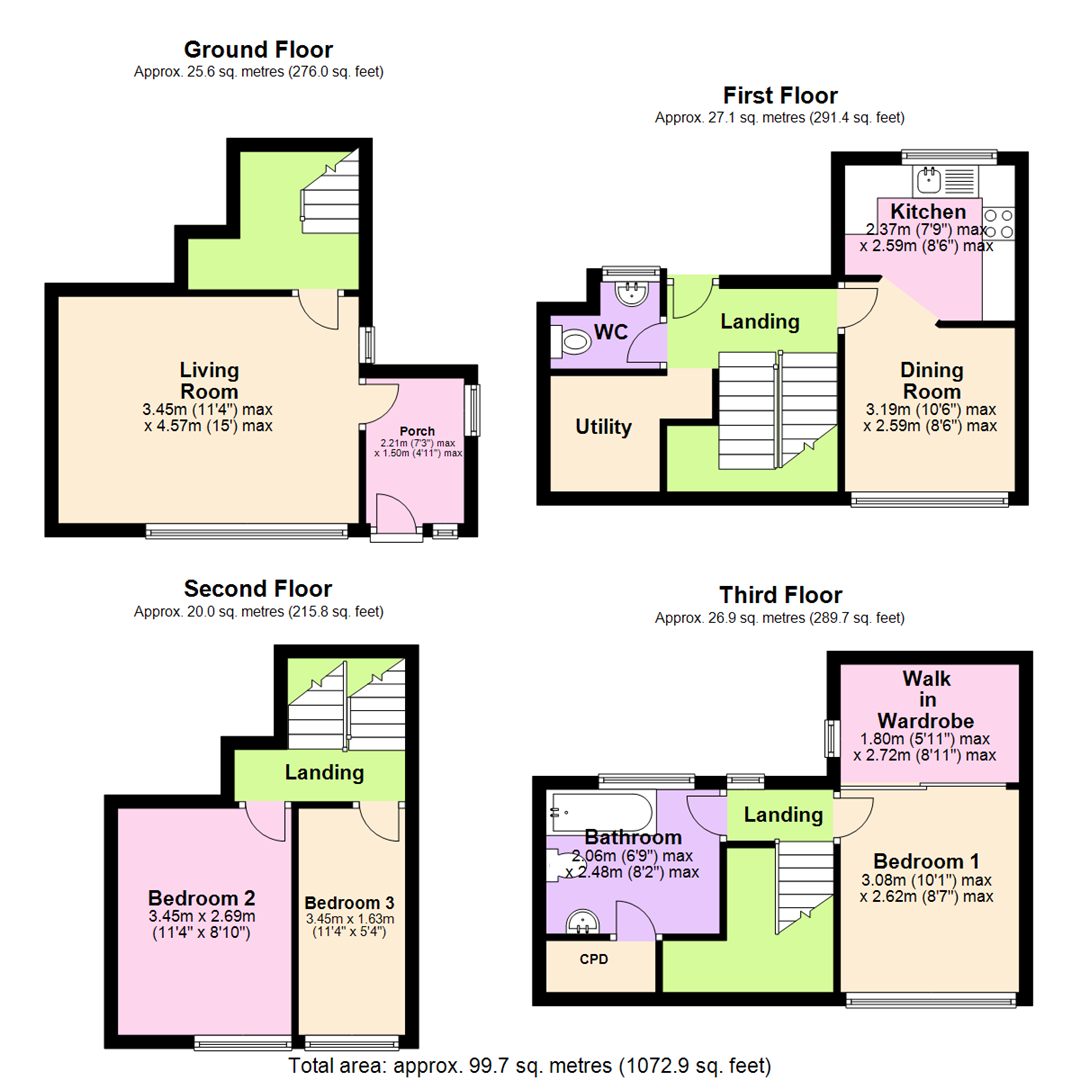End terrace house to rent in Egerton Walk, Mapperley Park, Nottingham NG3
Just added* Calls to this number will be recorded for quality, compliance and training purposes.
Utilities and more details
Property features
- Deceptively spacious four-storey end-terrace house
- Three bedrooms (bedroom one with walk-in wardrobe)
- Porch and living room to the ground floor
- Dining room and well-equipped kitchen
- Utility room, separate Wc
- Bathroom/Wc with white suite and electric shower
- Double glazing, district heating
- Low maintenance rear garden
- Gated driveway provides off-street parking
- Walking distance of Nottingham City Centre
Property description
This deceptively spacious end-terrace house, ideally located within walking distance of Nottingham City Centre, offers a unique and versatile living space across four well-designed floors. The ground floor welcomes you with a useful porch and a comfortable living room. Ascend to the first floor to find a dining room that seamlessly adjoins a well-equipped kitchen, a convenient utility room and a cloakroom/Wc. The second floor houses two well-appointed bedrooms, whilst the third floor boasts a double bedroom complete with a walk-in wardrobe, and a bathroom/Wc featuring a white suite and electric shower. Externally, the home offers a low-maintenance rear garden and a front garden with a gated driveway providing off-street parking. This property is an ideal home for professionals and families alike. Video tour available!
Tenancy details
Available From: Now
Tenancy Term: Minimum 6 months
Furnishing: Unfurnished
EPC Rating: D
Council Band: A
Pets: Not permitted
Ground Floor
Porch (2.21m max x 1.50m max (7'3" max x 4'11" max))
Living Room (3.45m max x 4.57m max (11'3" max x 14'11" max))
First Floor
Dining Room (3.19m max x 2.59m max (10'5" max x 8'5" max))
Kitchen (2.37m max x 2.59m max (7'9" max x 8'5" max))
Utility (1.77m max x 2.47m max (5'9" max x 8'1" max))
Wc (1.32m max x 1.67m max (4'3" max x 5'5" max))
Second Floor
Bedroom 2 (3.45m x 2.69m (11'4" x 8'10"))
Bedroom 3 (3.45m x 1.63m (11'4" x 5'4"))
Third Floor
Bedroom 1 (3.08m max x 2.62m max (10'1" max x 8'7" max))
Walk In Wardrobe (1.80m max x 2.72m max (5'10" max x 8'11" max))
Bathroom (2.06m max x 2.48m max (6'9" max x 8'1" max))
Property info
For more information about this property, please contact
David James Estate Agents, NG3 on +44 115 774 6887 * (local rate)
Disclaimer
Property descriptions and related information displayed on this page, with the exclusion of Running Costs data, are marketing materials provided by David James Estate Agents, and do not constitute property particulars. Please contact David James Estate Agents for full details and further information. The Running Costs data displayed on this page are provided by PrimeLocation to give an indication of potential running costs based on various data sources. PrimeLocation does not warrant or accept any responsibility for the accuracy or completeness of the property descriptions, related information or Running Costs data provided here.
































.png)



