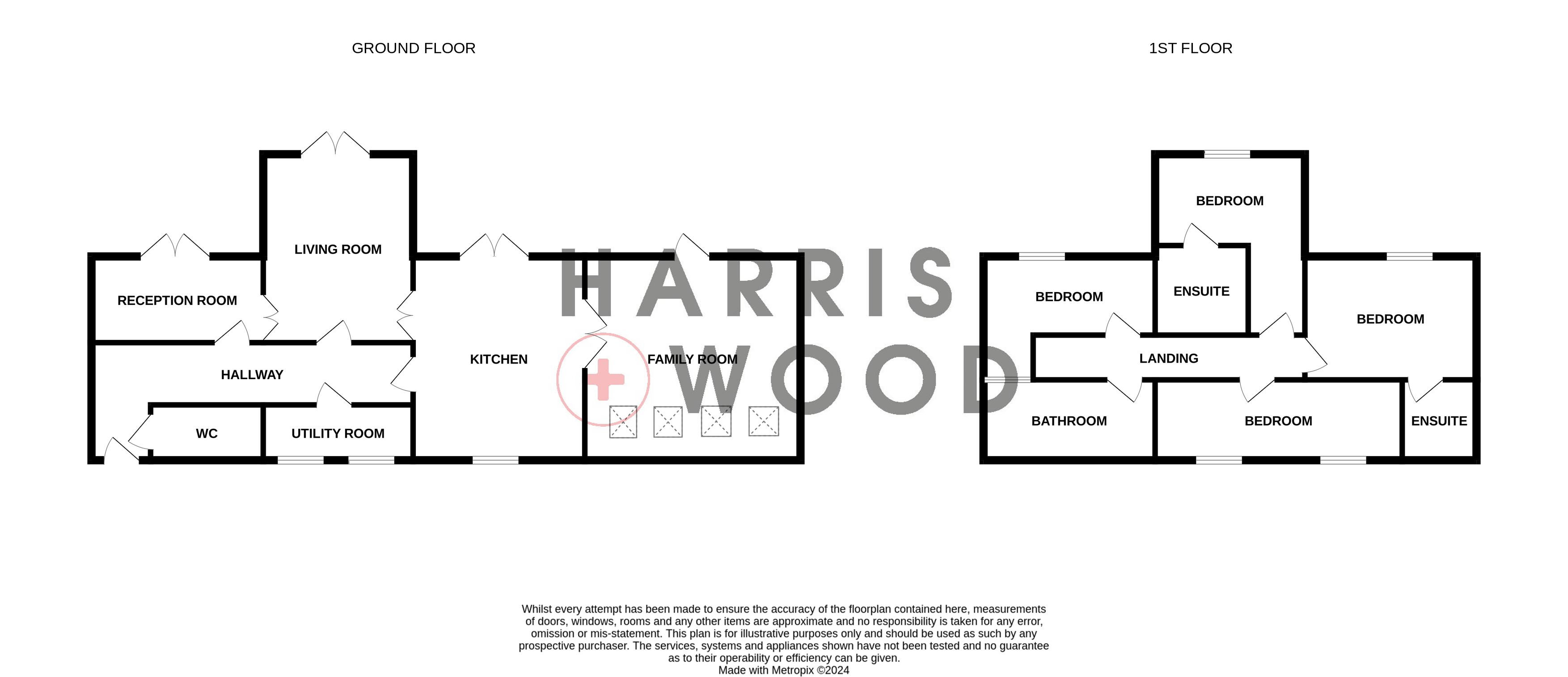Detached house to rent in Cockaynes Lane, Alresford, Colchester, Essex CO7
Just added* Calls to this number will be recorded for quality, compliance and training purposes.
Utilities and more details
Property features
- Stunning family home
- Spacious bedrooms
- Family bathroom and two ensuite bathrooms
- Spacious fitted kitchen with a range of appliances
- Enclosed courtyard garden
- Ample off road parking
- Popular Village of Alresford
- Stunning games room/living area
- Separate living area and office/study
- Offered furnished or unfurnished
Property description
A stunning and remarkably spacious four bedroom family home, situated in a quiet location in the ever popular Village of Alresford. Located within close proximity of Alresford station, local amenities and within easy access of Colchester City Centre and A12, the perfect home for the growing family seeking the life of luxury.
Finished to a high standard throughout, downstairs accommodation consists of a large fitted kitchen/diner with a range of appliances, separate spacious living room, stunning games room/entertainment space with the use of a pool table, further office/study, utility room and downstairs toilet. Upstairs is home to four generous bedrooms, with two benefitting from stunning ensuite bathrooms and a family hotel style bathroom with the use of a roll top bath tub and separate shower cubicle. Externally there is a landscaped courtyard rear garden and ample off road parking.
Offered on a flexible furnishings basis and available now, call today to arrange your viewing.
Living Room (6.15m x 3.78m (20' 2" x 12' 5"))
Reception Room / Office (4.01m x 2.54m (13' 2" x 8' 4"))
Kitchen (5.7m x 4.75m (18' 8" x 15' 7"))
Family Room / Games Room (8.84m x 6.1m (29' 0" x 20' 0"))
Utility Room (4.14m x 1.37m (13' 7" x 4' 6"))
WC
Bedroom 1 (4.01m x 3.2m (13' 2" x 10' 6"))
Ensuite Bathroom
10 x 2.87m
Bedroom 2 (5.03m x 3.66m (16' 6" x 12' 0"))
Ensuite Bathroom (2.67m x 1.63m (8' 9" x 5' 4"))
Bedroom 3 (5.5m x 2.57m (18' 1" x 8' 5"))
Bedroom 4 (7.42m x 2.2m (24' 4" x 7' 3"))
Bathroom (5.49m x 1.93m (18' 0" x 6' 4"))
Property info
For more information about this property, please contact
Harris and Wood, CO1 on +44 1206 988909 * (local rate)
Disclaimer
Property descriptions and related information displayed on this page, with the exclusion of Running Costs data, are marketing materials provided by Harris and Wood, and do not constitute property particulars. Please contact Harris and Wood for full details and further information. The Running Costs data displayed on this page are provided by PrimeLocation to give an indication of potential running costs based on various data sources. PrimeLocation does not warrant or accept any responsibility for the accuracy or completeness of the property descriptions, related information or Running Costs data provided here.
















































.png)

