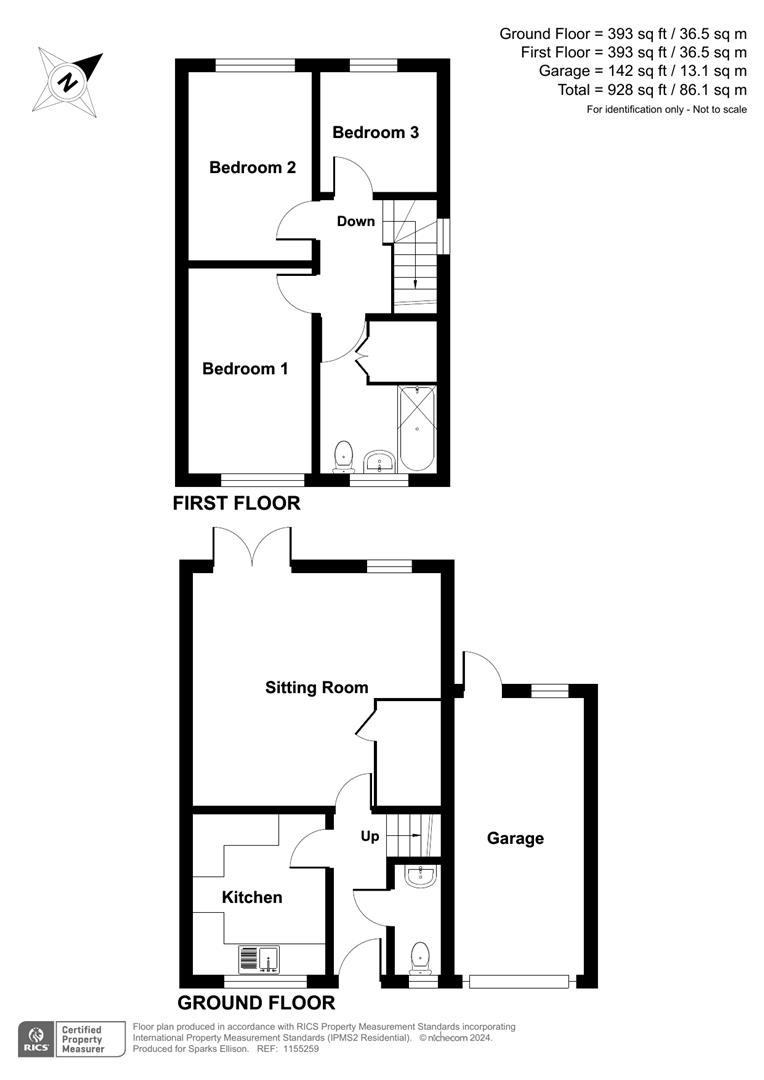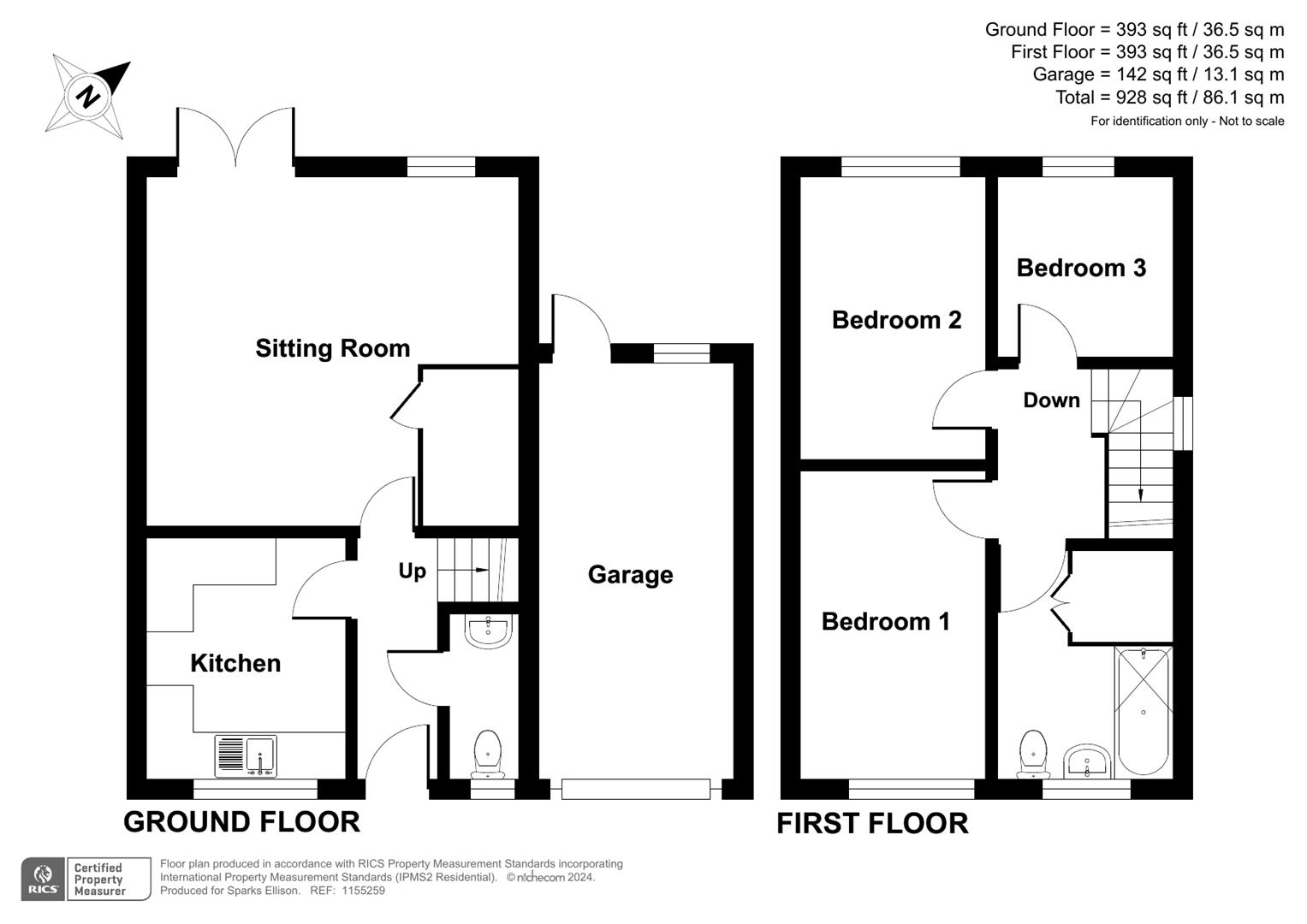Property to rent in Osborne Gardens, Fair Oak, Eastleigh SO50
Just added* Calls to this number will be recorded for quality, compliance and training purposes.
Utilities and more details
Property description
A link-detached three bedroom house situated in a pleasant cul-de-sac in Fair Oak with off road parking and a west-facing back garden. The property is in excellent condition having recently been repainted and re-carpeted throughout. On the ground floor is a kitchen, cloakroom and large sitting/dining room with a large under-stairs cupboard housing a built-in storage unit. On the first floor are three good size bedrooms and a family bathroom.
Accommodation
Ground Floor
Entrance Hall: (3.05m 3.05m x 0.91m 2.44m (10' 10" x 3' 8"))
10' 10" x 3' 8" (3.05m 3.05m x 0.91m 2.44m) Radiator and digital thermostat. Stairs to first floor.
Kitchen: (2.74m 3.35m x 2.44m 0.91m (9' 11" x 8' 3"))
9' 11" x 8' 3" (2.74m 3.35m x 2.44m 0.91m) Radiator. Range of white base and wall units with black marble effect worktop. Free-standing electric cooker, space and plumbing for washing machine, space and power for tall fridge freezer.
Cloakroom: (1.83m 2.44m x 0.61m 2.13m (6' 8" x 2' 7"))
6' 8" x 2' 7" (1.83m 2.44m x 0.61m 2.13m) Radiator. Champagne hand basin and white WC both with chrome fitments.
Sitting/Dining Room:
14' 7" x 15' 1" at widest point narrowing to 11' 4 (4.27m 2.13m x 4.57m 0.30m at widest point narrowing to 3.45) Radiator. Door to large under-stairs cupboard with built-in storage. Double patio doors to garden.
First Floor
Landing
Landing window and access to loft space.
Bedroom 1 (3.66m 3.05m x 2.44m 0.61m (12' 10" x 8' 2"))
12' 10" x 8' 2" (3.66m 3.05m x 2.44m 0.61m) Radiator.
Bedroom 2 (3.35m 3.05m x 2.13m 2.44m (11' 10" x 7' 8"))
11' 10" x 7' 8" (3.35m 3.05m x 2.13m 2.44m) Radiator.
Bedroom 3 (2.13m 0.30m x 2.13m 3.35m (7' 1" x 7' 11"))
7' 1" x 7' 11" (2.13m 0.30m x 2.13m 3.35m) Radiator.
Bathroom (2.44m 3.35m x 1.83m 1.83m at widest point (8' 11")
8' 11" x 6' 6" at widest point (2.44m 3.35m x 1.83m 1.83m at widest point) White suite with chrome fitments comprising hand basin, WC, bath with electric shower over, mixer tap and glass shower screen. Double doors to airing cupboard housing hot water tank and one slatted shelf.
Outside
Front
Area laid to lawn, side pedestrian access to rear garden, driveway providing off road parking.
Rear Garden:
From the patio doors is a stepped patio area, low level brick wall and lawn beyond. Door leading to garage.
Garage (5.18m 1.22m x 2.44m 0.30m (17' 4" x 8' 1"))
Door from garden, built-in workbench, high level cupboards, window, light and power, up-and-over garage door.
Other Information
Approximate Area:
86.1sqm/928sqft (Including garage)
Management:
Fully Managed
Furnished/Unfurnished:
Unfurnished
Availability:
Immediately
Deposit:
£1609
Heating:
Gas central heating
Windows:
UPVC double glazed windows
Infant/Junior School:
Fair Oak Infant/Junior School
Secondary School:
Wyvern Collage
Council Tax:
Band D
Local Council:
Eastleigh Borough Council
Property info
For more information about this property, please contact
Sparks Ellison, SO53 on +44 23 8234 0677 * (local rate)
Disclaimer
Property descriptions and related information displayed on this page, with the exclusion of Running Costs data, are marketing materials provided by Sparks Ellison, and do not constitute property particulars. Please contact Sparks Ellison for full details and further information. The Running Costs data displayed on this page are provided by PrimeLocation to give an indication of potential running costs based on various data sources. PrimeLocation does not warrant or accept any responsibility for the accuracy or completeness of the property descriptions, related information or Running Costs data provided here.































.png)

