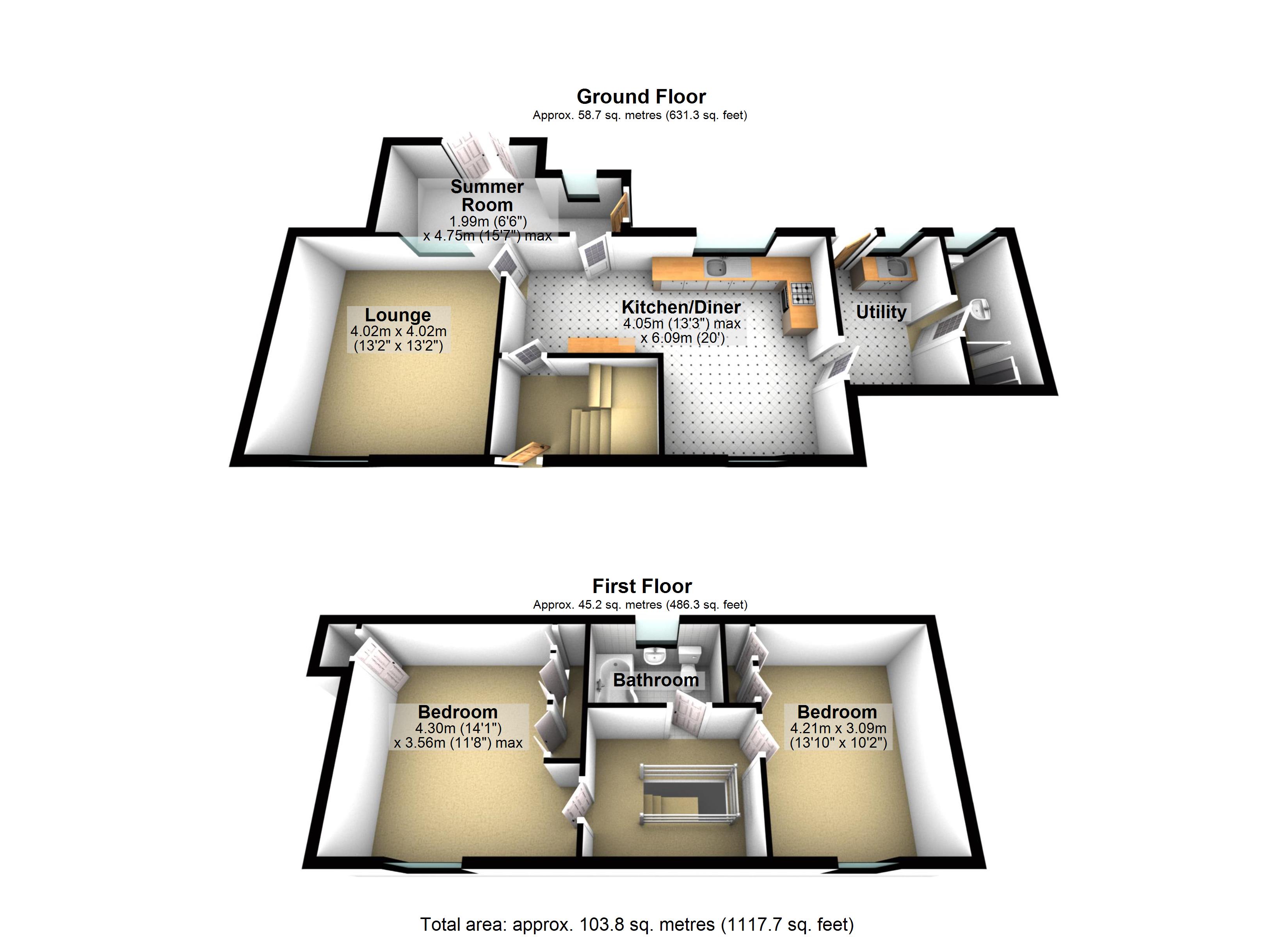Detached house to rent in North Fen Road, Glinton, Peterborough PE6
Just added* Calls to this number will be recorded for quality, compliance and training purposes.
Utilities and more details
Property features
- Private garden
- Single garage
- Off street parking
- Central heating
- Double glazing
- Modernised Two Bedroom Detached Cottage
- Sitting Room And Summer Room
- Modernised Kitchen / Diner
- Utility And Ground Floor Shower Room
Property description
- Standard Deposit: £1350
Key points
Modernised two bedroom detached cottage ** Set Within Large Gardens ** gas central heating ** Sitting Room And Summer Room ** off road parking ** two double bedrooms ** Garage ** modern kitchen/diner ** Quiet Village Location **
Property details
** Please note that this property is available on a limited tenancy, the Landlord expecting this to be for six months **
Unique rental opportunity. Located in the village of Glinton, on the north edge of Peterborough, this detached two-bedroom cottage was originally built approximately 200 years ago but in more recent times has been extended to the rear & one side. The cottage is in a sought-after village location, close to local amenities (Bus Stop, Doctor's surgery, shop, Post Office, and public house with easy access into the city centre and onto the parkway system), on a quiet country road on the edge of the village.
Today the property offers generous living accommodation with two double bedrooms, sitting room, summer room, kitchen/diner, utility, and ground floor shower room (in addition to the family bathroom on the first floor).
The property benefits from full gas central heating, wooden sealed unit double glazing and was fully refurbished to an excellent standard in 2015.
The front door opens into the entrance hallway with stairs to the first floor and a door that leads into the kitchen/diner. The kitchen is 'L' shaped where it opens into the dining area and measures approximately 19'11 max x 13'3 max (6.04m x 4.04m). The kitchen comes equipped with a modern range of eye and base level units, plumbing for washing machine, a built-in oven, gas hob and extractor hood, original beams on the ceiling and ample space for a table and chairs. Leading from the kitchen is the sitting room, approximately 13'5 x 12'8 (4.09m x 3.86m), which has windows to both front and rear aspects with a wood burner in addition to a radiator. Next to the entrance into the sitting room there is an entrance from the kitchen into the summer room which has French doors that lead out onto the extensive patio area.
On the dining end of the kitchen is a door that leads into the utility which has a stable door that leads out into the rear garden and an internal door that leads into the shower room. The utility, approximately 9’4 x 6’11 (2.87m x 2.11m), has plumbing, a sink base unit, and a combi boiler present. The shower room has a three-piece suite including a large full width shower cubicle and a heated towel rail. The ground floor is all fully ceramic floor tiled bar the lounge which is laid to carpet.
To the first floor the main bedroom is a large double measuring approximately 14’3 x 13’9 (4.34m x 4.2m) and has fitted wardrobes along the length of one wall and a fitted cupboard on the opposite wall. The second bedroom is also a large double measuring approximately 10'2 x 14'4 and has two fitted cupboards on the door wall.
The family bathroom has a three-piece suite including a shower off the taps and shower screen within a 'P' shaped bath. Two walls are fully tiled and there is a heated towel rail present.
There are Roman blinds fitted to the main windows except for the French doors in the sunroom which has vertical blinds fitted.
There is a large rear garden laid mainly to lawn. The wooden garage, accessible from the rear garden via a side door, has power and lighting with vehicular access to the front and a gravel drive for at least two vehicles.
The cottage is available on an unfurnished basis.
Property info
For more information about this property, please contact
Brookdale Property Management, PE4 on +44 1733 889087 * (local rate)
Disclaimer
Property descriptions and related information displayed on this page, with the exclusion of Running Costs data, are marketing materials provided by Brookdale Property Management, and do not constitute property particulars. Please contact Brookdale Property Management for full details and further information. The Running Costs data displayed on this page are provided by PrimeLocation to give an indication of potential running costs based on various data sources. PrimeLocation does not warrant or accept any responsibility for the accuracy or completeness of the property descriptions, related information or Running Costs data provided here.




































.png)

