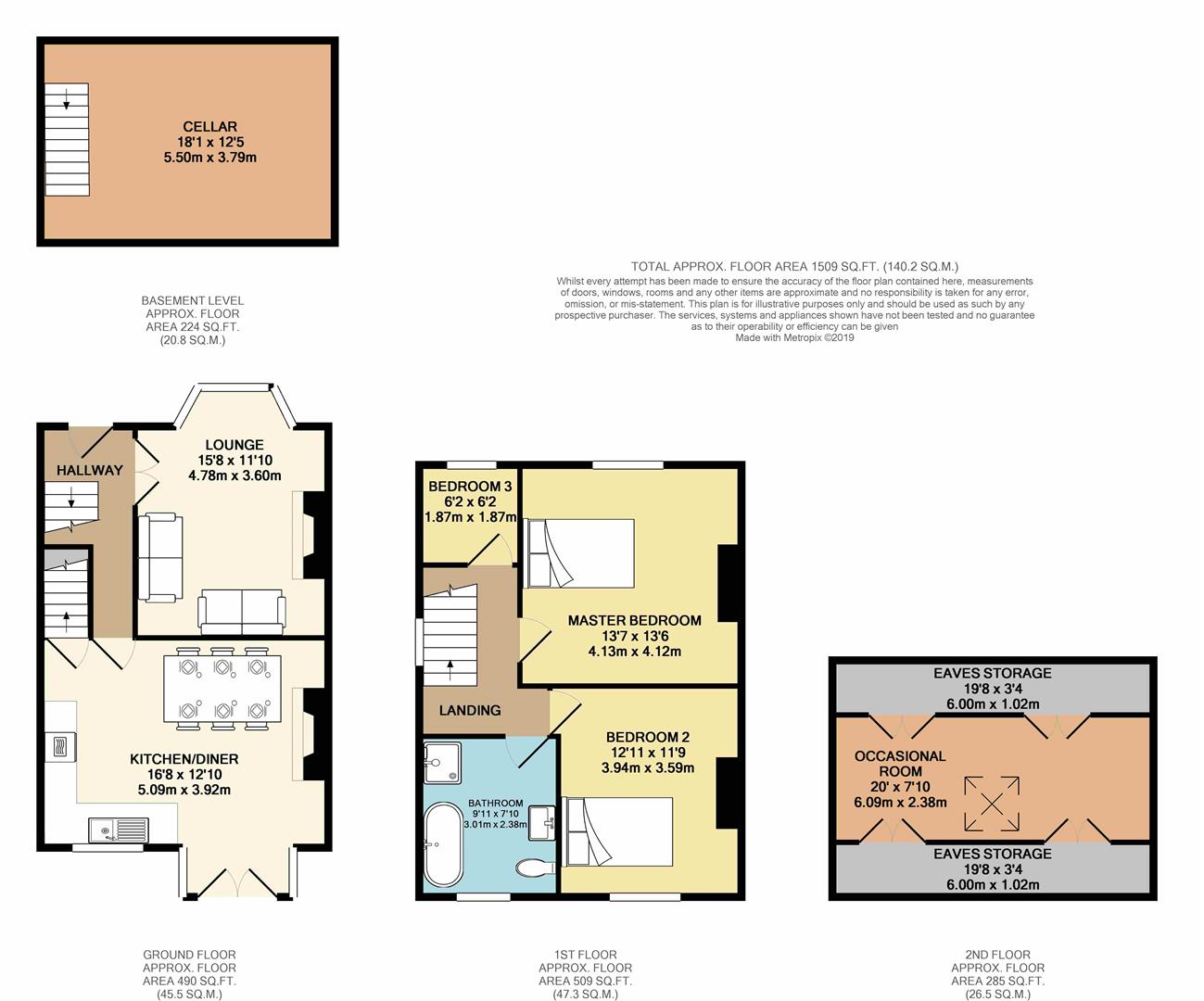Terraced house to rent in Greenhill Road, Sheffield S8
Just added* Calls to this number will be recorded for quality, compliance and training purposes.
Utilities and more details
Property description
Available to let from 1st September 2024, is this beautifully presented, 3 bedroomed, mid-terraced property located in this popular residential area. Situated in the highly sought after area of Abbey Lane within close proximity to a host of excellent amenities, Graves Park and in the catchment area for sought after junior and secondary schools. In brief the property comprises: Entrance hallway, lounge, kitchen/diner, three bedrooms, family bathroom and a good sized rear garden.
Available on a fully-furnished basis for 9 months.
No pets and no sharers.
Entrance Hall
A warm and welcoming entrance hall accessed through the attractive front-facing stained glass external door. Having tiled flooring, gas central heating radiator, underfloor heating, coat hooks, dado rails, picture rails, decorative ceiling rose, coving to the ceiling, and a carpeted staircase rising to the first floor. Shoe rack.
Lounge (4.78m x 3.61m (15'8 x 11'10))
Timber framed French doors open out into this spacious reception room made bright through the large front-facing UPVC double glazed bay window, featuring an exposed brick fireplace with a working multi-fuel wood burner and slate tile hearth. The lounge further benefits from carpeted flooring, picture rails, and decorative coving and rose to the ceiling. TV unit, corner unit, book shelves.
Open-Plan Dining Kitchen (5.08m x 3.91m (16'8 x 12'10))
A stunning open-plan dining and kitchen space benefiting from an excellent range of grey fitted wall and base units with complimentary Quartz worktop over incorporating four ring Bosch induction hob, single bowl sink with chrome swan neck mixer tap and recessed drainer. The kitchen further benefits from a range of integrated appliances: Fridge/Freezer, dishwasher, washer/dryer, in-built extractor and a Bosch fan assisted oven with a microwave combination oven above. Other features of the dining kitchen include: Underfloor heating, tiled flooring, brick tile splash-backs, gas central heating radiator, focal feature fireplace with working multi fuel log burner, rear-facing UPVC double glazed window overlooking the garden, rear-facing UPVC double glazed French doors, fitted storage to the side of chimney breast housing the Vaillant combination boiler. Shelving unit and table and chairs.
Cellar (5.51m x 3.78m (18'1 x 12'5 ))
A good-sized useful storage space housing the utility meters and newly installed consumer unit.
Landing
A good-sized carpeted landing providing access to all first floor rooms, benefiting from a gas central heating radiator, ceiling coving, and ceiling rose.
Principal Bedroom (4.14m x 4.11m (13'7 x 13'6 ))
A beautifully presented double principal suite made bright and airy through the large front-facing UPVC double glazed window, boasting carpeted flooring, gas central heating radiator, picture rails, and a cast iron ornate feature fireplace. Two chest of drawers, bed and mattress.
Bedroom Two (3.94m x 3.58m (12'11 x 11'9))
A further well-presented double bedroom offering carpeted flooring, a rear-facing UPVC double glazed window overlooking the garden, gas central heating radiator, and attractive fitted wardrobes to the sides of the chimney breast. Bed and mattress, chest of drawers, book shelf.
Bedroom Three (1.88m x 1.88m (6'2 x 6'2 ))
A further third bedroom offering carpeted flooring, gas central heating radiator, and a partially obscured front-facing UPVC double glazed window. The room can fit a small single bed. Shelves to stay.
Bathroom (3.02m x 2.39m (9'11 x 7'10))
A stunning family bathroom benefiting from a four piece suite comprising: WC, traditional freestanding roll-top bath with handheld shower head, quadrant shower cubicle with thermostatic monsoon shower over and a vanity sink unit with mirrored wall unit above. Featuring tiled flooring, tiled splashback, traditional heated towel rail, and a partially obscured UPVC double glazed rear window.
Outside
The property is conveniently positioned to the end of shared access and having a useful alleyway to the side, sharing access with the neighbouring property.
At the rear is a delightful south westerly facing garden laid to lawn, benefiting from a block paved patio area for outdoor seating, a secure storage shed, and fencing to the borders.
Property info
For more information about this property, please contact
SK Estate Agents, S8 on +44 114 287 0660 * (local rate)
Disclaimer
Property descriptions and related information displayed on this page, with the exclusion of Running Costs data, are marketing materials provided by SK Estate Agents, and do not constitute property particulars. Please contact SK Estate Agents for full details and further information. The Running Costs data displayed on this page are provided by PrimeLocation to give an indication of potential running costs based on various data sources. PrimeLocation does not warrant or accept any responsibility for the accuracy or completeness of the property descriptions, related information or Running Costs data provided here.
























.png)


