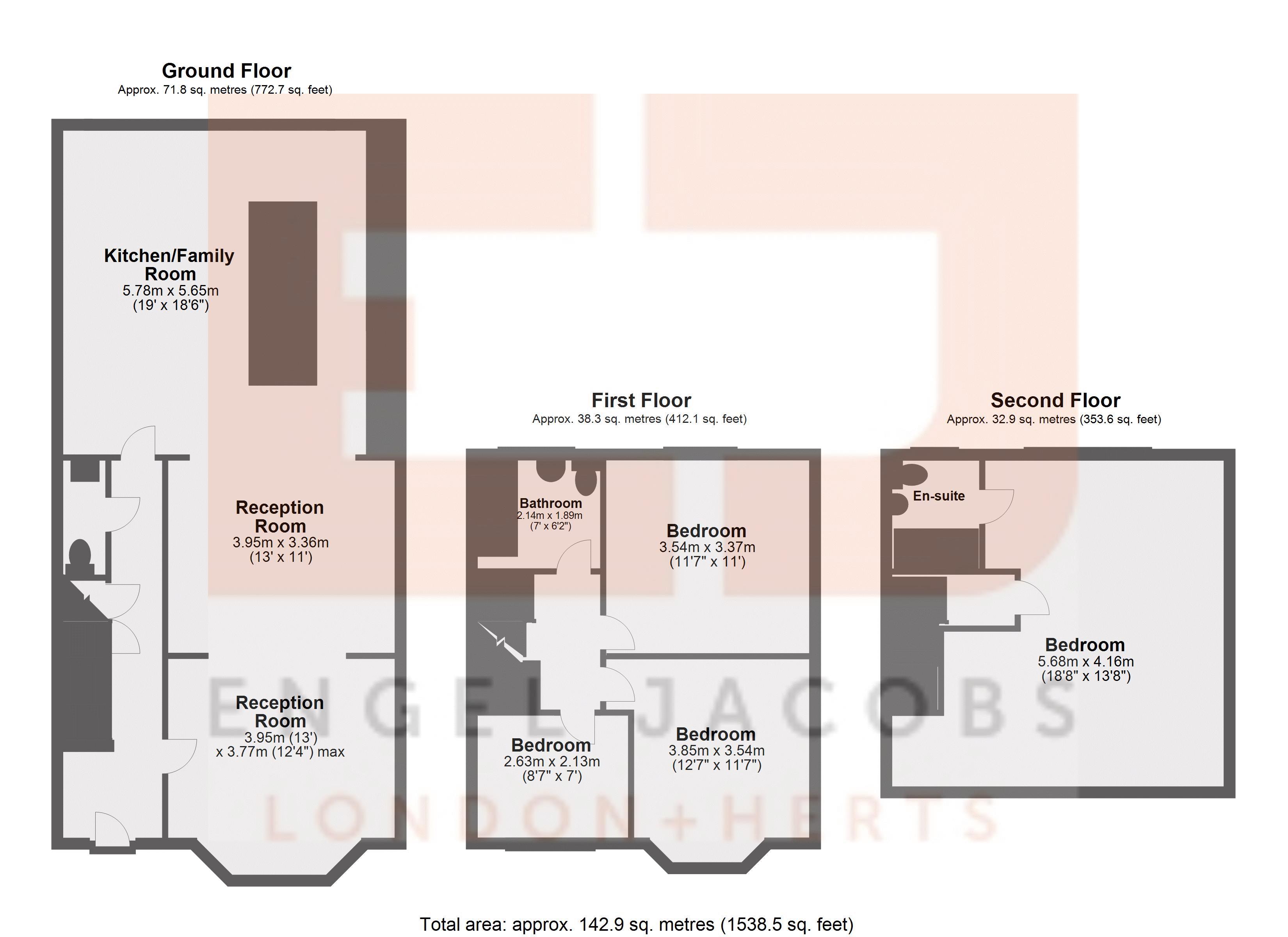Semi-detached house to rent in Holders Hill Drive, London NW4
Just added* Calls to this number will be recorded for quality, compliance and training purposes.
Utilities and more details
Property features
- Available 2nd September 2024
- Beautiful Family Home
- 4 Bedrooms
- Large Open Plan Kitchen/Family Room
- 2 Separate Receptions
- 2 Bathrooms (1 En-Suite)
- Large Rear Garden
- Driveway For 3 Cars Minimum
Property description
Engel Jacobs are delighted to bring to market, to let, this beautifully extended and renovated 4 Bedroom semi-detached family home. It is situated in a popular residential turning off Holders Hill Road and within walking distance to Hasmonean High School and Windsor Open Space. It also comprises of a large open plan kitchen/family room, two further reception rooms, two bathrooms (one en-suite), downstairs WC, large rear garden and driveway for at least 3 cars. Available 2nd September 2024!
Entrance Hall
Wood flooring, under floor heating, spotlights, under stairs storage cupboard housing meters, storage cupboard housing separate Bosch washing machine and Bosch tumble dryer.
Dining Room (13' 0'' x 12' 4'' (3.96m x 3.76m))
Wood flooring, double glazed bay windows to front aspect, under floor heating, spotlights.
Reception (13' 0'' x 11' 0'' (3.96m x 3.35m))
Wood flooring, under floor heating, pendant light and spotlights.
Kitchen/Family Room (19' 0'' x 18' 6'' (5.79m x 5.63m))
Wood flooring, under floor heating, pendant lights and spotlights, fully fitted units both wall mounted and base, ample work surface area, island with storage cupboards, 2 x sinks with mixer taps, integrated AEG fridge, integrated AEG freezer, Bosch induction hob, integrated Bosch double ovens, integrated Bosch dishwasher.
Downstairs WC
Tiled flooring, partly tiled walls, low level WC, floating wash basin with mixer tap. Cupboard housing boiler, under floor heating, spotlights.
Master Bedroom (18' 8'' x 13' 8'' (5.69m x 4.16m))
Wood flooring. Freestanding wardrobes, fitted cupboards, double glazed windows to rear aspect, radiator, spotlights.
En-Suite
Tiled floor, fully tiled walls, low level WC, floating wash basin with mixer tap and vanity unit, mirrored bathroom cabinet, shower cubicle with overhead rain shower and handheld shower, obscured dou8ble glazed windows to rear aspect, heated towel rail, spotlights.
Bedroom 2 (12' 7'' x 11' 7'' (3.83m x 3.53m))
Wood flooring, free standing wardrobes, double glazed bay windows to front aspect, radiator, spotlights.
Bedroom 3 (11' 7'' x 11' 0'' (3.53m x 3.35m))
Wood flooring, free standing wardrobes, double glazed windows to rear aspect, radiator, spotlights.
Bedroom 4 (8' 7'' x 7' 0'' (2.61m x 2.13m))
Wood flooring, double glazed windows to front aspect, radiator, spotlights.
Family Bathroom (7' 0'' x 6' 2'' (2.13m x 1.88m))
Tiled flooring, fully tiled walls, low level WC, floating wash basin with mixer tap and vanity unit, mirrored bathroom cabinet, bath with over head rain shower and handheld shower, obscured double glazed windows to rear aspect, heated towel rail, spotlights.
Rear Garden
Double glazed sliding doors to rear garden, block paving and steps to lawn area.
Property info
For more information about this property, please contact
Engel Jacobs, WD6 on +44 20 8022 0077 * (local rate)
Disclaimer
Property descriptions and related information displayed on this page, with the exclusion of Running Costs data, are marketing materials provided by Engel Jacobs, and do not constitute property particulars. Please contact Engel Jacobs for full details and further information. The Running Costs data displayed on this page are provided by PrimeLocation to give an indication of potential running costs based on various data sources. PrimeLocation does not warrant or accept any responsibility for the accuracy or completeness of the property descriptions, related information or Running Costs data provided here.



























.png)

