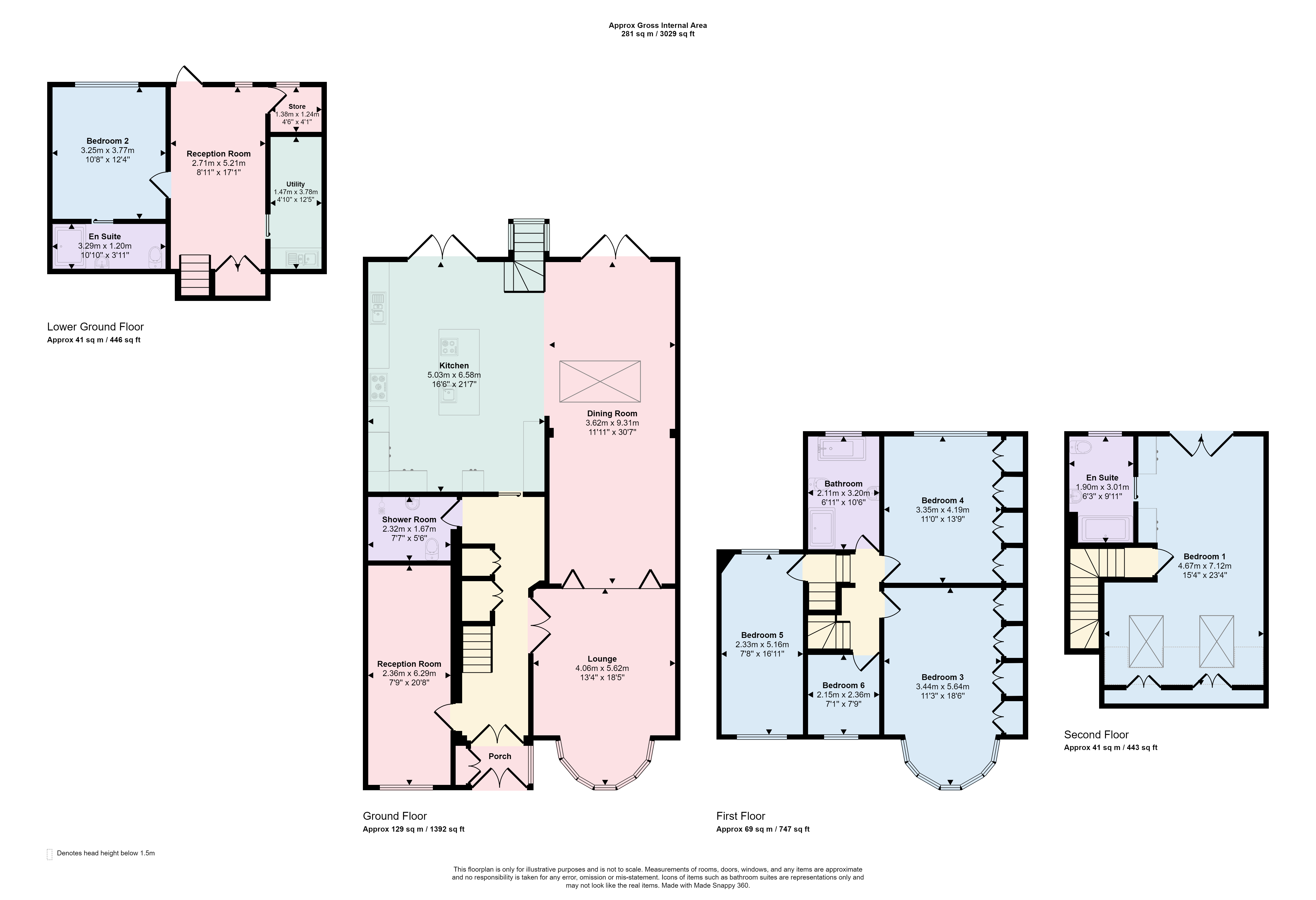Semi-detached house to rent in Hillington Gardens, Woodford Green IG8
Just added* Calls to this number will be recorded for quality, compliance and training purposes.
Utilities and more details
Property features
- Six Bedrooms
- Four Bathrooms
- Contemporary Finish
- Generous Accommodation
- Four Receptions
- Kitchen / Diner
- Fantastic Family Home
- Available July 2024
Property description
Situated in Hillington Gardens, Woodford Green is this unusually spacious six bedroom, four bathroom family home. Finished to the highest of standards this extended family home offers generous accommodation that is spread over four floors. This includes a large and welcoming entrance hall, four reception areas, a well appointed kitchen /diner with a range of integrated appliances and a ground floor shower room/wc. The lower ground floor has a guest bedroom with an en-suite shower room, a reception area with doors leading to the rear garden and a utility room. The upper floors include a bedroom suite with a shower room / wc to the loft area and four well proportioned bedrooms on the first floor which are served by a large four piece family bathroom. An elevated terrace with glass balustrade over looks the well tended rear garden which has a paved patio, shaped lawn and established flower and shrub borders. With over 3000 sq ft of accommodation this contemporary home must be seen to be f
Situated in Hillington Gardens, Woodford Green is this unusually spacious six bedroom, four bathroom family home. Finished to the highest of standards this extended family home offers generous accommodation that is spread over four floors. This includes a large and welcoming entrance hall, four reception areas, a well appointed kitchen /diner with a range of integrated appliances and a ground floor shower room/wc. The lower ground floor has a guest bedroom with an en-suite shower room, a reception area with doors leading to the rear garden and a utility room. The upper floors include a bedroom suite with a shower room / wc to the loft area and four well proportioned bedrooms on the first floor which are served by a large four piece family bathroom. An elevated terrace with glass balustrade over looks the well tended rear garden which has a paved patio, shaped lawn and established flower and shrub borders. With over 3000 sq ft of accommodation this contemporary home must be seen to be fully appreciated - contact us now to arrange an early viewing.
Council Tax Band - F
EPC -D
Large entrance hall
reception room 18' 5" x 13' 4" (5.61m x 4.06m)
reception room 20' 8" x 7' 9" (6.3m x 2.36m)
kitchen/diner 21' 7" x 16' 6" (6.58m x 5.03m)
reception room 30' 7" x 11' 11" (9.32m x 3.63m)
shower room
lower ground floor
bed 2 / guest bedroom 12' 4" x 10' 8" (3.76m x 3.25m) Door to En-Suite
en-suite shower room 10' 10" x 3' 11" (3.3m x 1.19m)
reception room 17' 1" x 8' 11" (5.21m x 2.72m)
utility room 12' 5" x 4' 10" (3.78m x 1.47m)
first floor
bedroom three 18' 6" x 11' 3" (5.64m x 3.43m)
bedroom four 13' 9" x 11' 0" (4.19m x 3.35m)
bedroom five 16' 11" x 7' 8" (5.16m x 2.34m)
bedroom six 7' 9" x 7' 1" (2.36m x 2.16m)
principle bedroom suite 23' 4" x 15' 4" (7.11m x 4.67m) Door to En-Suite Shower Room
en-suite shower room
well tended gardens
elevated terrace
off street parking
Property info
For more information about this property, please contact
Abode, IG8 on +44 20 8115 9942 * (local rate)
Disclaimer
Property descriptions and related information displayed on this page, with the exclusion of Running Costs data, are marketing materials provided by Abode, and do not constitute property particulars. Please contact Abode for full details and further information. The Running Costs data displayed on this page are provided by PrimeLocation to give an indication of potential running costs based on various data sources. PrimeLocation does not warrant or accept any responsibility for the accuracy or completeness of the property descriptions, related information or Running Costs data provided here.









































.png)
