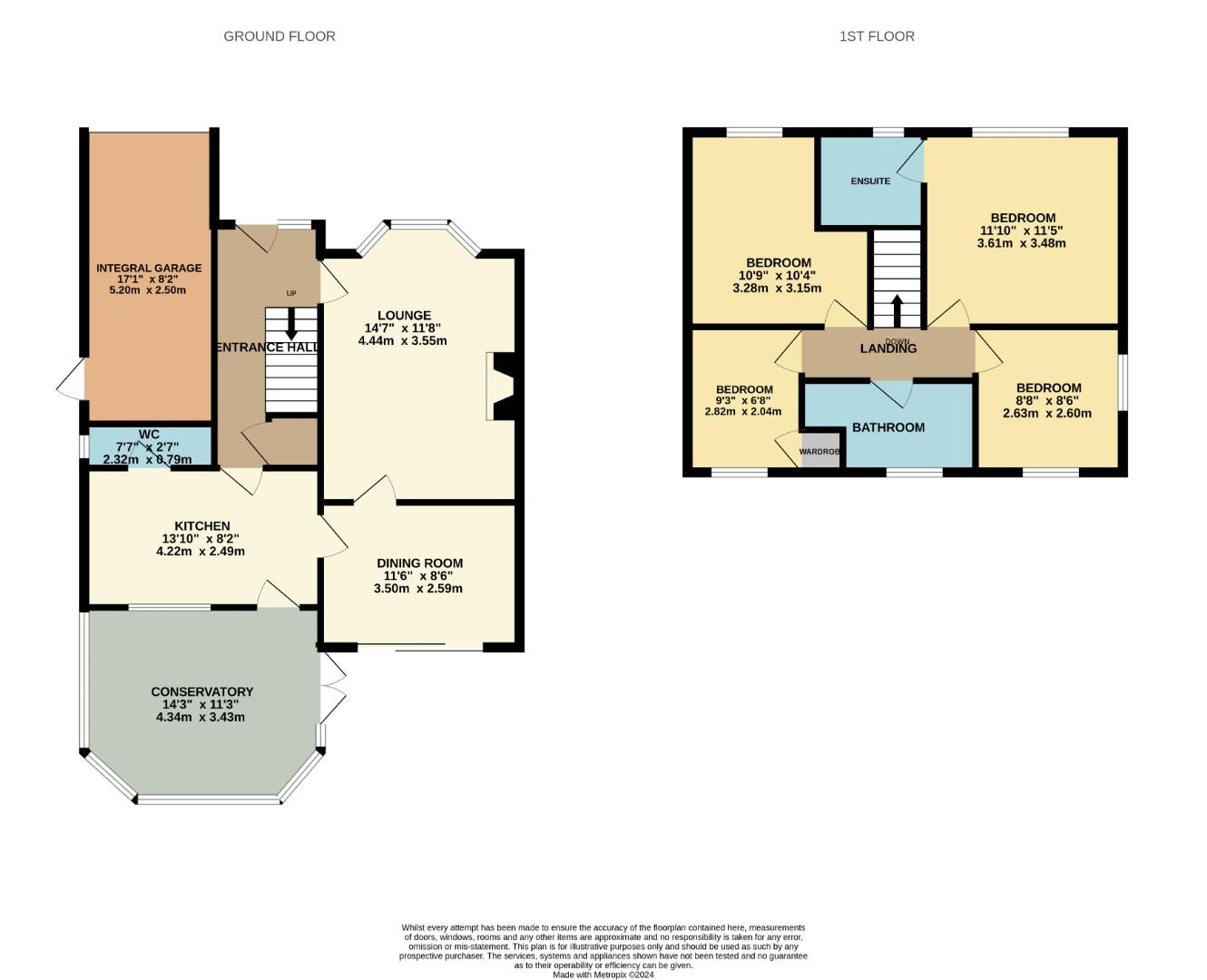Detached house to rent in Saffron Close, East Hunsbury, Northampton NN4
Just added* Calls to this number will be recorded for quality, compliance and training purposes.
Utilities and more details
Property features
- Available Now
- Four Bedroom Detached
- Completely Refurbished
- Separate Reception Rooms
- New Consevatory
- Ensuite Shower Room
- Corner Plot
- Close To M1 And Amenities
- Energy Efficiency Rating: Tba
- Council Tax Band: D
Property description
**Available Now** A four bedroom detached house which has been completely refurbished to include a brand new kitchen, bathroom and conservatory. Due to its corner plot the property offers good size gardens to both the front and rear. Located in the popular south Northampton suburb of East Hunsbury the property further benefits from offering easy access to the M1 motorway, schooling and shopping. **Unfurnished, sorry no pets**
Ground Floor
Entrance Hall
Entry through composite door, full length glazing to side, oak effect laminate flooring, radiator, stairs rising to first floor landing with understairs storage cupboard.
Lounge (4.44 x 3.55 (14'6" x 11'7"))
Feature electric living flame fire in surround with mantel over, oak effect laminate flooring, radiator, bay window to front elevation.
Dining Room (3.50 x 2.59 (11'5" x 8'5"))
Oak effect laminate flooring, radiator, patio doors to rear garden.
Kitchen (4.22 x 2.49 (13'10" x 8'2"))
Refitted in base and wall mounted cupboards, square edge work surface space, inset single drainer sink unit, built in double oven, inset gas hob with extractor fan over, space and plumbing for washing machine, space for tall standing fridge/freezer, sunken spotlights to ceiling, tiling to walls, oak effect laminate flooring, window and fully glazed door to conservatory.
Conservatory (4.34 x 3.43 (14'2" x 11'3"))
Brand new UPVC conservatory offering views to three elevations, UPVC French doors to garden.
Downstairs Cloakroom
Wall mounted wash hand basin, tiling to splash areas, close coupled W/C, radiator, oak effect laminate flooring, sunken spotlights to ceiling, frosted window to side elevation.
First Floor
Landing
Access to boarded loft area with drop down ladder.
Bedroom One (3.61 x 3.48 (11'10" x 11'5"))
Radiator, window to front elevation.
En Suite Shower Room
White suite of single shower cubicle, wash hand basin with vanity cupboard under, vanity unit with mirror, close coupled W/C, radiator, sunken spotlights to ceiling, frosted window to front elevation.
Bedroom Two (3.28 x 3.15 (10'9" x 10'4"))
Radiator, window to front elevation.
Bedroom Three (2.63 x 2.60 (8'7" x 8'6"))
Dual aspect windows, radiator.
Bedroom Four (2.82 x 2.04 (9'3" x 6'8"))
Built in wardrobe, radiator, window overlooking rear garden.
Family Bathroom
Four piece white suite of panel bath, pedestal wash hand basin, single shower cubicle, close coupled W/C, single panel radiator, fitted bathroom cabinet with mirror, half tiling, frosted window to rear elevation, sunken spotlights to ceiling.
Externally
Garage
Part integral single garage with metal up and over door, side access door.
Front Garden
Corner plot frontage of lawn enclosed by hedgerow, double width driveway leading to garage.
Rear Garden
Larger than average rear garden due to corner plot position, patio area onto two lawn areas, . The rear garden is stocked with shrubs and evergreens, gated side pedestrian access.
Agents Notes
Local Authority: West Northamptonshire
Council Tax Band: D
Property info
For more information about this property, please contact
Horts, NN1 on +44 1604 318010 * (local rate)
Disclaimer
Property descriptions and related information displayed on this page, with the exclusion of Running Costs data, are marketing materials provided by Horts, and do not constitute property particulars. Please contact Horts for full details and further information. The Running Costs data displayed on this page are provided by PrimeLocation to give an indication of potential running costs based on various data sources. PrimeLocation does not warrant or accept any responsibility for the accuracy or completeness of the property descriptions, related information or Running Costs data provided here.





















.png)


