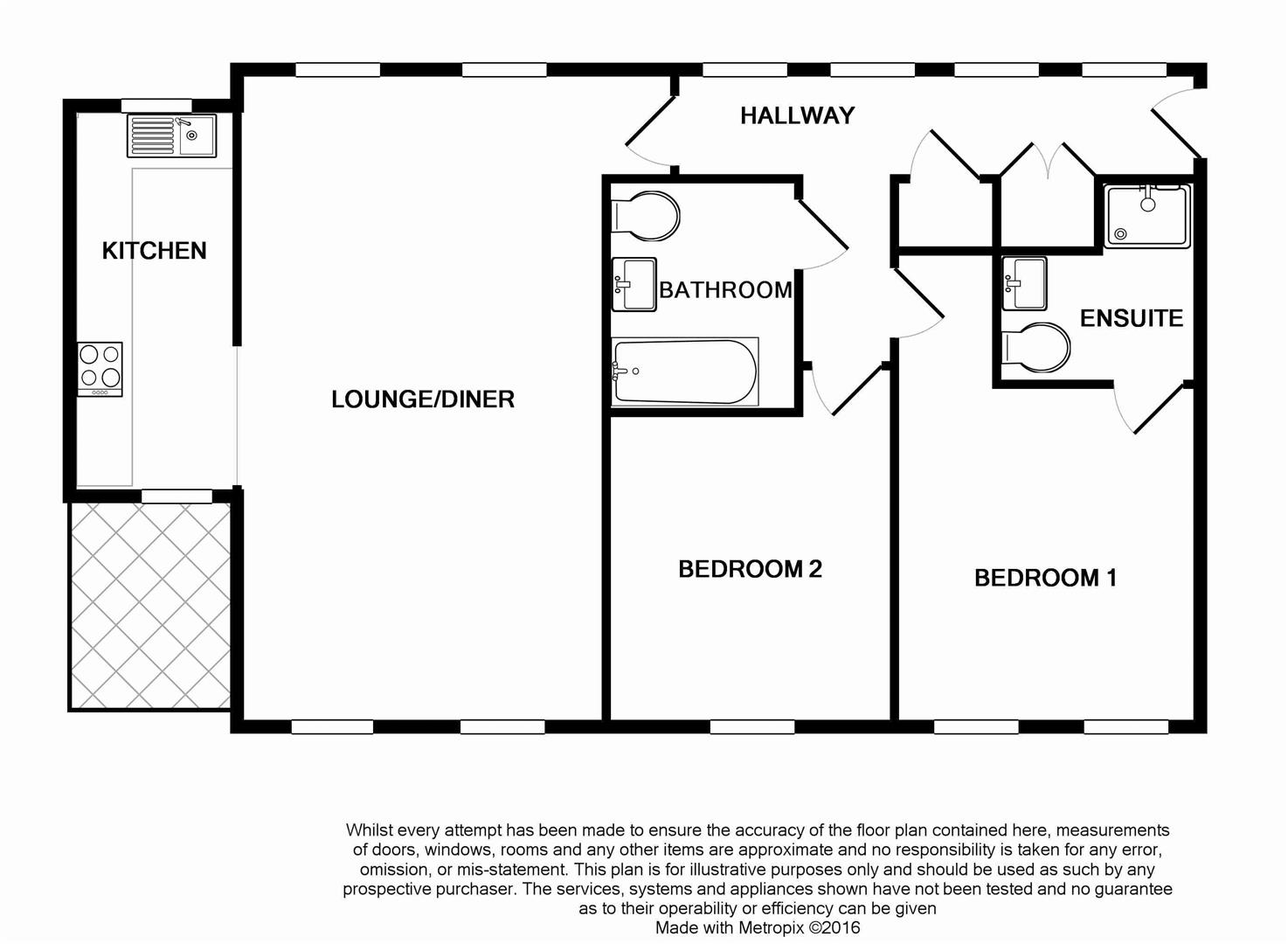Flat to rent in Steven Way, Ripon HG4
* Calls to this number will be recorded for quality, compliance and training purposes.
Utilities and more details
Property description
Forming part of an iconic building, formerly the College of Ripon & York St John, this penthouse apartment has it all. Spacious throughout, the apartment feels light and airy, whilst also offering stunning views over manicured grounds. The highlight of the property is a 23 foot long reception room, offering living and dining space the room has a double aspect with stunning views to the front and rear. With an en-suite to the master bedroom and a fully equipped kitchen, Located just a short walk from the City centre, the property is ideally situated, offering ease of access to the array of shops and restaurants that Ripon has to offer.
Initial 12 Month Contract offered
Council tax band - D
Communal Entrance Hall
The apartment is accessed through a grand and spacious entrance hall, with security intercom access. Stairs rise from the central hallway to the second floor, where an entrance door gives access to:
Private Entrance Hall
A light and airy private entrance hall with four windows offering views to the rear elevation, a cupboard houses the hot water system, whilst a further cupboard offers handy storage. Door into:
Open Plan Living/Dining Room (23' 4'' x 13' 11'' (7.11m x 4.24m))
A truly stunning and generously proportioned reception room. The room is made to feel even more spacious with it having a double aspect and windows to the front and rear, the front windows offering delightful views over the landscaped grounds. Open into:
Kitchen (13' 10'' x 5' 11'' (4.21m x 1.80m))
A modern kitchen offering adequate storage and once again, a double aspect with windows to front and rear. The kitchen comes fully equipped with washer/dryer, fridge, freezer, dishwasher, electric oven and hob. Accessed through the front window there is a small decked area, where the current owner keeps plants, this area once again offers stunning views.
Bedroom 1 (11' 8'' x 11' 7'' (3.55m x 3.53m))
Two windows to the front elevation, electric heater, door into:
En-Suite Shower Room
A clean and modern en-suite, with wash hand basin, toilet and double shower unit with glazed shower door and Aquilisa shower, electric heated towel rail.
Bedroom 2 (11' 2'' x 10' 3'' (3.40m x 3.12m))
Electric heater, window to the front elevation.
Bathroom
Part tiled and fitted with a modern white suite, comprising wash hand basin, toilet and bath, electric heated towel rail.
Outside
The property occupies an idyllic setting, set in mature and meticulously maintained grounds. A patio area offers somewhere to sit, whilst the lawned gardens and park offer plenty of space for visitors. The apartment benefits from an allocated parking space, whilst guest parking is also available. Residents also have access to a storage room.
Note
Please note that although this property is leasehold, pets are allowed at the discretion of the management company.
Property info
For more information about this property, please contact
Davis & Lund, HG4 on +44 1765 356475 * (local rate)
Disclaimer
Property descriptions and related information displayed on this page, with the exclusion of Running Costs data, are marketing materials provided by Davis & Lund, and do not constitute property particulars. Please contact Davis & Lund for full details and further information. The Running Costs data displayed on this page are provided by PrimeLocation to give an indication of potential running costs based on various data sources. PrimeLocation does not warrant or accept any responsibility for the accuracy or completeness of the property descriptions, related information or Running Costs data provided here.






























.png)
