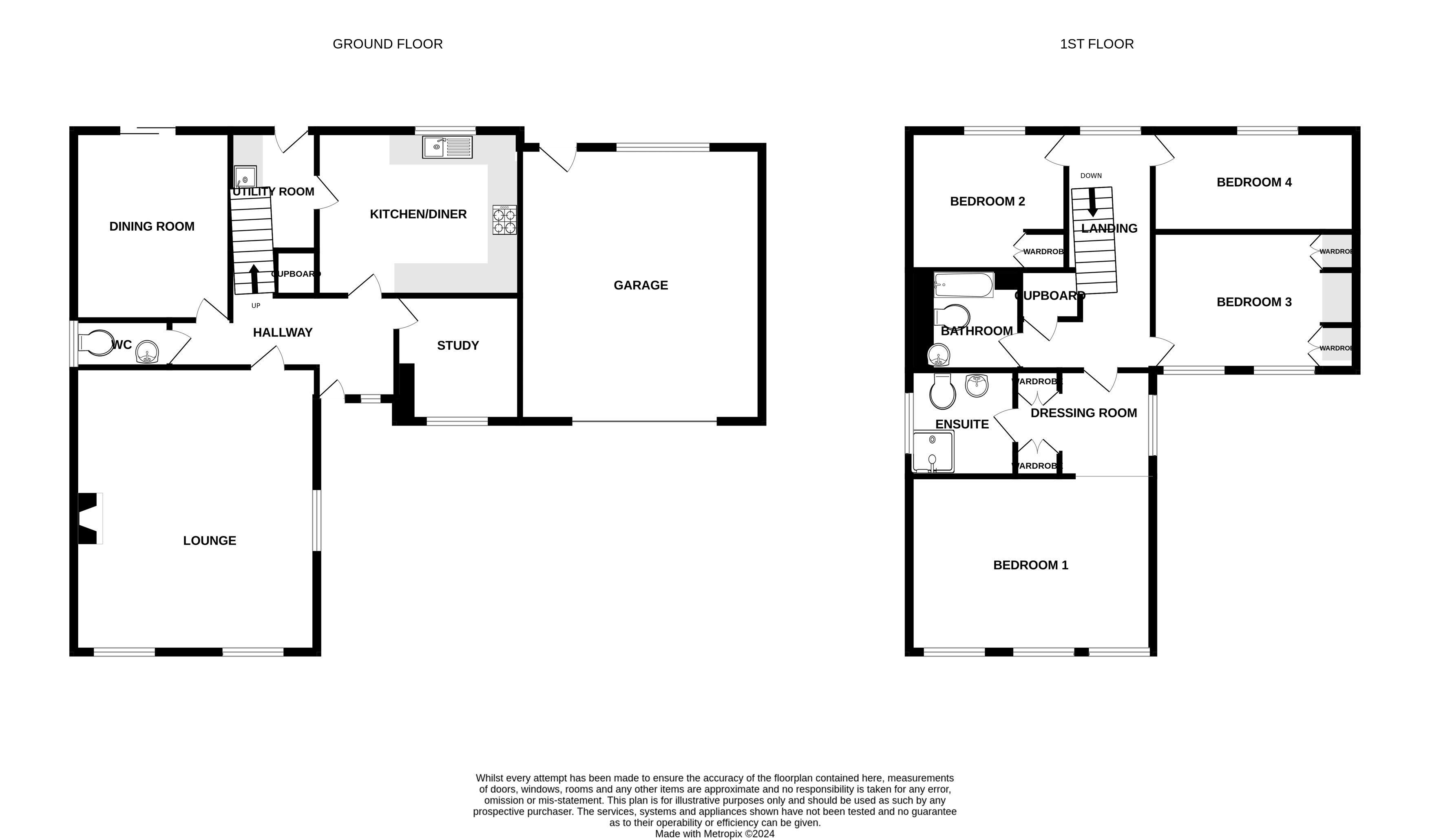Detached house to rent in Prince Rupert Way, Thorpe St. Andrew, Norwich NR7
* Calls to this number will be recorded for quality, compliance and training purposes.
Property features
- Council Tax Band: F
- Deposit: 2,650 (gbp)
Property description
Accommodation Comprises
Entrance Hall :
Doors to Lounge, Dining Room, Kitchen/Breakfast, Study and utility room.
Lounge - 5.77m ( 19'0'') x 4.98m ( 16'5''):
Two double glazed windows to front, one double glazed window to side, fireplace and radiator.
Dining Room - 3.84m ( 12'8'') x 3.20m ( 10'6''):
Double glazed window to rear and radiator
Kitchen/Breakfast Room - 3.35m ( 11'0'') x 4.14m ( 13'7''):
Fitted wall and base units with worktops over, sink and drainer, oven and fitted hob, integrated dishwasher, space for fridge/freezer.
Study - 2.57m ( 8'6'') x 2.54m ( 8'4''):
Double glazed window and radiator
First Floor Landing :
Doors to Bedrooms and Bathroom
Bedroom One - 4.96m ( 16'4'') x 3.58m ( 11'9''):
Built in wardrobe, three double glazed windows to front, radiator and door to
Dressing Room :
Built in wardrobes and door to
En-Suite:
Modern white bathroom suite comprising shower cubicle, WC and wash basin and radiator.
Bedroom Two - 4.14m ( 13'7'') x 2.79m ( 9'2''):
Built in wardrobes, two double glazed windows and radiator.
Bedroom Three - 4.17m ( 13'9'') x 2.00m ( 6'7''):
Double glazed window and radiator
Bedroom Four - 3.20m ( 10'6'') x 2.79m ( 9'2''):
Built in cupboard, double glazed window and radiator
Bathroom:
Modern bathroom suite comprising bath with shower over, WC and wash basin. And radiator.
Outside:
To the front there is a large driveway and double garage with up and over door.
To the rear there a Superbly maintained mature garden area with a decking area enclosed by timber fencing.
Property info
For more information about this property, please contact
Gilson Bailey & Partners, NR1 on +44 1603 963892 * (local rate)
Disclaimer
Property descriptions and related information displayed on this page, with the exclusion of Running Costs data, are marketing materials provided by Gilson Bailey & Partners, and do not constitute property particulars. Please contact Gilson Bailey & Partners for full details and further information. The Running Costs data displayed on this page are provided by PrimeLocation to give an indication of potential running costs based on various data sources. PrimeLocation does not warrant or accept any responsibility for the accuracy or completeness of the property descriptions, related information or Running Costs data provided here.
































.png)

