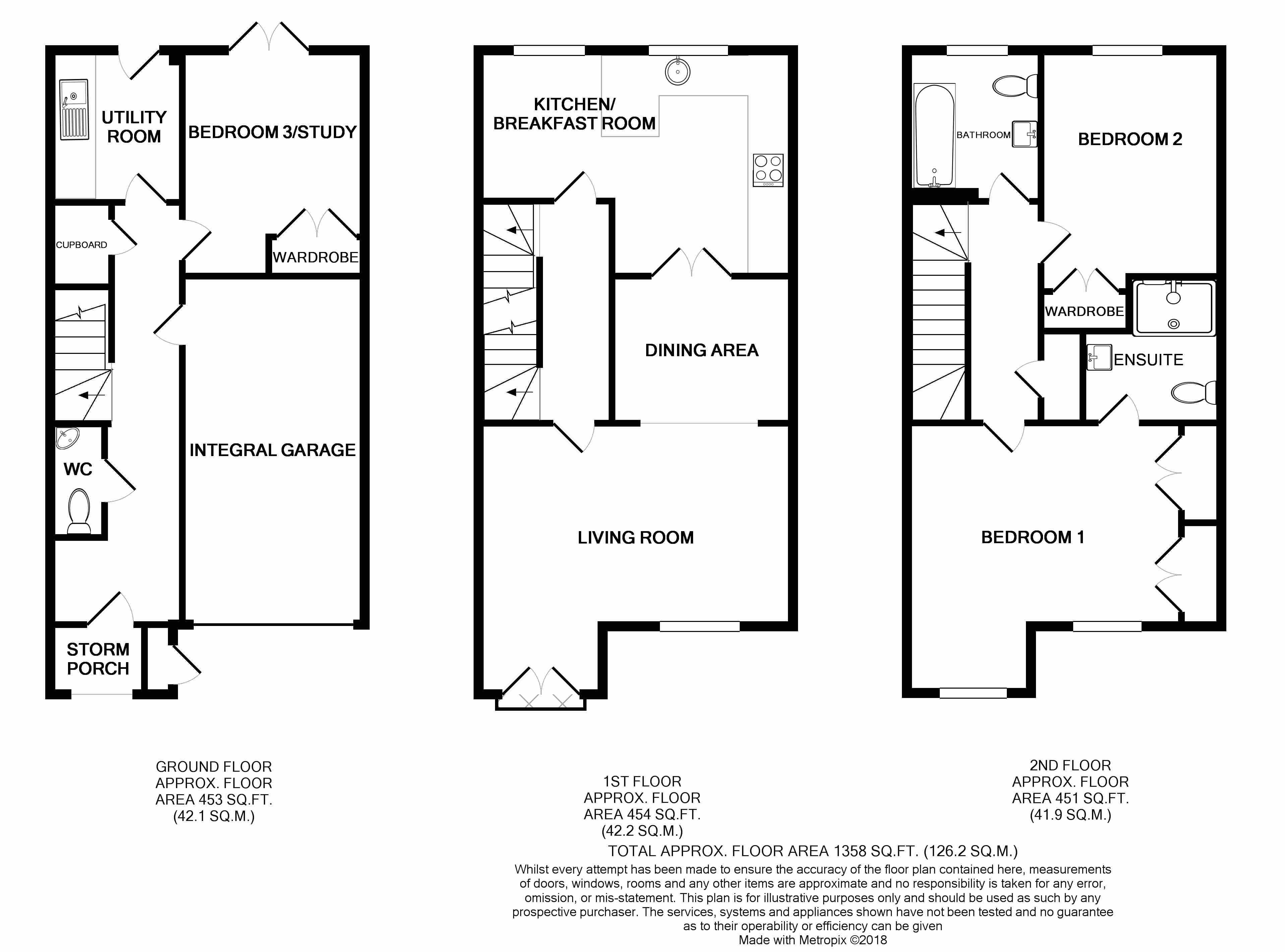Property to rent in Union Street, Fellowes Plain, Norwich NR2
* Calls to this number will be recorded for quality, compliance and training purposes.
Property features
- Deposit: 1,700 (gbp)
- 3 Bedrooms
- 2 Bathrooms
- Double Glazed
- En-Suite
- Garage
- Garden
- Gas Central Heating
Property description
Entrance Hall:
Front door to entrance hall, built in storage cupboard, door to integral garage, stairs to first floor. Radiator.
Downstairs Cloakroom:
Suite in white comprising WC and wash basin. Radiator.
Living Room - 4.70m ( 15'6'') x 4.20m ( 13'10''):
Large living room with front aspect window and glazed double doors to Juliet balcony which allows much natural light in providing the room with a bright and welcoming feel. TV / BT points, archway to dining area, radiator.
Kitchen Breakfast Room - 4.60m ( 15'2'') x 3.40m ( 11'2''):
Kitchen with ample storage and work surface. Appliances include electric hob, double oven, cooker hood, dishwasher and fridge/freezer. Dining area, two rear aspect windows overlooking the garden, inset spotlights, glazed double doors to dining room.
Dining Area - 2.60m ( 8'7'') x 2.40m ( 7'11''):
Separate dining area, glazed double doors to kitchen, archway to living room. Radiator.
Bedroom 1 - 4.00m ( 13'2'') x 4.00m ( 13'2''):
Master bedroom, two front aspect windows, two built in double wardrobes, TV / BT points, radiator, door to en-suite.
Bedroom 1 en-suite:
Suite in white comprising double sized shower cubicle, WC and wash basin. Radiator, extensive tiling.
Bedroom 2 - 3.60m ( 11'10'') x 2.50m ( 8'3''):
Second double bedroom, rear aspect window over looking the garden. Built in double wardrobe, radiator.
Bedroom 3 - 3.30m ( 10'10'') x 2.50m ( 8'3''):
Double bedroom, glazed double doors to garden, built in double wardrobe, radiator.
Main Bathroom:
Modern suite in white comprising bath with shower over, WC and wash basin. Frosted window, radiator.
Utility Room - 2.20m ( 7'3'') x 2.10m ( 6'11''):
Separate utility room, additional storage, work surface and sink. Integrated washing machine, door to garden.
Garden:
Attractive South East facing courtyard garden with patio area and mature shrubs.
Garage & Parking:
Integral garage with up & over door. Side access door to hallway, power & light. Private driveway leading to garage.
Property info
For more information about this property, please contact
Gilson Bailey & Partners, NR1 on +44 1603 963892 * (local rate)
Disclaimer
Property descriptions and related information displayed on this page, with the exclusion of Running Costs data, are marketing materials provided by Gilson Bailey & Partners, and do not constitute property particulars. Please contact Gilson Bailey & Partners for full details and further information. The Running Costs data displayed on this page are provided by PrimeLocation to give an indication of potential running costs based on various data sources. PrimeLocation does not warrant or accept any responsibility for the accuracy or completeness of the property descriptions, related information or Running Costs data provided here.
























.png)

