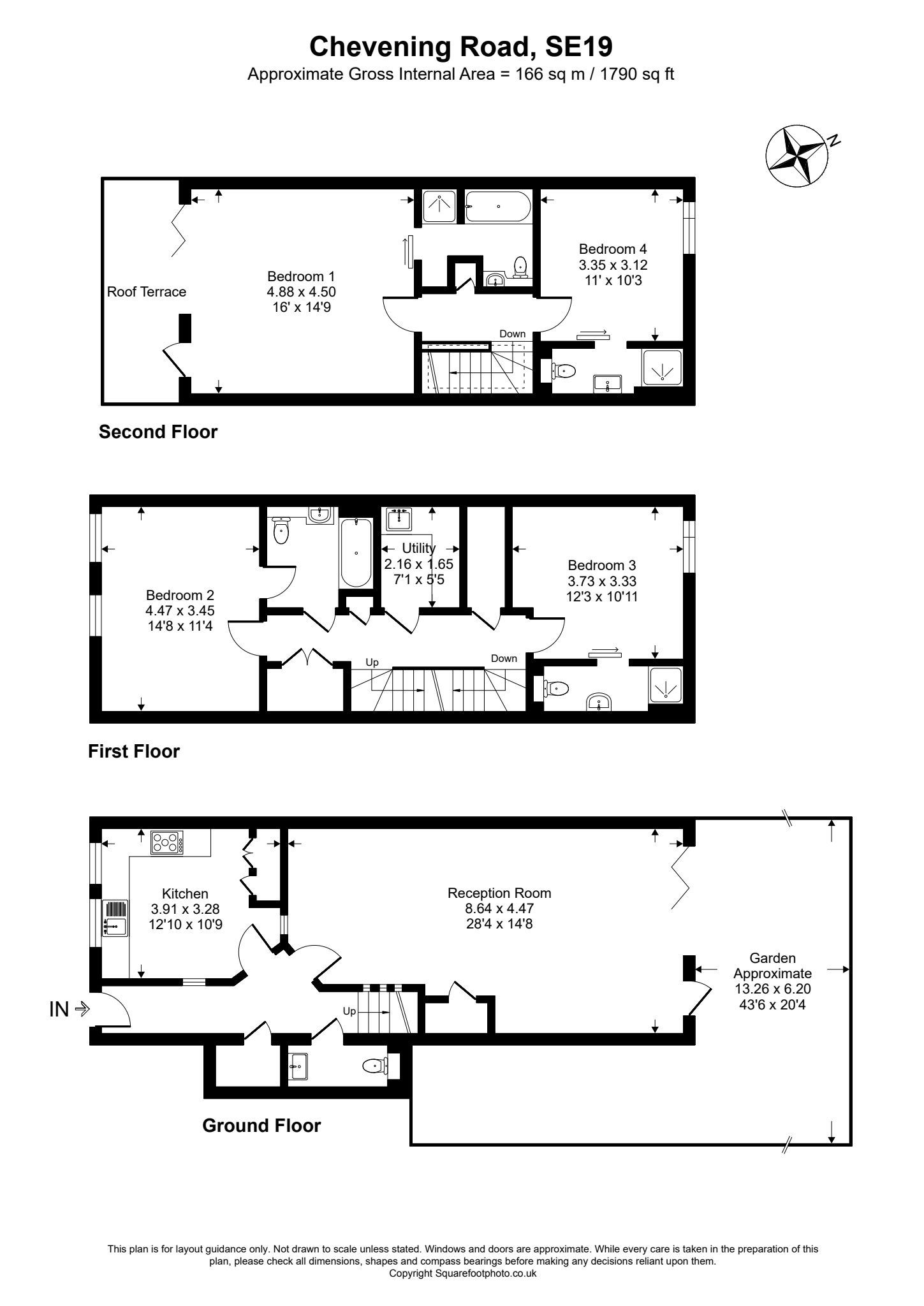Terraced house to rent in Chevening Road, London SE19
* Calls to this number will be recorded for quality, compliance and training purposes.
Property features
- Large 4 bedroom house
- 4 bathrooms
- Private rear garden
- Approx 1790 square feet internally
- Available from 26th of August
- Furnished
Property description
As well as its impressive size and scale, the pleasing property boasts large windows (and lots of them!), a low-maintenance garden and a large top floor balcony - off the largest bedroom. You also have a secure designated off-street parking bay.
A gated and tidy front garden sets you back from the pavement. In your front door and first on your left is a generous eat-in kitchen, with contemporary dark grey gloss units and integrated appliances. Large profile tiles feature to the floor. To your right of the large hall, you've got a cloak cupboard, and beyond is a downstairs/guest w.c.
Next up is the huge reception room - where you can easily zone big dining and seating spaces, and which runs over 28 feet to folding doors onto the decked area of the garden.
Up to the first floor, and to the front of the property is a big double bedroom of over 14 feet by over 11 feet, with an en suite bathroom (which also accessed from the landing). From the landing area you've got a couple of generous built-in storage cupboards, and an independent utility room. The floor is completed by another double bedroom to garden views - this one's over 12 feet by nearly 11 feet, with a neat shower room.
The second floor continues to delight! To the rear of the floor is a third double bedroom (11 feet by over 10 feet) with an en suite shower room. The fourth and final bedroom is 16 feet by over 14 feet, and this has a full en suite bathroom (with independent shower plus bath), and wall-spanning folding doors onto an incredible wide and south-facing balcony; with dreamy park and leafy vistas.
This is a beautifully-leafy patch of se London. You have easy connectivity to central London and a leafy suburban feel in equal measure.
Getting around? The 450 bus route goes along Chevening Road itself. The other buses that go along Central Hill (417,432, N2 and N137) are mere minutes from your door, and the 249 goes along Church Road.
Crystal Palace has so much going for it. Lovely local pubs include The Alma, Sparrowhawk and The White Hart (book ahead for your Sunday roasts!). There are loads of good restaurants too to suit all tastes and budgets (a couple of our favourites are Numidie and Joanna's), and you have an Everyman Cinema.
There's a big Sainsbury's on Westow Street and for treats, check out Dalhousie and Blackbird Bakery among other cafe and deli life.
The National Sports Centre within beautiful, Victorian Crystal Palace Park is listed and home to an Olympic sized pool and strong gym and sporting facilities. The park itself is home to dinosaurs, a lake, and even a maze!
Closer still is 33-acre Norwood Park (walk here in under 15 minutes) - a lovely hilly one with wooded and play areas and a cute cafe.
Disclaimer
Jones Davies and their clients and any joint agents give notice that:
They are not authorised to make or give any representations or warranties in relation to the property either here or elsewhere, either on their own behalf or on behalf of their client or otherwise. They assume no responsibility for any statement that may be made in these adverts. These particulars do not form part of any offer or contract and must not be relied upon as statements or representations of fact.
Any areas, measurements or distances are approximate. The text, computer generated images and plans are for guidance only and are not necessarily comprehensive.
Property info
For more information about this property, please contact
Jones Davies Ltd, SE1 on +44 20 3641 4606 * (local rate)
Disclaimer
Property descriptions and related information displayed on this page, with the exclusion of Running Costs data, are marketing materials provided by Jones Davies Ltd, and do not constitute property particulars. Please contact Jones Davies Ltd for full details and further information. The Running Costs data displayed on this page are provided by PrimeLocation to give an indication of potential running costs based on various data sources. PrimeLocation does not warrant or accept any responsibility for the accuracy or completeness of the property descriptions, related information or Running Costs data provided here.







































.png)
