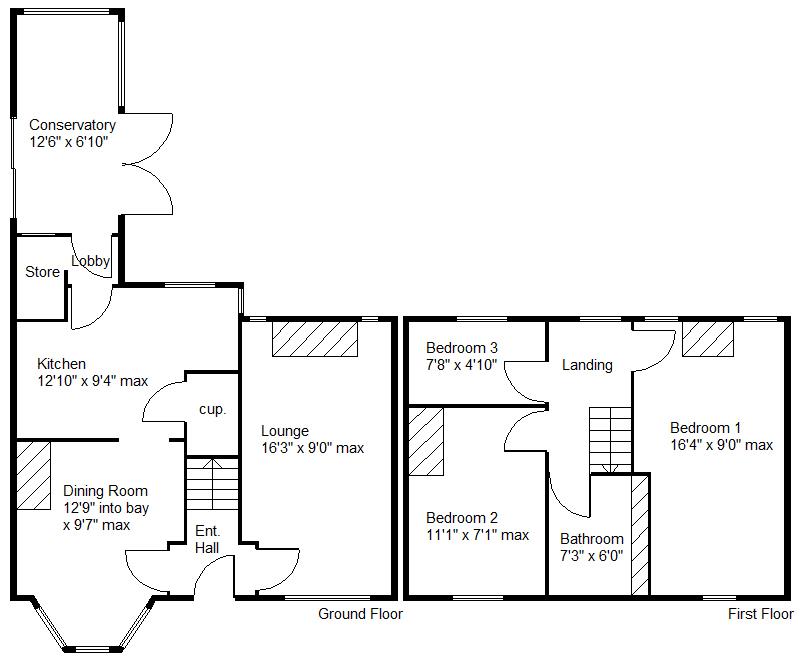Detached house to rent in Thoresby Avenue, Belle Vue, Doncaster DN4
* Calls to this number will be recorded for quality, compliance and training purposes.
Utilities and more details
Property description
Located in this popular residential area with good access to Doncaster city centre, a 3 bedroom detached house.... Available now subject to satisfactory referencing.
The property has a gas fired central heating system, PVC double glazing and comprises; Entrance hall, two separate reception rooms, fitted kitchen, rear lobby with store, conservatory, first floor landing, three bedrooms and house bathroom. Outside are courtyard style front and rear gardens. Good access to local amenities including shops and schools plus access to all of the city centre's varied amenities. Internal viewing recommended.
Entrance Hall
This has a laminate floor covering, a staircase leading to the first floor accommodation, coving, a central ceiling light and doors to;
Lounge (4.95m x 2.74m max (16'3" x 9'0" max))
A good sized room with three PVC double glazed windows, a large window to the front and two smaller windows to the rear, a central fireplace with living flame gas fire inset, a central heating radiator and laminate floor covering.
Dining Room (3.89m x 2.92m max (12'9" x 9'7" max))
This has a deep PVC double glazed bay window to the front, a central heating radiator, laminate floor covering, a central ceiling light and a doorway which leads into the kitchen.
Kitchen (3.91m x 2.84m max (12'10" x 9'4" max ))
Fitted with a range of high and low level units finished with a rolled edge work surface which has a recess for a cooker and a 1 1/2 bowl sink unit with mixer tap inset. Finished with a slate effect floor, an under stairs storage cupboard, a central heating radiator, a deep PVC double glazed bay window which gives an outlook to the rear and a door which leads to the rear lobby.
Rear Lobby
With a PVC double glazed door into the conservatory and a storage area which houses the gas fired boiler which supplies the domestic hot water and central heating systems.
Conservatory (3.81m x 2.08m (12'6" x 6'10" ))
This is PVC double glazed with a lean to style polycarbonate roof, double glazed double opening French doors which lead out onto a paved patio style garden, vinyl floor covering and plumbing for an automatic washing machine.
First Floor Landing
There is a PVC double glazed window to the rear, a central heating radiator, coving, a central ceiling light and doors to the bedrooms and bathroom.
Bedroom 1 (4.98m x 2.74m max (16'4" x 9'0" max ))
A good sized double bedroom, it has a PVC double glazed window to the front and two further smaller windows to the rear, a central heating radiator and a central ceiling light.
Bedroom 2 (3.38m x 2.16m max (11'1" x 7'1" max))
This has a PVC double glazed window to the front, a central heating radiator and a central ceiling light.
Bedroom 3 (2.34m x 1.47m (7'8" x 4'10" ))
This has a PVC double glazed window to the front, a central heating radiator and a central ceiling light.
Bathroom (2.21m x 1.83m (7'3" x 6'0"))
Fitted with a suite that comprises of a corner bath with shower over, a wash basin and low flush w/c. It is finished with tiling to the walls, a PVC double glazed window and a vinyl floor covering.
Outside
To the front there is a courtyard style garden with ornamental brick walling to the perimeters, a pedestrian gate which gives access to the front door and a side pathway which leads into the rear garden.
Rear Garden
This is a real sun-trap, it has been paved to create an attractive sitting area with a flower border and external lighting.
Lettings Agents Notes
Available Immediately subject to satisfactory referencing.
All mains services are connected to the property.
Tenants will be responsible for the payment of utility bills including council tax.
Council Tax Band - Band B.
Viewing By prior telephone appointment with horton knights estate agents on Doncaster .
Opening hours Monday - Friday 9:00 - 5:30 Saturday 9:00 - 3:00 Sunday
Property info
For more information about this property, please contact
Horton Knights Estate Agent, DN1 on +44 1302 977850 * (local rate)
Disclaimer
Property descriptions and related information displayed on this page, with the exclusion of Running Costs data, are marketing materials provided by Horton Knights Estate Agent, and do not constitute property particulars. Please contact Horton Knights Estate Agent for full details and further information. The Running Costs data displayed on this page are provided by PrimeLocation to give an indication of potential running costs based on various data sources. PrimeLocation does not warrant or accept any responsibility for the accuracy or completeness of the property descriptions, related information or Running Costs data provided here.
























.jpeg)
