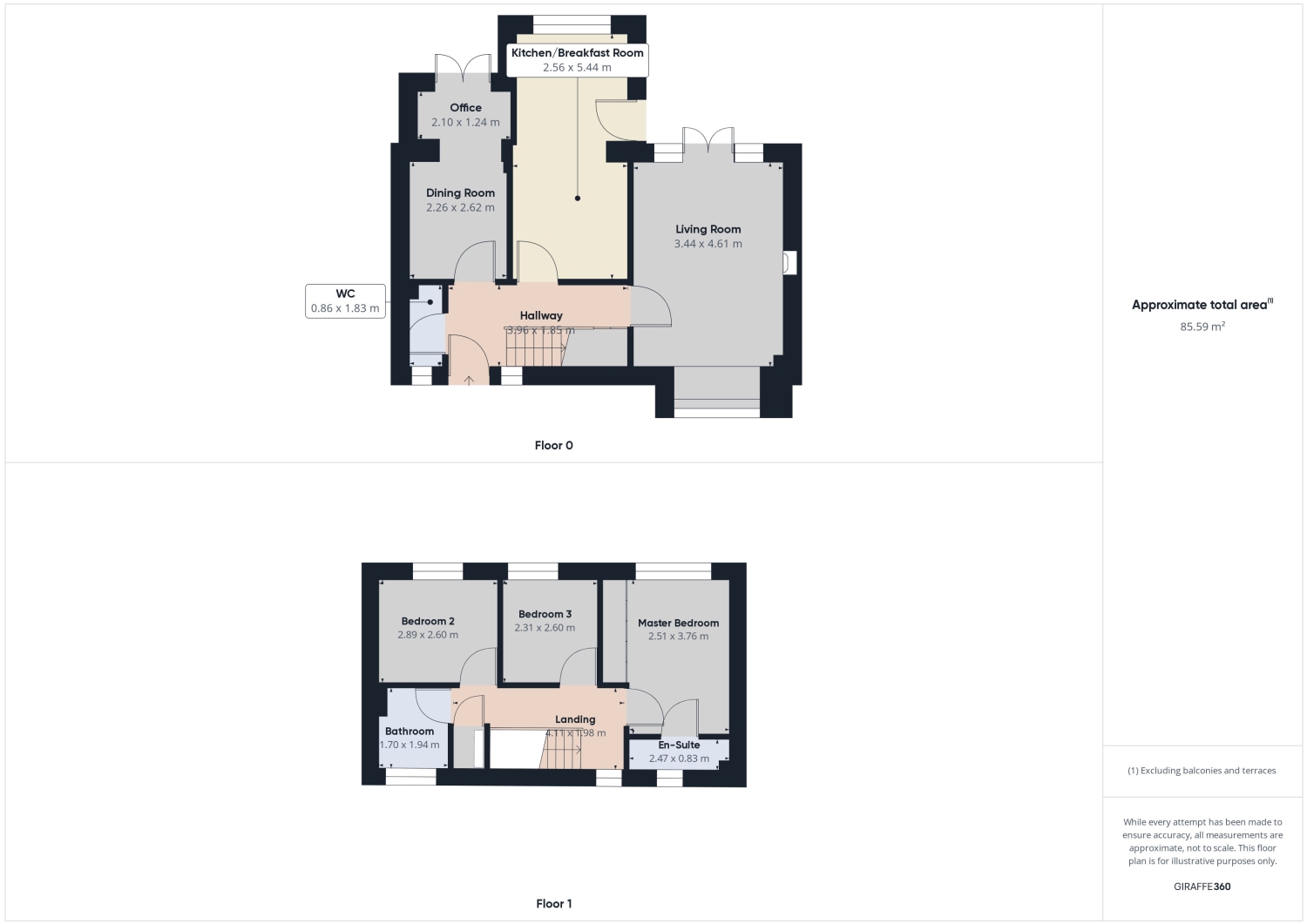End terrace house to rent in Long Croft, Yate, Bristol BS37
* Calls to this number will be recorded for quality, compliance and training purposes.
Property features
- Brimsham Park Location
- Two Reception Rooms
- Three Bedrooms
- W.C, Family Bathroom and En-Suite
- No Onward Chain
- Garage and Parking
- Enclosed Garden
- Spacious Fitted Kitchen
- Sought After Location
Property description
Edison Ford are pleased to present this recently re-decorated three-bedroom, semi-detached property on Long Croft. Brimsham Park.
This spacious property boasts a living room, generous kitchen and separate dining room and downstairs W.C. To the first floor, there are three bedrooms, and a family bathroom and ensuite to the main bedroom.
Externally, the property boasts an enclosed garden, with a single garage to the rear with parking at the side of the property
Long croft is situated close to local amenities, and benefits from good transport links. Only 5 minutes away you will find yourself in Yate Shopping Centre, which has undergone a comprehensive regeneration program, to offer a vast array of quality shopping, restaurants and entertainment, including a 6 screen Cineworld complex.
Tyndale Primary School and Brimsham Green Secondary School are also within walking distance.
Local bus routes can be within walking distance offering easy access to Bristol City Centre, Bath City Centre, Westerleigh, Chipping Sodbury and Wickwar.
The M4, M5 and M32 can all be reached within a short 20-minute drive and Yate Train Station offers regular transportation to both Bristol and Bath and can be reached within a 6-minute drive.
This property is available Now. The holding deposit is £57.69, and the full deposit is £1788.46
Applicants must apply via the viewing questionnaire located in the virtual tour section of this advert.
Entrance Hallway
3.937m x 1.8288m - 12'11” x 6'0”
The property is accessed via a UPVC front door which opens into the entrance hallway and is comprised of; a UPVC double glazed window, carpeted flooring, a ceiling light, smoke alarm, radiator, and an under stair storage cupboard.
Living Room
4.5974m x 3.429m - 15'1” x 11'3”
UPVC double glazed bay window overlooking the front garden, UPVC double glazed French doors offering access to the patio, 2x UPVC double glazed windows overlooking the rear, laminate flooring, 2x radiators, 2x ceiling lights and a feature gas fire with a wood surround.
Kitchen
5.4356m x 2.54m - 17'10” x 8'4”
A UPVC double glazed window offering a rear aspect view, a UPVC double glazed patio door offering access to the rear, newly laid vinyl flooring, a range of matching white gloss wall and base units with chrome handles, black laminate worktops, and a stainless steel sink and drainer. There is an integrated Hotpoint double oven, gas hob, and overhead extractor fan. The kitchen further benefits from a radiator, and 2x ceiling lights.
Dining Room
4.1402m x 2.2352m - 13'7” x 7'4”
UPVC double-glazed French doors offer access to the rear, carpeted flooring, 2x ceiling lights and a radiator, in addition, the dinning room offers a space for an office or play room.
WC
1.8288m x 0.8382m - 6'0” x 2'9”
A UPVC double glazed window with obscure glass, vinyl flooring, a porcelain toilet, porcelain sink, ceiling light, and a radiator.
Landing
4.0894m x 1.9558m - 13'5” x 6'5”
UPVC double glazed window offering a front aspect view, carpeted flooring, ceiling light, loft hatch, and an airing cupboard housing the boiler.
Master Bedroom
3.7592m x 2.4892m - 12'4” x 8'2”
UPVC double-glazed window offering a rear aspect view, laminate flooring, radiator, ceiling light, and in-built mirrored wardrobes and access into the private en-suite.
En-Suite
3.7592m x 2.4892m - 12'4” x 8'2”
UPVC double glazed window with obscure glass, vinyl flooring, thermostatic shower with a glass enclosure, porcelain sink, porcelain toilet, radiator and a ceiling light.
Bedroom Two
2.5908m x 2.8702m - 8'6” x 9'5”
UPVC double glazed window offering a rear aspect view, laminate flooring, ceiling light and radiator.
Bedroom Three
2.5908m x 2.286m - 8'6” x 7'6”
UPVC double glazed window offering a rear aspect view, laminate flooring, ceiling light and radiator.
Bathroom
1.9304m x 1.7018m - 6'4” x 5'7”
UPVC double glazed window with obscure glass, fully tiled walls, vinyl flooring, porcelain sink, porcelain toilet, wall mounted mirrored cabinet, white paneled bath, electric shower with handheld shower, radiator and 4x ceiling spotlights.
Outside
The front garden consists of an easily maintainable lawn, with paved steps leading to the front door.
The rear garden is fully enclosed, and benefits from a lawn, patio seating area, and side gate offering access to the driveway and garage. The boundary is marked by wood panel fencing and an array of trees.
The property benefits from a driveway with space for 1-2 vehicles, as well as a detached garage with a metal up-and-over door.
Property Information
The property benefits from 85.6 sqm of internal space and is in council tax band D which is under South Gloucestershire Council.
The tenure is freehold.
This property is being offered with no onward chain.
Property info
For more information about this property, please contact
Edison Ford Property, BS37 on +44 1454 437859 * (local rate)
Disclaimer
Property descriptions and related information displayed on this page, with the exclusion of Running Costs data, are marketing materials provided by Edison Ford Property, and do not constitute property particulars. Please contact Edison Ford Property for full details and further information. The Running Costs data displayed on this page are provided by PrimeLocation to give an indication of potential running costs based on various data sources. PrimeLocation does not warrant or accept any responsibility for the accuracy or completeness of the property descriptions, related information or Running Costs data provided here.


























.png)

