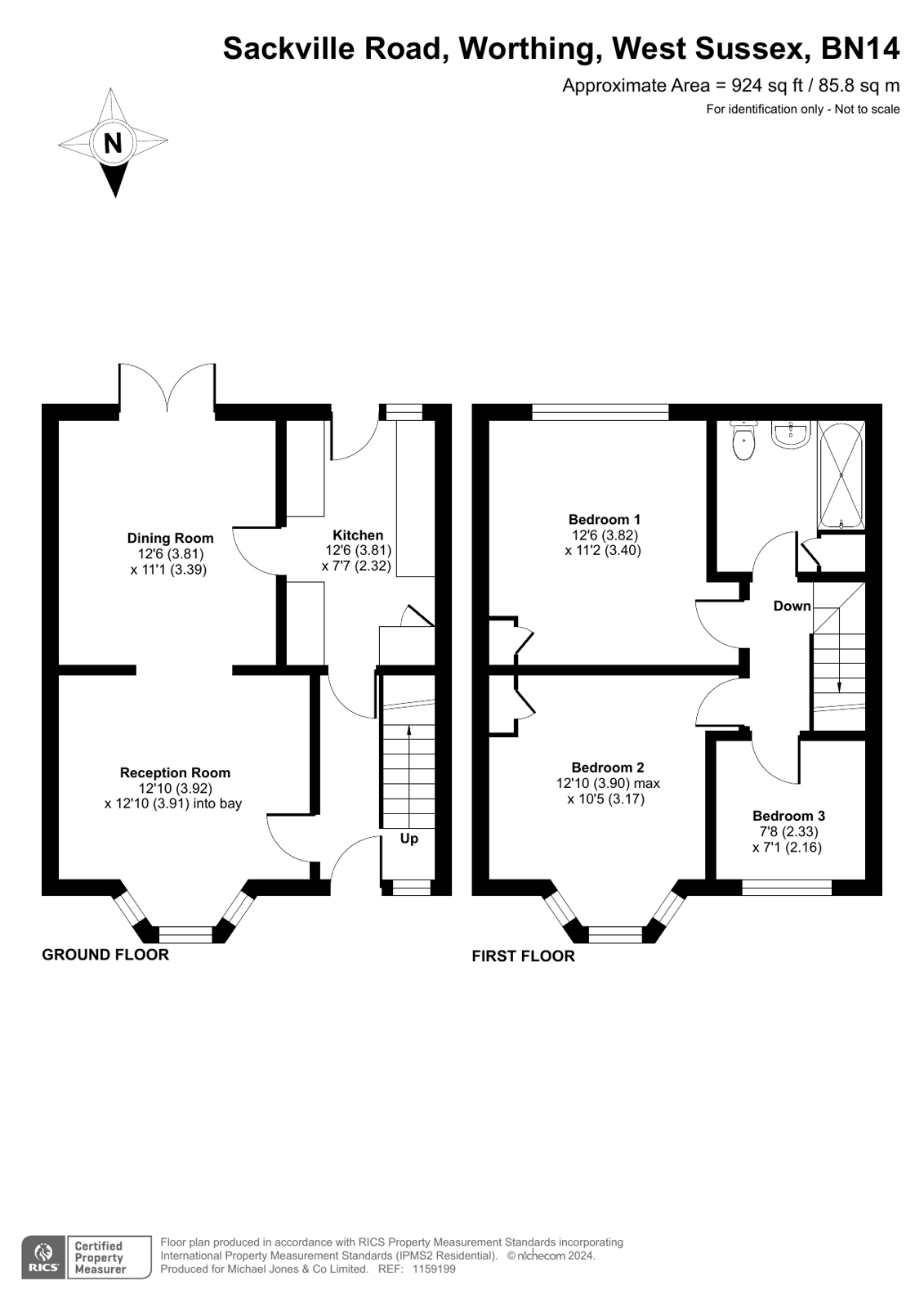Terraced house to rent in Sackville Road, Worthing, West Sussex BN14
* Calls to this number will be recorded for quality, compliance and training purposes.
Utilities and more details
Property features
- Mid-terraced family home
- Three bedrooms
- Open plan living / dining area
- Modern kitchen
- Recently installed bathroom
- Large south-facing rear garden
- Gas central heating
- Double glazing
Property description
South facing rear garden. A recently decorated three bedroom mid-terraced family home located in popular Broadwater location, within easy access to local shops, bus routes and Worthing train station.
The property features open plan living / dining area with French doors leading to rear garden, recently fitted kitchen, three bedrooms, recently installed modern bathroom, gas central heating, double glazing. Pets considered.
Important Information regarding the property:
Prospective tenants are advised of the following information in relation to this property.
Council tax band: C
Deposit: Equivalent to 5 weeks’ rent. A No Deposit Option may be available for this property, please enquire.
Utilities: Mains supplied gas, electricity, water & sewerage
Broadband: Ultrafast (up to 1000mb) available. (source: Ofcom)
Mobile coverage: Indoor: EE, O2 & Vodafone limited. Outdoor: Voice & Data & Enhanced Data. (source: Ofcom)
Parking: On Street
Disclaimer: Important information is provided in good faith and to the best of our knowledge, based on information available at the time of publication, which may change from time to time. Prospective tenants are encouraged to make their own further enquiries in regard to Important Information regarding the property. We are happy to assist any prospective tenant in doing so, where practical. Please enquire for further details.<br /><br />
Living Area (12' 0" x 11' 0")
With French doors leading to large south-facing rear garden.
Dining Area (13' 0" x 12' 0")
Recently Refitted Kitchen
Oven / hob with extractor hood over, space for other appliances.
Recently Installed Bathroom
Bath with shower over, pedestal wash hand basin, low level w/c, heated towel rail.
Bedroom 1 (13' 0" x 11' 0")
Bedroom 2 (12' 0" x 11' 0")
Bedroom 3 (7' 0" x 7' 0")
Large South-Facing Rear Garden
Part patio area, mainly laid to lawn.
Property info
For more information about this property, please contact
Michael Jones Estate Agents, BN11 on +44 1903 890619 * (local rate)
Disclaimer
Property descriptions and related information displayed on this page, with the exclusion of Running Costs data, are marketing materials provided by Michael Jones Estate Agents, and do not constitute property particulars. Please contact Michael Jones Estate Agents for full details and further information. The Running Costs data displayed on this page are provided by PrimeLocation to give an indication of potential running costs based on various data sources. PrimeLocation does not warrant or accept any responsibility for the accuracy or completeness of the property descriptions, related information or Running Costs data provided here.
























.png)