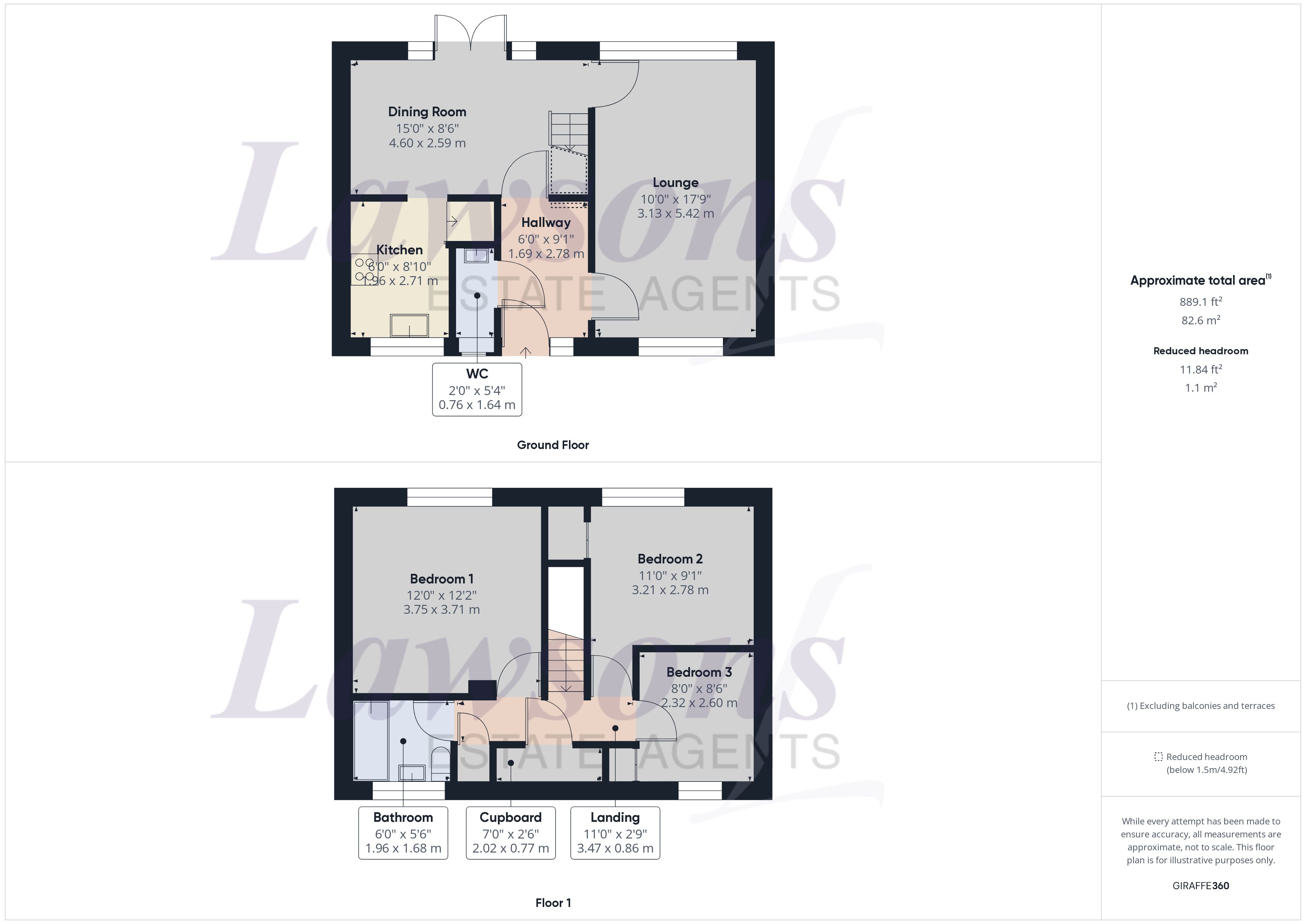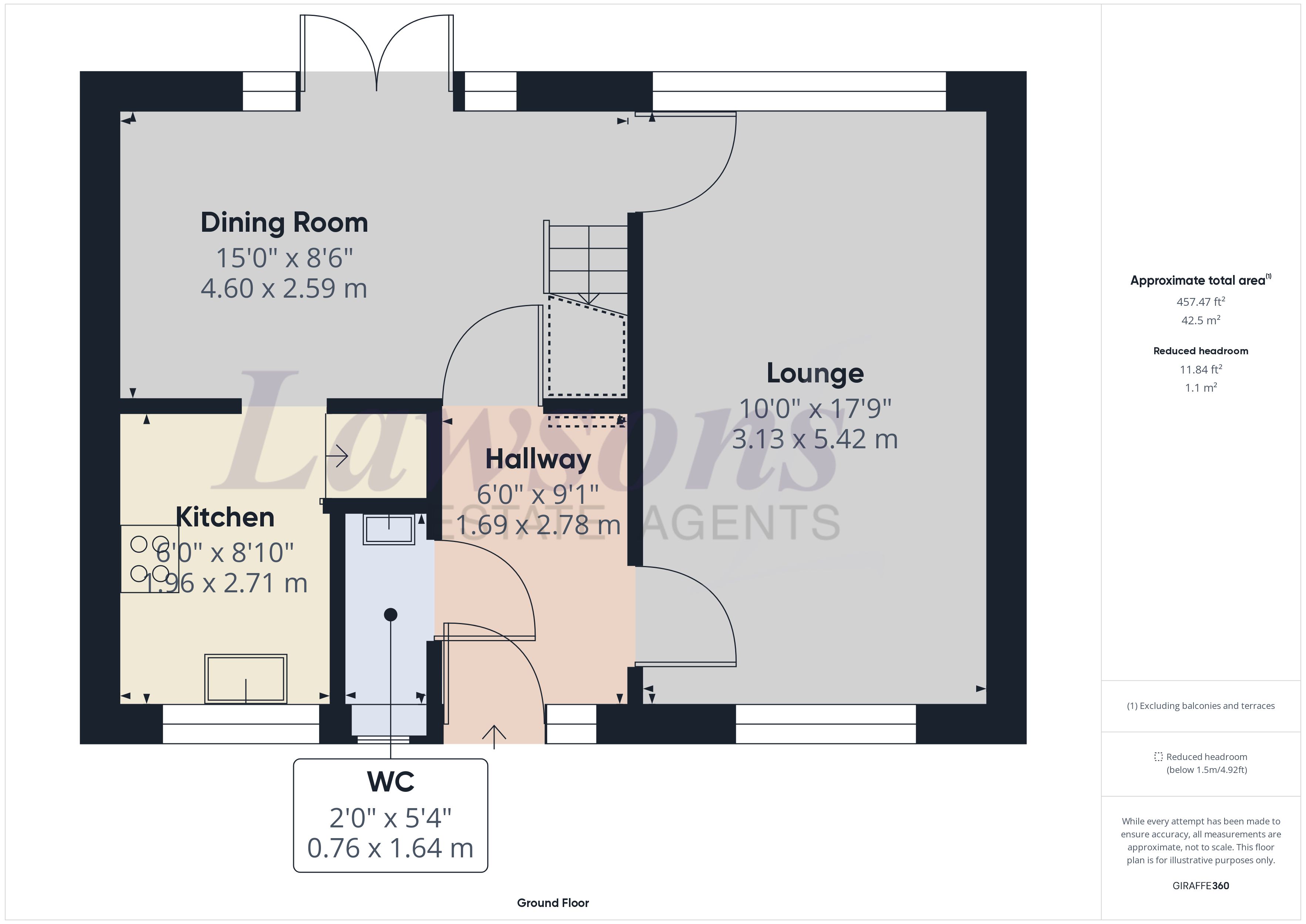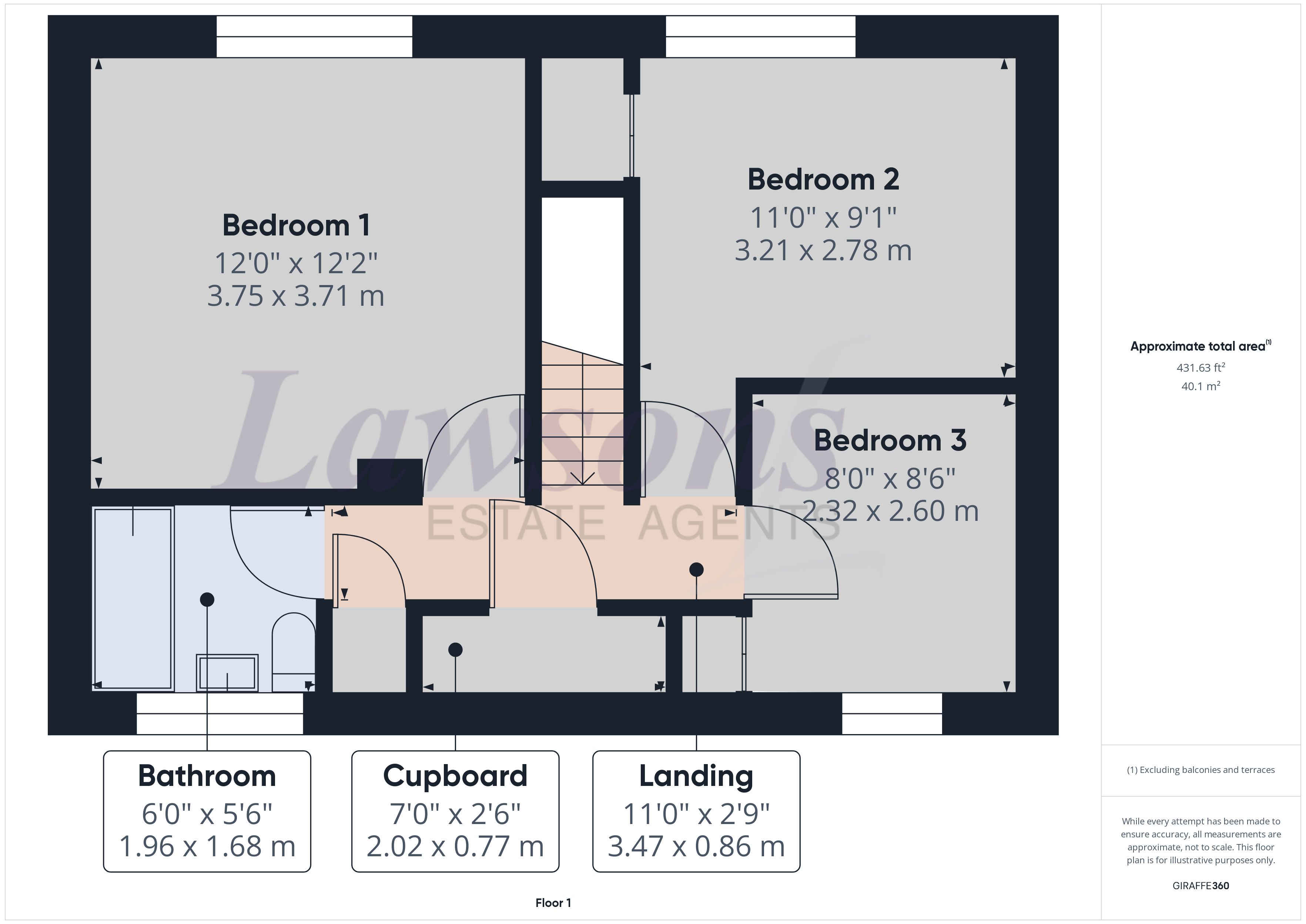Semi-detached house to rent in St. Martins Way, Thetford, Norfolk IP24
* Calls to this number will be recorded for quality, compliance and training purposes.
Utilities and more details
Property features
- Refurbished Three Bedroom Property
- Semi Detached Family Home
- Lounge & Separate Dining Room
- Refitted Kitchen
- Ground Floor Cloakroom
- New Heating System
- Refitted Bathroom
- Enclosed Rear Garden
- Available 5th August
- EPC to Follow (Expected C)
Property description
This spacious three bedroom semi detached property will be available early August having just been refurbished. New heating System and Electrics, Refitted Kitchen, Bathroom and Ground Floor Cloakroom.
This three-bedroom semi-detached house is situated close to the town and amenities and provides easy access to the A11. Having been recently refurbished the property benefits from a refitted kitchen, bathroom and ground flor cloakroom along with landscaped front & rear gardens. The good-sized accommodation offers hallway, downstairs cloakroom, lounge, separate dining room, kitchen, three bedrooms, and bathroom. There are parking bays at the end of the garden with on road parking even closer.
Door opens to:-
hallway:
5'7" x 9'2" (1.72m x 2.80m)
Doors to downstairs cloakroom, lounge & dining room, carpet flooring.
Downstairs cloakroom:
Window to front, enclosed cistern WC, wash basin, vinyl flooring.
Dining room:
15'1" x 8'7" (4.62m x 2.63m)
Doorway to lounge, French doors to the garden, opening to kitchen, carpet flooring and stairs to first floor landing.
Lounge:
10'4" x 17'10" (3.17m x 5.45m)
Dual aspect windows to front and rear, with carpet flooring.
Kitchen:
6'5" x 8'11" (1.97m x 2.74m)
Window to front, refitted with a range of base and wall mounted units, work surface with inset 1.5 bowl single drainer sink unit with mixer taps, built in over with 4 ring ceramic hob and extractor over, space for upright fridge freezer, space and plumbing for washing machine.
First floor landing:
11'4" x 2'10" (3.46m x 0.87m)
Doors to all bedrooms, bathroom, airing cupboard housing the hot water tank and further storage cupboard, carpet flooring and loft hatch.
Bedroom 1:
12'1" x 12'1" (3.71m x 3.69m)
Window to rear, radiator and carpet flooring.
Bedroom 2:
10'6" x 9'1" (3.21m x 2.77m)
Window to rear, radiator, carpet flooring and built-in wardrobe.
Bedroom 3:
7'7" x 8'6" (2.32m x 2.61m)
Window to front, radiator, carpet flooring and built-in wardrobe.
Bathroom:
6'4" x 5'5" (1.95m x 1.66m)
Window to front, bath with shower over, low level WC, wash basin, fully tiled walls, and carpet flooring.
Front garden:
Gravelled and surrounded by picket fencing.
Parking:
The property offers on road parking with parking bays available on a first come first served basis.
Rear garden:
Patio area to the immediate rear, lawn section with pathway leading to the rear of the garden, brick shed and gate to rear.
Agents note:
This property falls under a band A for the local council tax and costs approximately £1,444.19 per annum for 2023/24.
Viewing:
Strictly by an appointment via Lawson's Estate Agents
Property info
For more information about this property, please contact
Lawsons Estate Agents, IP24 on +44 1842 769043 * (local rate)
Disclaimer
Property descriptions and related information displayed on this page, with the exclusion of Running Costs data, are marketing materials provided by Lawsons Estate Agents, and do not constitute property particulars. Please contact Lawsons Estate Agents for full details and further information. The Running Costs data displayed on this page are provided by PrimeLocation to give an indication of potential running costs based on various data sources. PrimeLocation does not warrant or accept any responsibility for the accuracy or completeness of the property descriptions, related information or Running Costs data provided here.
























.jpeg)

