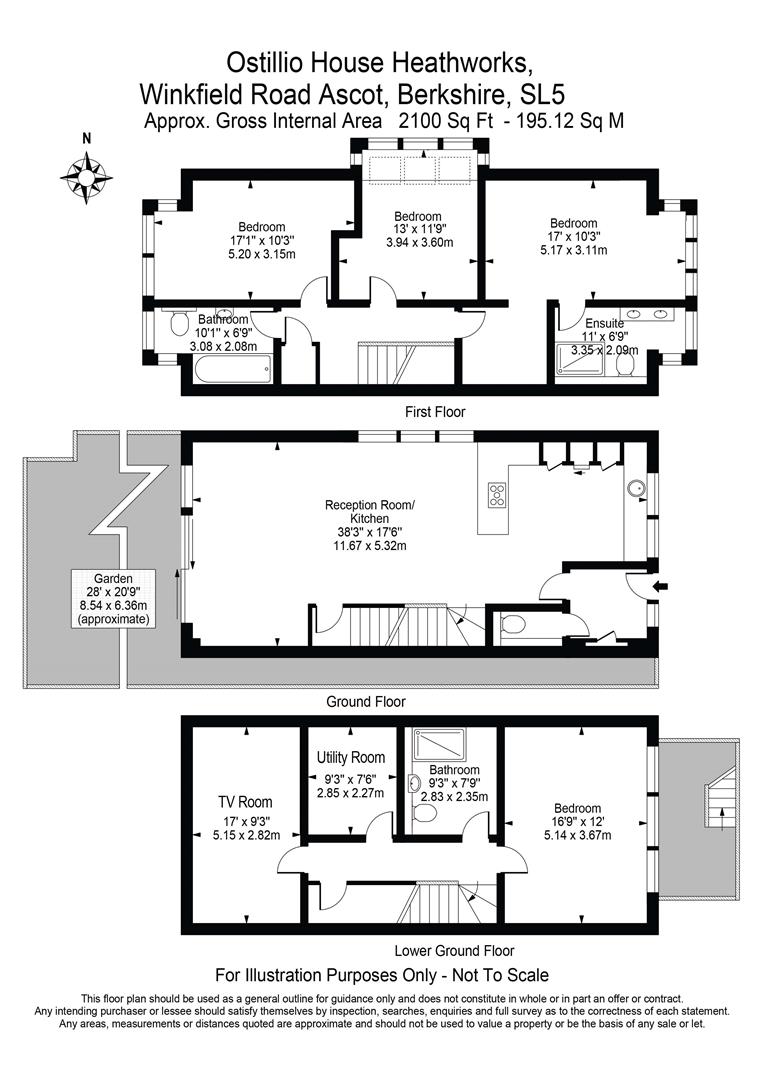Property to rent in Winkfield Road, Ascot SL5
* Calls to this number will be recorded for quality, compliance and training purposes.
Property description
Happy family occasions spent around the dinner table or lively parties with friends, with everyone wandering out into the garden. The impressive house, in a highly desirable corner of Ascot, has been designed with a multitude of occasions in mind, explains the developer. “I wanted this bright, modern house to be able to be whatever its new tenants wished it to be, ” he admits. “With its large spaces and clever layout across three storeys, it can be arranged to suit them. There is ample room here for families to spend time together or for everyone to have their individual space. There are areas that could be used for working from home or for relaxation, entertaining and spending time with friends, as well as for leisure and hobby activities.”
Splendid living space
The striking home, with its cathedral-like picture window, is entered via a reception hall. Here there is a large cloakroom to the left, and a sitting room, study or snug to the left. Further on, a family room, featuring a large window, offers yet another inviting space for individuals to escape to. “The hub of the house is really the kitchen, dining and living space at the back, ” he explains. “This expansive area has been cleverly created to offer versatility, when it comes to cooking, dining and unwinding together after a busy day or at weekends.”
Lounge
The striking home, with its cathedral-like picture window, is entered via a reception hall. Here there is a large cloakroom to the left, and a sitting room, study or snug to the left. Further on, a family room, featuring a large window, offers yet another inviting space for individuals to escape to. “The hub of the house is really the kitchen, dining and living space at the back, ” he explains. “This expansive area has been cleverly created to offer versatility, when it comes to cooking, dining and unwinding together after a busy day or at weekends.”
Kitchen
The exquisite kitchen area encompasses high specification units, work surface and integrated appliances. A central island houses the hobs and a breakfast bar, where friends will be able to pull up a stool, pour themselves a glass of wine and chat to the cook as he or she prepares dinner. “The rest of the room provides ample room for a large dining table and chairs, as well as comfortable seating or even a computer area. There are two sets of large doors, which can be opened up to give a natural flow on to the garden. This is an area that will be bright and warm in the winter and cool and airy in the summer.”
Lower Ground Floor
Movie nights
Stairs from the hall lead down to the lower ground floor, where yet another outstanding living space is situated. Again, this could have a plethora of uses, from a games or cinema room to a formal drawing room or second sitting room. At this level, there are also two well-proportioned bedrooms and a family shower room. “This part of the house could be ideal for older children or teenagers – it would give them their own space, where they could play their games, watch films and welcome their friends, ” he observes. “Equally, it could be great for someone who needs to be able to
work from home but wishes to escape the hubbub of the heart of the house.”
Lighting
The remaining three bedrooms are all on the top floor of the property. These glorious, light-filled spaces have a peaceful ambience and will be comfortable places for family members to lay their heads. The master bedroom features an en suite shower room, with his and hers sinks, and a walk-in-wardrobe. One of the other bedrooms also has an en suite shower room, while the third bedroom has exclusive use of the family bathroom. “This house has been finished to a very high standard and provides generous space, ” he says. “Its enclosed garden will also prove to be a great bonus, with lots of room for hosting barbecues and watching the children play out in sunny days.”
Property info
Ostillio House Heathworks, Winkfield Road Ascot, B View original

For more information about this property, please contact
Leygate, N16 on +44 20 4516 8700 * (local rate)
Disclaimer
Property descriptions and related information displayed on this page, with the exclusion of Running Costs data, are marketing materials provided by Leygate, and do not constitute property particulars. Please contact Leygate for full details and further information. The Running Costs data displayed on this page are provided by PrimeLocation to give an indication of potential running costs based on various data sources. PrimeLocation does not warrant or accept any responsibility for the accuracy or completeness of the property descriptions, related information or Running Costs data provided here.







































.png)
