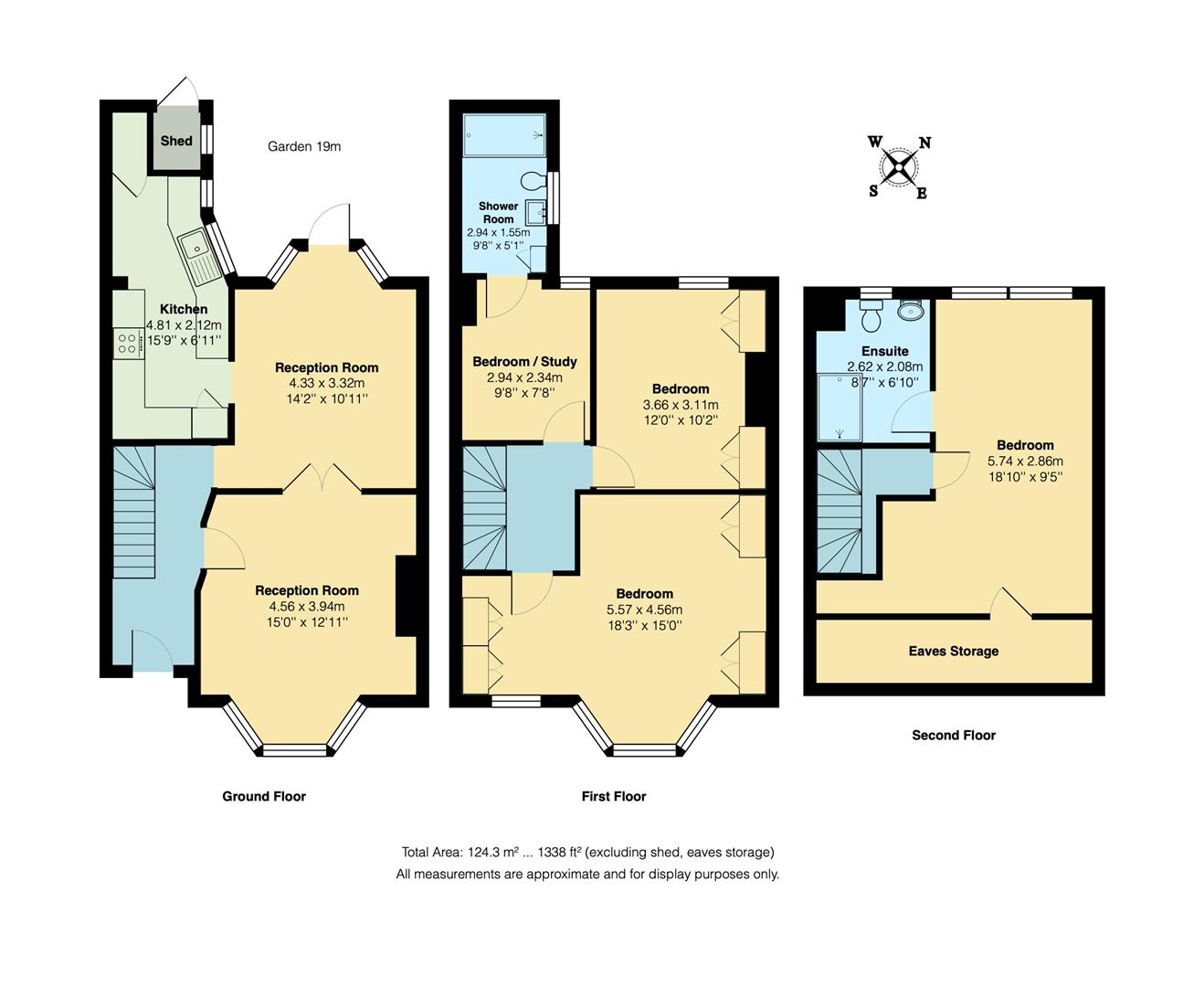Property to rent in Montreal Road, Ilford IG1
* Calls to this number will be recorded for quality, compliance and training purposes.
Utilities and more details
Property features
- Three Bedroom House
- Two Receptions
- Separate Kitchen
- Two Shower Rooms
- Study Room
- Off Street Parking
- Private Large Garden
- Split Over Three Floors
- Minimum 12 Months Tenancy
- Holding Deposit: Equivalent to one week's rent capped at £400
Property description
An impressively spacious, smartly presented, three double bedroom family home. Arranged over three floors with a large, tranquil rear garden, double driveway to the front and a sizeable study. Simply perfect for multigenerational living.
From nearby Gants Hill station, you'll catch rapid Central services through to Stratford, Liverpool Street and Oxford Circus. Taking you into the heart of the City in just twenty six minutes.
If you lived here...
Your elegant arched doorway sets a splendid standard early on. Inside, two spacious and interconnecting reception rooms run from front to back. With beautiful bay windows at either end, illuminating the polished timber flooring and vintage fireplace in your first reception room, and the smoky, engineered flooring to the rear. Your second reception also features an open archway through to your kitchen and a patio door to access the garden.
In the kitchen, you'll find a seamless blend of smooth, matt cabinets, glossy splashbacks and sleek integrated appliances. Out in the garden, you've a lovely mix of patio and lawn with, thriving flanks of colourful foliage, mature trees, a brick barbecue and some handy purpose built storage for garden furniture. Back inside, on the first floor, you'll find your 180 square foot principal bedroom has another bright bay window, lovingly restored original timber flooring and lots of custom made wardrobe space.
A handsome second sleeper sits next door, with garden views and a vintage pewter hearth. As you cross your landing, you'll find a large study that leads through to your bathroom. In here, a stroll in rainfall shower is surrounded by broad, sandstone tilework and a sophisticated white suite and vanity unit. Upstairs again, there's your enormous loft bedroom with elevated garden views, plenty of extra storage in the eaves and a smart, monochrome en suite shower room.
With off street parking to the front of your home, you're perfectly positioned for a quick, eight minute drive onto the North Circular, connecting you to the rest of London and the country beyond. If you're staying local there are endless opportunities for outdoor activities and entertainment right on your doorstep in beautiful Valentine's Park. The tennis and basketball courts are just moments away and, if you explore further, you'll find a boating lake, cricket club and a wonderful cafe right in the centre of this gorgeous, green space.
Reception Room (4.56 x 3.94 (14'11" x 12'11"))
Reception Room (4.33 x 3.32 (14'2" x 10'10"))
Kitchen (4.81 x 2.12 (15'9" x 6'11"))
Bedroom (5.57 x 4.56 (18'3" x 14'11"))
Bedroom (3.66 x 3.11 (12'0" x 10'2"))
Study (2.94 x 2.34 (9'7" x 7'8"))
Shower Room (2.94 x 1.55 (9'7" x 5'1"))
Bedroom (5.74 x 2.86 (18'9" x 9'4"))
Ensuite (2.62 x 2.08 (8'7" x 6'9"))
What else?
- Parents will be delighted to know that, within a mile of your new home, you have eighteen primary and secondary schools rated 'Outstanding' or 'Good' by Ofsted.
- Ilford station is just over a mile from your front door, where you'll find swift Elizabeth line services to Stratford, Liverpool Street and Heathrow Airport.
- At the family friendly Sahara Grill on Cranbrook Road, there's a mouth watering range of freshly grilled dishes on offer including their famous Saharan style steaks.
Property info
For more information about this property, please contact
The Stow Brothers - Wanstead, E11 on +44 20 8115 8610 * (local rate)
Disclaimer
Property descriptions and related information displayed on this page, with the exclusion of Running Costs data, are marketing materials provided by The Stow Brothers - Wanstead, and do not constitute property particulars. Please contact The Stow Brothers - Wanstead for full details and further information. The Running Costs data displayed on this page are provided by PrimeLocation to give an indication of potential running costs based on various data sources. PrimeLocation does not warrant or accept any responsibility for the accuracy or completeness of the property descriptions, related information or Running Costs data provided here.






































.png)
