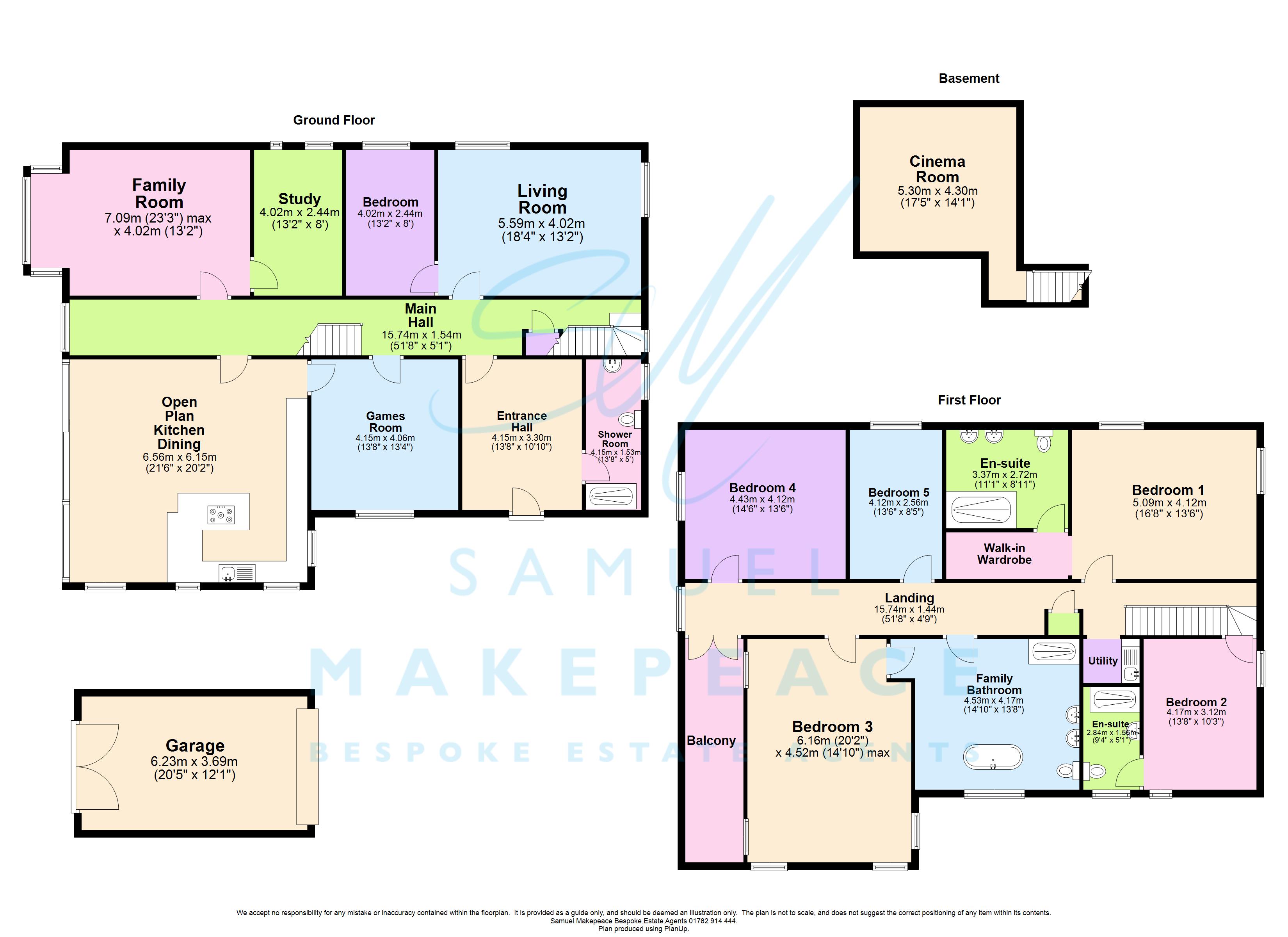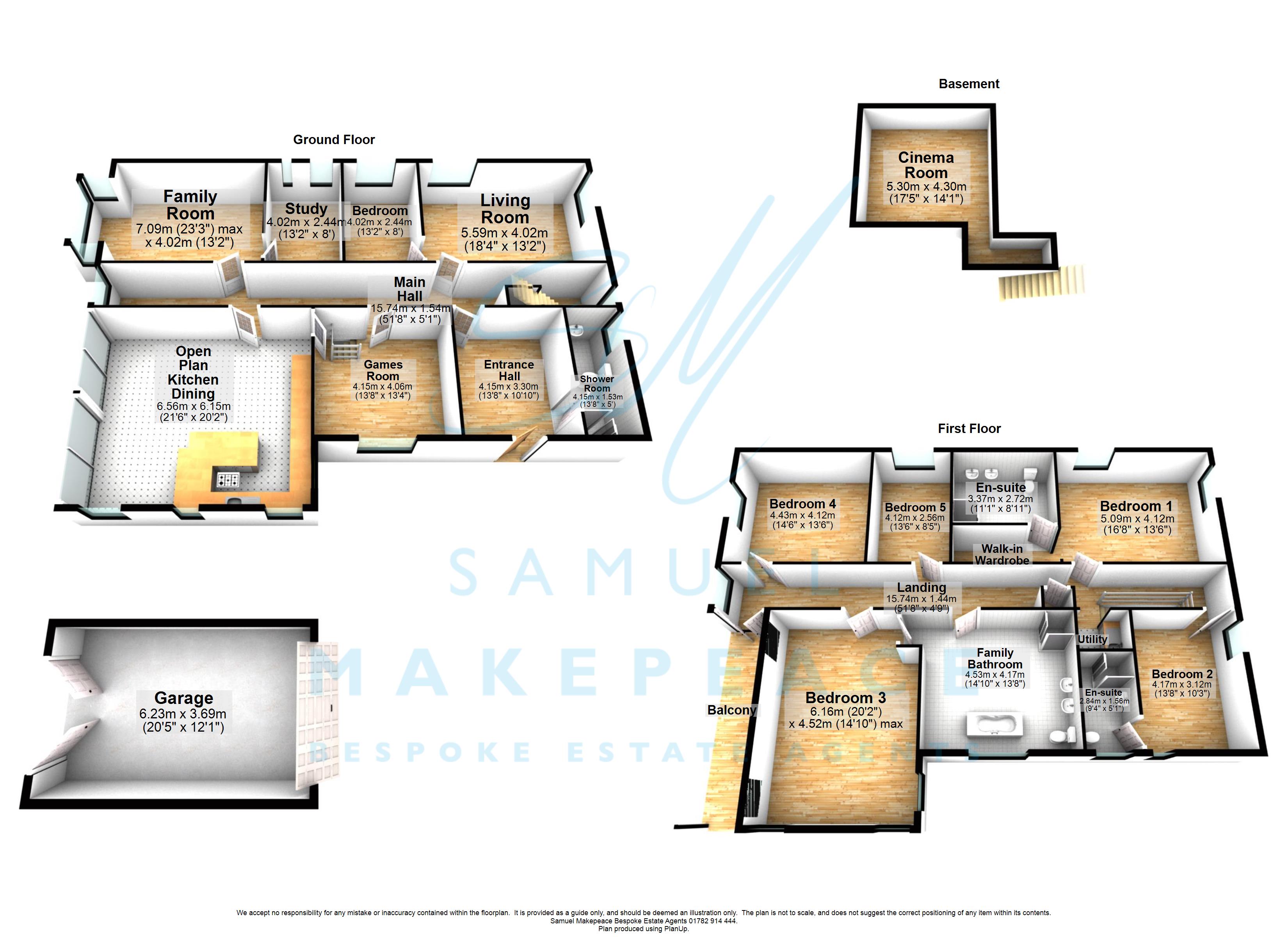Detached house to rent in St. Johns Wood, Kidsgrove, Stoke-On-Trent, Staffordshire ST7
* Calls to this number will be recorded for quality, compliance and training purposes.
Property features
- Amazing five bedroom detached period property available for rent
- Fully refurbished throughout to the highest of standards
- Open plan kitchen/dining with three pane sliding doors onto patio
- Four reception rooms with A downstairs bedroom
- Four bathrooms including ground floor shower room
- Five double bedrooms - first and second bedrooms with en suite
- Main bedroom with walk in wardrobe
- Huge family bathroom with double shower cubicle, free standing bath & his and hers sink
- Huge garden with patio area and lawn - garage with patio doors
- Large driveway with access around the property - surrounded by woodland
Property description
Overview
If you go down in the woods today your sure of A big surprise, if you go down in the woods today you better go in disguise! We have got a big surprise for you today, introducing the magnificent st. Johns wood... A magnificent five bedroom detached home. This property has been fully renovated and has had the layout altered to modern day needs, but with also in keeping traditional features throughout... Let me show you around! Step inside and you are greeted by a large entrance hall with fantastic tiles and plenty of space, with a feature fireplace the entrance hall also leads on to the downstairs shower room and WC which has been fantastically put together with a tiled shower, tiled floors and a vanity unit. Into the main hall, a 16 metre hallway covered with luxury vinyl flooring which leads us to all rooms, but first we'll start with the lounge, which is a dual aspect room with plenty of space with a huge feature fireplace and parquet flooring, next up a further downstairs reception room which is currently used as a downstairs bedroom, with plenty of space for a double bed and wardrobes. There is also a games room which has plenty of space, and is also finished off with luxury vinyl flooring. The games room has a through door into the kitchen so can combine to a separate diner if you should wish. Back into the main hallway, and we will find another sitting room, which is situated to the back of the house with a fantastic bay window overlooking the garden, this is a huge room with plenty of space for all your living needs, this room also leads onto a study room. Without further ado the main event... The open plan kitchen/diner is the show stopper, this room has been recently converted from reception room, to host the best spot of the house. The immaculate kitchen has a flurry of integrated appliances, including two built in cookers and two built in microwaves, a full length fridge, and full length freezer and also dishwasher! There is plenty of cupboard space, an island with further cupboard space and also breakfast bar. There is plenty of space for a huge dining table, and also room for a sitting area. This fantastic room is finished off with the three sliding pane glass doors onto the rear patio area and garden, making it an ideal place for hosting and also family time. Back into the main hall, before we go upstairs there is a certain surprise... Downstairs into the basement is a cinema room a large room with projector and strip lights... The perfect room to sit back, relax and enjoy a film! Back upstairs onto the ground floor, the main hall is finished off with a handy storage cupboard! Up the stairs to the first floor you will find five bedrooms all of which are large double rooms.. The main bedroom features a dressing room and also a pristine en-suite which has a double walk in shower cubicle tiled floors and wall, finished off with a backlit mirror and a his & hers sinks! The second bedroom also hosts a fantastic en-suite which has a herringbone style tiled floor and a tiled double shower cubicle. Bedroom three is actually the biggest room which has a feature traditional fireplace and five windows for plenty of light. This room also has access to the main bathroom with a lockable door on the bathroom side. Bedrooms four and five are large double rooms with plenty of space for storage. The huge family bathroom has been beautifully designed, with a double shower cubicle with Victorian styled taps and shower heads, a free standing bath, his and hers sinks and vanity unit and is finished off with a handy storage cupboard ideal for towels and toiletries. Upstairs is finished off with a handy utility room which has a sink and plumbing for a washing machine, there is also a further handy storage cupboard on the landing. Externally, the property has large grounds with a great sized lawn area, with a Indian stone patio. There is an extensive driveway which has access to the rear of the property and also access to the garage. The garage has power and lighting and also patio doors to the rear. The property is perfectly situated at the head of the street surrounded by woodland. So, if you fancy a piece of the picnic... Call Samuel Makepeace Bespoke Estate Agents today!
Internal
ground floor
Entrance Hall
Composite front door, double glazed window to front, tiled flooring, original fireplace, radiator.
Downstairs Shower Room
Double glazed window to side, double shower cubicle, tiled flooring, vanity hand wash basin, llwc, extractor fan.
Main Hallway
Double glazed window to the side and rear, storage cupboard, luxury vinyl flooring, vertical and normal radiator.
Lounge
Double glazed window to rear and side, fireplace, parquet flooring, radiator.
Ground Floor Bedroom
Double glazed window to rear, radiator.
Games Room
Double glazed window to front, luxury vinyl flooring, storage cupboard, radiator.
Family Room/Main Living Room
Double glazed bay window to rear, radiator.
Study
Double glazed window to side, parquet flooring, radiator.
Open Plan Kitchen/Diner
Double glazed window to front aspect, double glazed pane glass sliding doors opening onto garden and patio, range of fitted wall and base kitchen units, sunken sink, two integrated cookers, two integrated microwaves, integrated electric hob, integrated dishwasher, integrated full length fridge, integrated full length freezer, integrated bin, luxury vinyl flooring, radiator.
Basment
Cinema Room
Blacked out window, projector, radiator.
First floor
Landing
Double glazed door to balcony, double glazed window, loft access, storage cupboard, three radiators.
Bedroom One
Double glazed window to side, dressing room, radiator
En-Suite
Double glazed window, part tiled walls, tiled floor, double shower cubicle, llwc, his and hers wash hand basin, towel holder radiator, extractor fan.
Bedroom Two
Double glazed window to front, radiator.
En-Suite
Double glazed window, double shower cubicle, part tiled walls, tiled floor, vanity and wash hand basin, llwc, towel holder radiator, extractor fan.
Bedroom Three
Five double glazed windows to side and rear, original fireplace, radiator, access to family bathroom.
Bedroom Four
Double glazed window to rear, radiator.
Bedroom Five
Double glazed window to side, radiator.
Family Bathroom
Double glazed window, double shower cubicle, part tiled walls, original flooring, free standing bath, storage cupboard, llwc, vanity unit and his and hers hand wash basin, towel holder radiator.
External
Front Garden
Driveway for multitude of vehicles, access to all sides of the property, access to garage.
Rear Garden
Grass garden with Indian stone patio terrace .
Garage
Up and over garage door with power and lighting and double glazed patio doors.
Council tax band: E
Property info
For more information about this property, please contact
Samuel Makepeace Estate Agents - Milton, ST2 on +44 1782 966342 * (local rate)
Disclaimer
Property descriptions and related information displayed on this page, with the exclusion of Running Costs data, are marketing materials provided by Samuel Makepeace Estate Agents - Milton, and do not constitute property particulars. Please contact Samuel Makepeace Estate Agents - Milton for full details and further information. The Running Costs data displayed on this page are provided by PrimeLocation to give an indication of potential running costs based on various data sources. PrimeLocation does not warrant or accept any responsibility for the accuracy or completeness of the property descriptions, related information or Running Costs data provided here.


































































.png)
