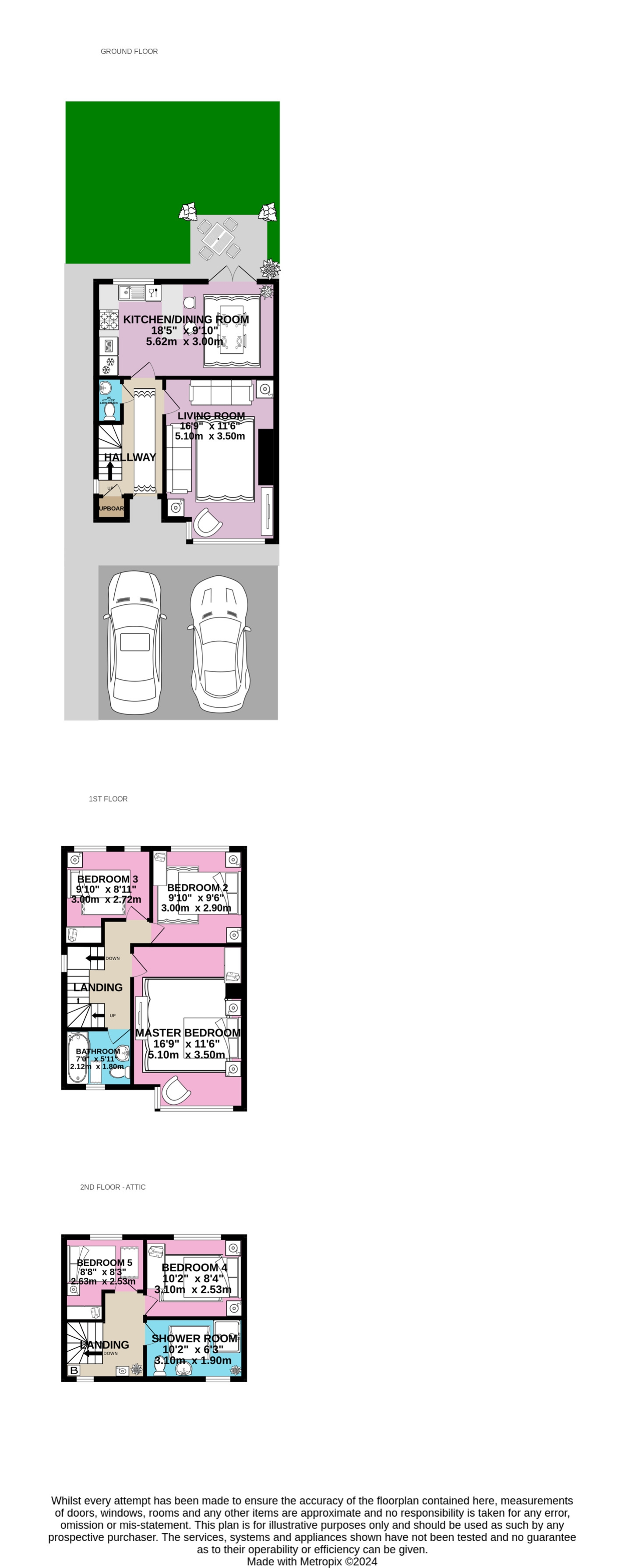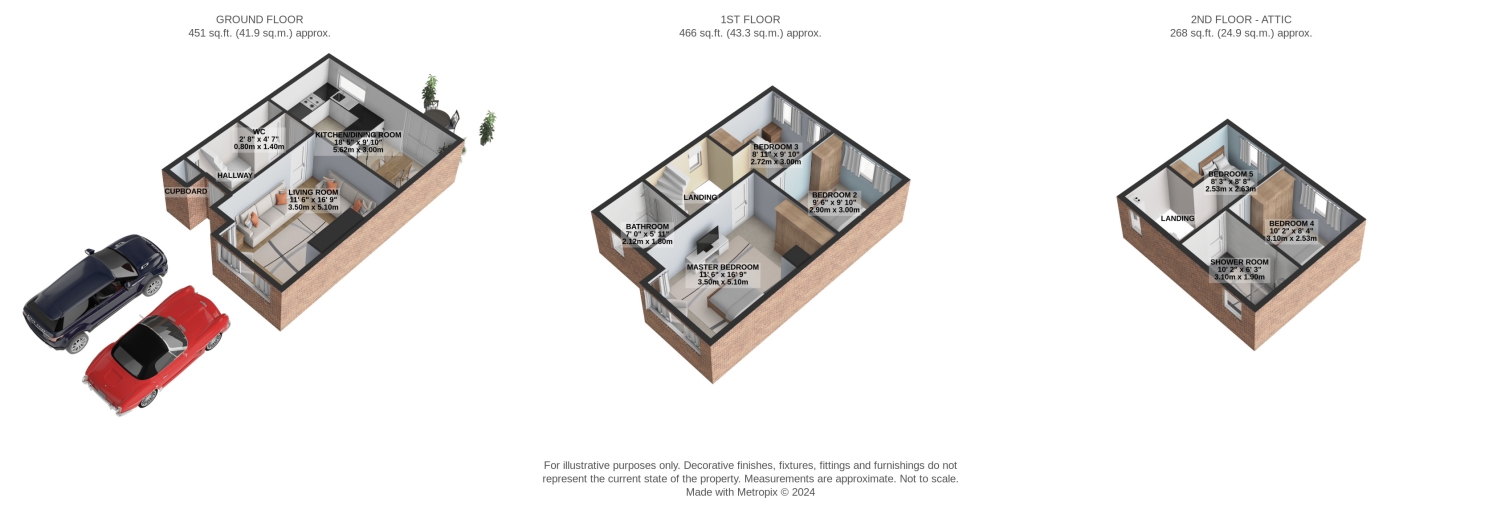Semi-detached house to rent in 79 Waterloo Lane, Leeds LS13
* Calls to this number will be recorded for quality, compliance and training purposes.
Property features
- Close to Excellent Local Amenities
- Close to Excellent Local Shops
- Close to Excellent Local Transport Links
- Good Size Family Garden
- Driveway for Off Road Parking
- Professionally Decorated Throughout
- Wonderful Large Family Home
- Five bedrooms
- Call now to View
- 24 Hour Contact Centre
Property description
Are you tired of looking for the perfect rental home for you and your family? Then you have come to the right place!
Here, we have a stunning five bedroom, semi-detached New Build that will not be available for long!
This fabulous property is ideally located 5 minutes from the Stanningley Bypass (A647), within close proximity to many amenities which include an Aldi supermarket and Bramley Shopping Centre. The Shopping Centre, is a 1960s-style concrete shopping plaza, shops include Tesco supermarket, charity shops, banks, bakeries, pawnbrokers, a post office, Greggs, Pizza Hut Delivery, a dental practice, beauty salons and fast food takeaways.
Local parks and open areas include Bramley Falls Wood, which runs beside the Leeds and Liverpool Canal, and Bramley Park.
Bramley Baths are close by, it has a 25-yard pool, a gymnasium and a Russian steam room. The baths are the only remaining example of an Edwardian era bath-house in Leeds today.
Leeds City Centre is approximately 4 miles away from the property and can be accessed with ease either by private or public transport. Whether it be for business or pleasure, rest assured that you are ideally located for access to Leeds and Bradford City Centre's.
Hall
Through the front door you are greeted by a large entrance hall, the heart of the home.
To right of the hallway you enter in to a beautifully decorated living room, to the left, a convenient downstairs toilet located under the stairs, directly in front of you takes you to the fabulous kitchen and dining room.
The hallway benefits from a coat room too! Who doesn't need extra space for coats and shoes? This is not an issue here with this discreet storage cupboard at the foot of the stairs. Perfect, not only for shoes and coats, but for those annoyingly essential items such as the mop, vacuum cleaner and ironing board.
WC
1.4m x 0.8m - 4'7” x 2'7”
Opposite the living room, we have the convenient downstairs WC. A 2 piece white suite consisting of toilet and sink.
Living Room
5.1m x 3.5m - 16'9” x 11'6”
This stunning, spacious, newly decorated living room is the perfect place to relax and unwind in front of the TV after a long day. With newly fitted grey carpets and white walls, the perfect canvas for your own furnishings to make this house your home! Glowing with natural light from the large bay window to the front of the property.
Kitchen Dining Room
5.62m x 3m - 18'5” x 9'10”
Prepare to be blown away by this absolutely stunning newly fitted kitchen and dining room. Consisting of midnight blue kitchen units, both floor standing and eye level, giving you even more storage space! The worktops bring the perfect balance between light and dark, finished in a white marble effect, complimented by grey tile splash backs, which tie in well with the large grey composite granite effect sink.
There is room here for your dining room furniture for those evening family meals or, just a quick snack? We have you covered! Take a seat at the breakfast bar.
This amazing kitchen is equipped with dishwasher, four ring stainless steel gas hob, stainless steel extractor hood, built in oven and microwave and finally an integrated fridge freezer. The perfect setting for any meal indoor or out as the dining area leads to the garden and patio area through the double French doors.
Master Bedroom
5.1m x 3.5m - 16'9” x 11'6”
Have you ever seen a bedroom with a large bay window? No? Well now you have! Gloriously lit by the natural light that oozes in through the large window, this fabulous master bedroom has everything you could ask for. The bedroom is large enough for your double bed, bedside tables, wardrobe and more!
This large double bedroom is newly decorated with white walls and grey carpet, awaiting your furnishings to make those white walls pop!
Bedroom 2
3m x 2.9m - 9'10” x 9'6”
To the rear of the property, another gorgeous double bedroom awaits, having a great view of the enclosed private rear garden below. This spacious room is newly decorated in white, is ready and waiting for your double bed and there's plenty of room for your wardrobes.
Bedroom 3
3m x 2.72m - 9'10” x 8'11”
another bedroom on this floor, you are being truly spoiled here! The third bedroom, which is a large single is again, located to the rear of the property and is freshly painted in white. Space is what this house is all about, ample room for your single bed and wardrobe. No need for a single bedroom? No problem! Why not turn this room in to a nursery, play room, office, games room, walk in wardrobe or something completely different? The possibilities are endless.
Bathroom
2.12m x 1.8m - 6'11” x 5'11”
Get that hot water flowing, pour in the bubbles and relax in this spa like bathroom. Consisting of a P shape white bath with over shower, toilet and sink. Stunning wave like patterned tiles surround this room, truly giving you that relaxing atmosphere you need after a long day.
Bedroom 4
3.1m x 2.53m - 10'2” x 8'4”
Bedroom 4 is a beautifully designed double bedroom overlooking the rear garden. Again, freshly decorated and ready for your furniture.
Bedroom 5
2.63m x 2.53m - 8'8” x 8'4”
The last, but certainly not least fifth bedroom, is a double, with space for your double bed, wardrobe and bedside tables. Another great view of that stunning and private garden!
Shower Room
3.1m x 1.9m - 10'2” x 6'3”
Always fighting for the bathroom? Worried about using the stairs in the middle of the night, trying to find your way to the bathroom? Fear not! Consider this frustration and worry distant memories as this floor has its very own shower room. The shower room includes a three piece white suite, consisting of a large shower cubicle, sink and toilet. Beautiful wave patterned grey tiles encase the shower cubicle and tie in with the modern design.
Driveway
A fantastic tarmacadam driveway with space for 2 cars, is located to the front of the property.
Rear Garden
Accessed either to the left of the property, through the side gate or through the glass patio doors from the dining area, this perfectly private enclosed garden is ready and waiting for your patio furniture. Extremely low maintenance as the lawn is fully artificial, why waste your summer days weeding and gardening when you could be sunbathing, cooking up a storm on the BBQ or playing with the kids.
Enjoy outside dining on the patio on those summer evenings. This garden really does complete the property, making it a perfect family home.
Front Of Property
Property info
For more information about this property, please contact
EweMove Sales & Lettings - Rodley & Bramley, LS13 on +44 113 427 8624 * (local rate)
Disclaimer
Property descriptions and related information displayed on this page, with the exclusion of Running Costs data, are marketing materials provided by EweMove Sales & Lettings - Rodley & Bramley, and do not constitute property particulars. Please contact EweMove Sales & Lettings - Rodley & Bramley for full details and further information. The Running Costs data displayed on this page are provided by PrimeLocation to give an indication of potential running costs based on various data sources. PrimeLocation does not warrant or accept any responsibility for the accuracy or completeness of the property descriptions, related information or Running Costs data provided here.






















.png)

