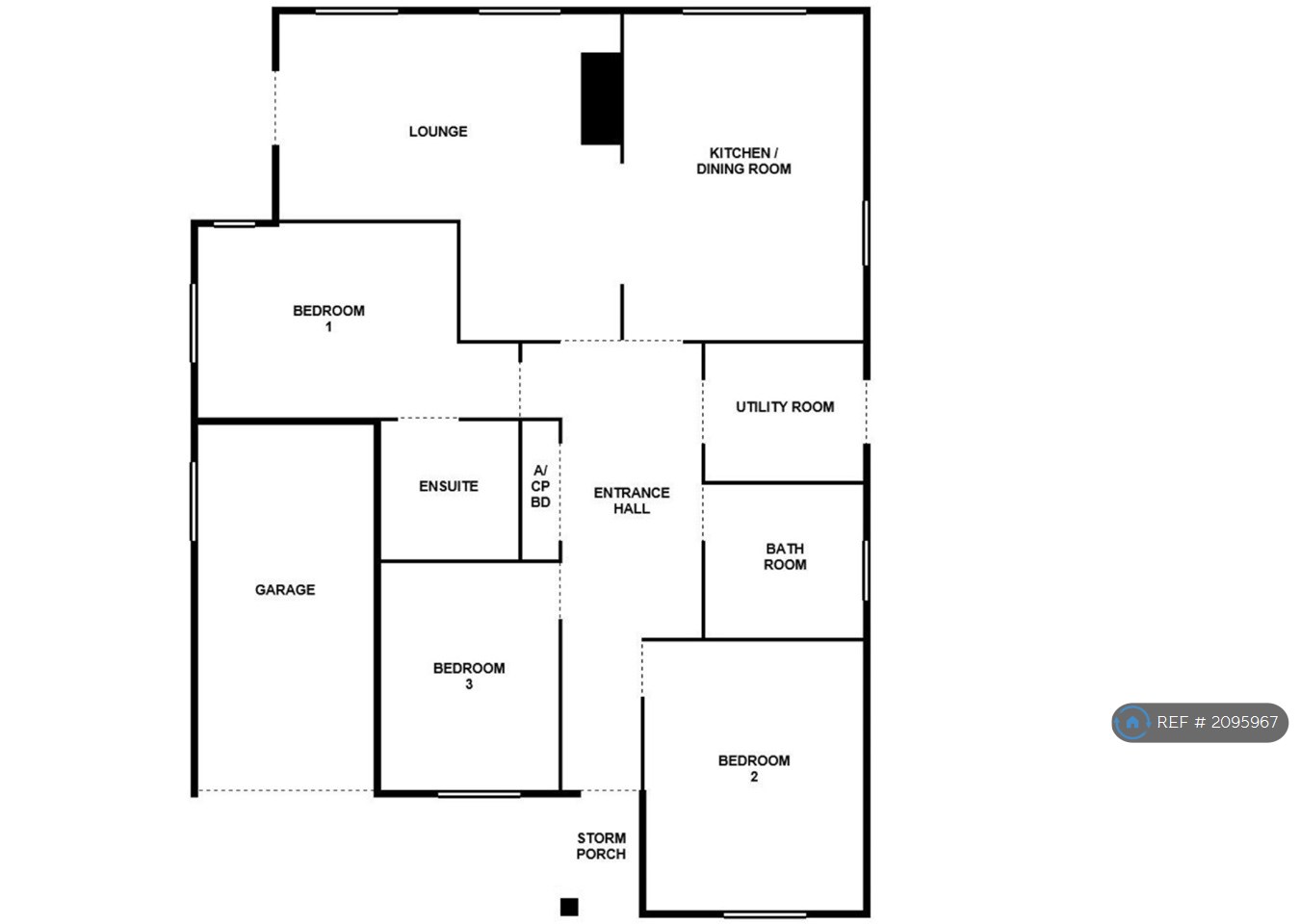Bungalow to rent in Hamlet Close, North Walsham NR28
* Calls to this number will be recorded for quality, compliance and training purposes.
Property features
- No Agent Fees
- Property Reference Number: 2095967
Property description
Property description
A spacious extended detached bungalow enjoying a popular cul de sac position, the property is conveniently situated just over 800m from the market place and less than 450m from Sainsburys' supermarket.
The accommodation is arranged to provide three double bedrooms (one with ensuite), a 17'2 kitchen/dining room, separate utility room, 16'10 lounge and a family bathroom.
Further benefits include gas fired central heating to radiators, an integral garage, driveway parking for several vehicles and an enclosed courtyard garden to the rear.
Location
North Walsham is a thriving North Norfolk market town offering a range of shopping facilities including a large Sainsbury's store, Waitrose, Lidl, all levels of schools including sixth form college, doctors' surgeries, restaurants and leisure facilities including the Victory swimming & fitness centre. The town also has a railway station providing regular services on the Norwich to Sheringham line.
The sandy beaches of the North East Norfolk coast are about six miles from the town, the Norfolk Broads are about twelve miles to the south and the city of Norwich is approximately 17 miles distant.
Accommodation
Storm porch with panel glazed front entrance door to:
Entrance hall
Laminate wood flooring, doors to kitchen/dining room, lounge, utility room, bedrooms and bathroom, radiator, large built-in airing cupboard housing hot water tank, coved ceiling with access to loft space.
Lounge
16' 10" x 17' 3" max (5.13m x 5.26m max)
Windows to rear, radiator, exposed brick chimney breast and fireplace (feature only - not in use), coved ceiling, opening to kitchen/dining room, door to side leading to covered outside area.
Kitchen/dining room
17' 2" x 11' 10" (5.23m x 3.61m)
Well fitted with 'shaker' style base units and wall cupboards, matching work surfaces with tiled 'metro-style' splash backs, inset single drainer 1.5 bowl stainless steel sink unit with mixer tap, built-in oven and hob unit with extractor over, integrated dishwasher, space for fridge/freezer, breakfast bar, windows to side and rear, radiator, coved ceiling, opening to lounge.
Utility room
Fitted base units and wall cupboards, work surface with tiled splash backs, inset sink unit with mixer tap, space and plumbing for automatic washing machine, door to side, tiled floor, wall mounted gas fire boiler, coved ceiling.
Bedroom 1
10' 2" x 16' 1" max (3.1m x 4.9m max)
Windows to side and rear, radiator, telephone point, coved ceiling, door to:
Ensuite
7' 3" x 5' 6" (2.21m x 1.68m)
Matching white suite, comprising wash hand basin with cupboard under and mixer tap, WC with a concealed cistern, tiled surround, shower cubical with fully tiled surround, tiled floor, extractor fan, light with shaver point, radiator, coved ceiling.
Bedroom 2
13' 5" x 10' 9" (4.09m x 3.28m) Window to front, radiator, telephone point, coved ceiling.
Bedroom 3
12' 2" x 9' 8" (3.71m x 2.95m) Window to front, TV aerial point, radiator, coved ceiling.
Bathroom
8' x 7' 7" (2.44m x 2.31m) Matching white suite, comprising, pedestal hand basin, close coupled WC, panelled bath with metro styled tiled splashbacks, tiled floor, window to side, radiator, coved ceiling.
Outside
To the front of the property there is a gravelled driveway, turning space and lawn area, the integral garage measures approximately 18' 5' x 8' 6' with a window to side, up and over, light and power connected.
Gated access down the side of the bungalow into the rear garden, which comprises a small lawn, patio area and a covered seating space.
Fees and process
References will be required along with a deposit equivalent to five weeks' rent. No administration fees will be charged.
Summary & Exclusions:
- Rent Amount: £1,400.00 per month (£323.08 per week)
- Deposit / Bond: £1,615.38
- 3 Bedrooms
- 2 Bathrooms
- Property comes unfurnished
- Available to move in from 22 August, 2024
- Minimum tenancy term is 12 months
- Maximum number of tenants is 5
- No Students
- Pets considered / by arrangement
- No Smokers
- Family Friendly
- Bills not included
- Property has parking
- Property has garden access
- Property has fireplace
- EPC Rating: D
If calling, please quote reference: 2095967
Fees:
You will not be charged any admin fees.
** Contact today to book a viewing and have the landlord show you round! **
Request Details form responded to 24/7, with phone bookings available 9am-9pm, 7 days a week.
OpenRent endeavours to make all property particulars as accurate and reliable as possible, however if you require any further clarification or information please contact us. When applying for a tenancy using the Rent Now process, you will be required to pay one month's rent and any deposit before moving in. This will be paid to OpenRent and released to the landlord once you have moved in. With OpenRent there are no administration fees to pay.
Property Reference two million ninety-five thousand nine hundred and sixty-seven
Property info
For more information about this property, please contact
OpenRent, N1 on +44 20 3542 2178 * (local rate)
Disclaimer
Property descriptions and related information displayed on this page, with the exclusion of Running Costs data, are marketing materials provided by OpenRent, and do not constitute property particulars. Please contact OpenRent for full details and further information. The Running Costs data displayed on this page are provided by PrimeLocation to give an indication of potential running costs based on various data sources. PrimeLocation does not warrant or accept any responsibility for the accuracy or completeness of the property descriptions, related information or Running Costs data provided here.





























.png)



