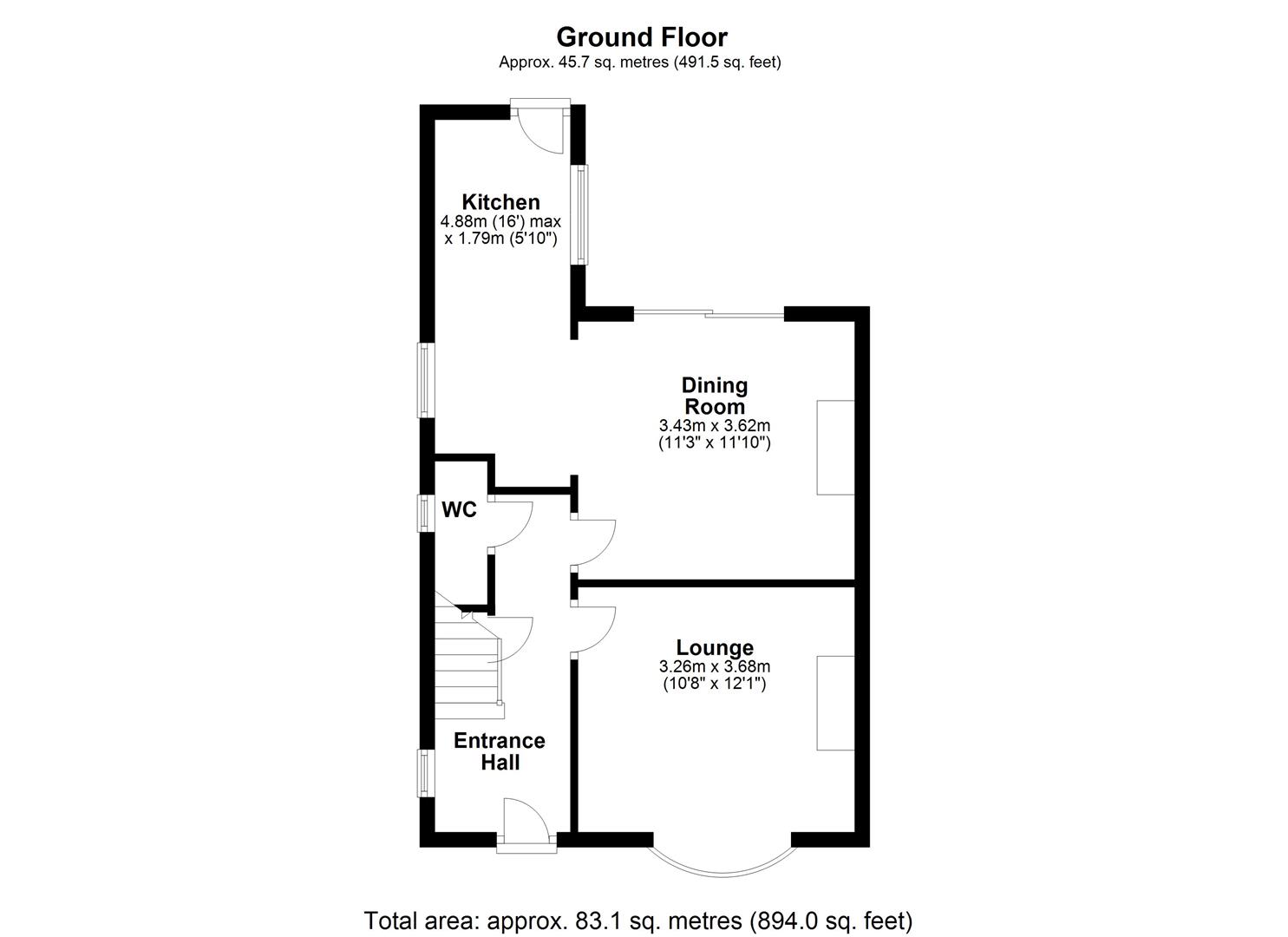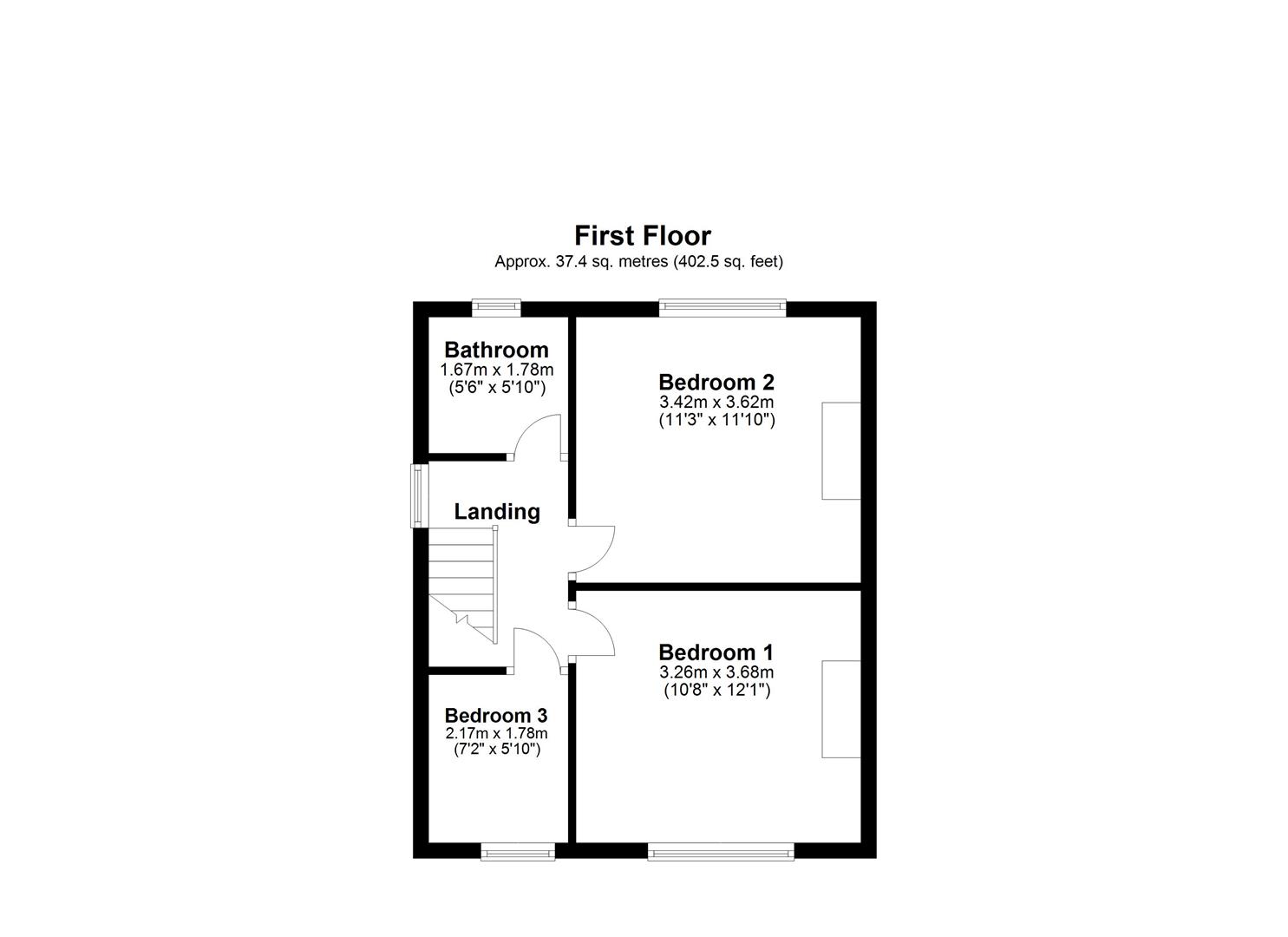Semi-detached house to rent in Burn Road, Scunthorpe DN15
* Calls to this number will be recorded for quality, compliance and training purposes.
Property features
- Three Bed Semi Detached House
- Two Reception Rooms
- Neutral Decor
- Recently Updated
- Gas Central Heating
- Rear Garden
- Driveway & Garage for Storage
- Available Now
- EPC Rating: Tbc
- Council Tax Band A
Property description
A traditional three bedroom semi detached home. The property has recently been modernised with neutral decor throughout. Downstairs there is an entrance hall, downstairs w.c, living room with bay window, dining room through into a modern kitchen with an archway separating the two rooms. Upstairs there are two double bedrooms, single bedroom and family bathroom. Outside there is off road parking, a detached garage and rear garden. Gas Central Heating. Available Now.
No Pets
Minimum Tenancy Term: 6 months
Council Tax Band: A
EPC Rating: D
Please note the fees applicable for this Property are as follows:
£800.00 - Rent in advance
£184.00 - Holding deposit (refundable subject to references)
£923.00 - Deposit
Prospective Tenants will be required to provide valid proof of address, identification and any right to rent documentation prior to moving into any of our Properties.
Entrance Hall
Downstairs W.C
Living Room (3.26m x 3.68m (10'8" x 12'0"))
Traditional bay window to the front elevation.
Dining Room (3.43m x 3.62m (11'3" x 11'10"))
With sliding patio door to the rear garden. Archway leading into the kitchen.
Kitchen (4.88m x 1.79m (16'0" x 5'10"))
Modern kitchen with oven, hob and extractor fan included, space for washing machine and standing fridge/freezer is left on loan.
To The First Floor
Bedroom One (3.26m x 3.68m (10'8" x 12'0"))
To the front elevation
Bedroom Two (3.42m x 3.62m (11'2" x 11'10"))
To the rear elevation
Bedroom Three (2.17m x 1.78m (7'1" x 5'10"))
To the front elevation
Bathroom (1.67m x 1.78m (5'5" x 5'10" ))
Modern three piece bathroom suite with shower over the bath, ceiling to floor wall tiles.
Property info
Floorplan 1.Jpg View original

Floorplan 2.Jpg View original

For more information about this property, please contact
EA Ben Cade, DN15 on +44 1724 377814 * (local rate)
Disclaimer
Property descriptions and related information displayed on this page, with the exclusion of Running Costs data, are marketing materials provided by EA Ben Cade, and do not constitute property particulars. Please contact EA Ben Cade for full details and further information. The Running Costs data displayed on this page are provided by PrimeLocation to give an indication of potential running costs based on various data sources. PrimeLocation does not warrant or accept any responsibility for the accuracy or completeness of the property descriptions, related information or Running Costs data provided here.






















.png)
