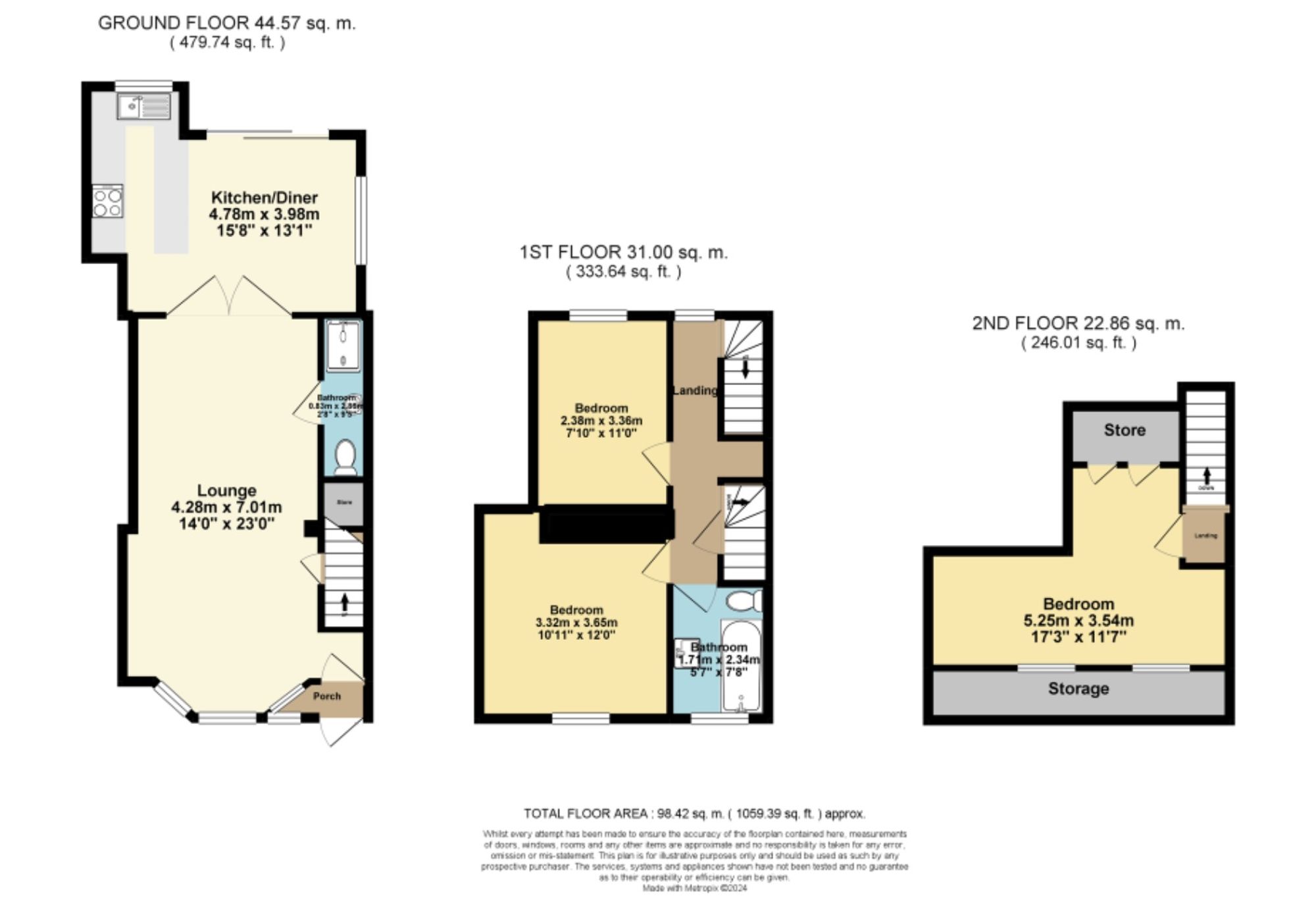End terrace house to rent in Nursery Lane, Whitfield CT16
Just added* Calls to this number will be recorded for quality, compliance and training purposes.
Utilities and more details
Property features
- Three Bedroom Family Home
- Over Three Floors
- Downstairs Shower Room & Upstairs Bathroom
- Popular Whitfield Location
Property description
Miles and Barr are delighted to bring the market this three-bedroom family home located in the popular Whitfield area. Set over three floors, the property has been fully re-furbished and offers a comfortable and spacious living environment for a growing family. The ground floor features a large living room, modern fitted kitchen/diner, a convenient shower room and downstairs WC. The first floor boasts a modern bathroom and two bedrooms whilst a third bedroom situated on the top floor.
Step outside to discover the large rear garden, perfect for outdoor entertaining and family gatherings. The well-maintained outdoor space provides ample opportunity for landscaping and gardening enthusiasts to create their own peaceful oasis. Whether enjoying a morning coffee on the patio or watching the kids play in the sunshine, this property offers the perfect balance of indoor comfort and outdoor relaxation.
Dover is a major ferry port town and faces France across the Strait of Dover, the narrowest part of the English Channel. It is home of the Dover Calais ferry through the Port of Dover and is famous for both its White Cliffs and Dover Castle that historically functioned as protection against invaders. Dover’s main commuting roads are the A2 and A20, connecting the town with Canterbury and London. The high speed rail service runs from Dover Priory to London St Pancras International station.
EPC Rating - D
Council Tax Band - B
EPC Rating: D
Ground Floor Entrance
Ground Floor Entrance Leading To
Lounge/Diner (6.93m x 3.25m)
Kitchen/Breakfast Room (4.8m x 3.4m)
Shower Room
With Shower, Toilet and Wash Hand Basin
Bedroom (3.76m x 3.40m)
Bedroom (3.58m x 2.39m)
Bathroom
With Bath, Toilet and Wash Hand Basin
Bedroom (4.42m x 3.68m)
First Floor
First Floor Landing Leading To
Property info
For more information about this property, please contact
Miles & Barr - Dover, CT16 on +44 1304 267552 * (local rate)
Disclaimer
Property descriptions and related information displayed on this page, with the exclusion of Running Costs data, are marketing materials provided by Miles & Barr - Dover, and do not constitute property particulars. Please contact Miles & Barr - Dover for full details and further information. The Running Costs data displayed on this page are provided by PrimeLocation to give an indication of potential running costs based on various data sources. PrimeLocation does not warrant or accept any responsibility for the accuracy or completeness of the property descriptions, related information or Running Costs data provided here.

























.png)

