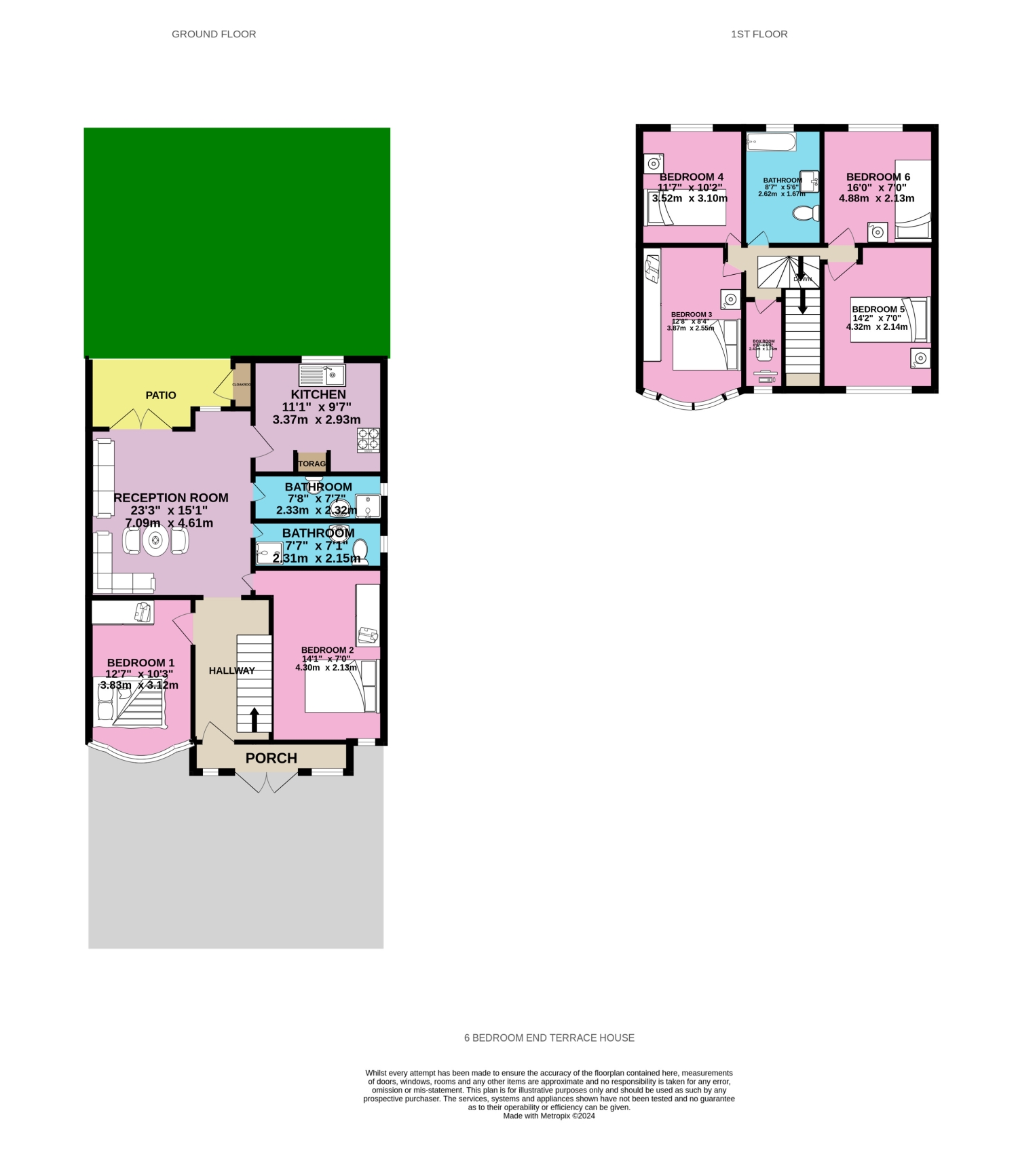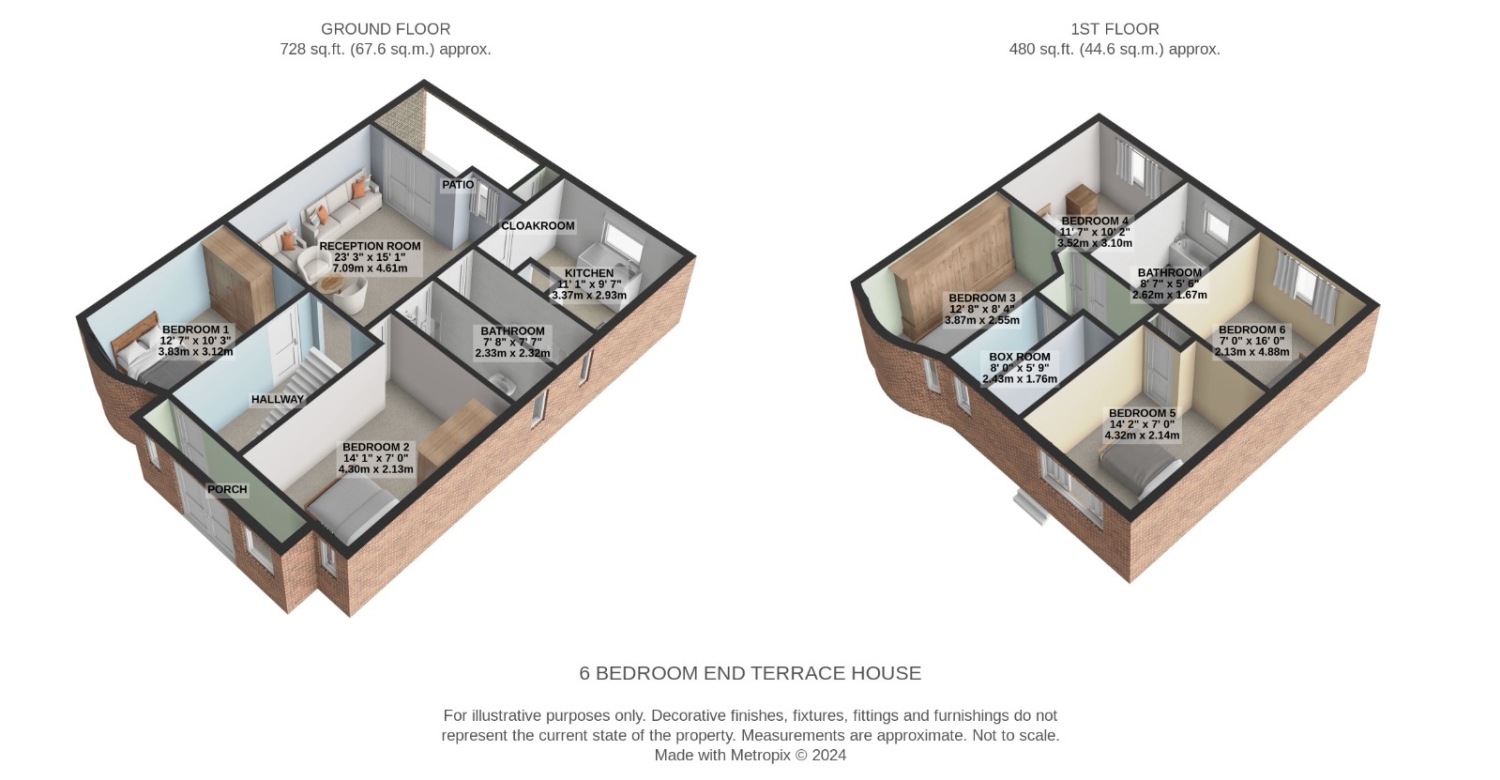End terrace house to rent in Woodcroft Crescent, Uxbridge UB10
Just added* Calls to this number will be recorded for quality, compliance and training purposes.
Utilities and more details
Property features
- HMO Standard
- Off street & On street parking
- Private Garden
- Close to Hillingdon Hospital
- Close to Uxbridge Shopping Centre
- Easy Access to A40
- Long term company let available
- Newly refurbished
- Excellent transport links
Property description
Ready to move in! Newly refurbished, HMO standard and available for Company Let. It is available for long-term rental.
This property features six bedrooms and three bathrooms, with a fully fitted kitchen that includes a small storage space. It boasts a very spacious living and dining area with access to the garden, a driveway for two cars, and on-street parking for additional cars.
Located very close to Hillingdon Hospital and just a 10-minute drive to Uxbridge Shopping Centre, the property benefits from excellent transport links. The surroundings on Uxbridge Road offer parks, local shops and restaurants, with easy access to Uxbridge Road and the A40.
Contact us today to book a viewing and not miss out on this opportunity.
Lounge Diner
7.09m x 4.61m - 23'3” x 15'1”
Spacious lounge with diner and have access to the garden
Kitchen
3.37m x 2.93m - 11'1” x 9'7”
Spacious kitchen with storage space
Bathroom
2.33m x 2.32m - 7'8” x 7'7”
Small downstairs bathroom with shower
Bathroom
2.31m x 2.15m - 7'7” x 7'1”
Second downstairs bathroom with shower
Bedroom 1
3.83m x 3.12m - 12'7” x 10'3”
Ground floor double bedroom left side
Bedroom 2
4.3m x 2.13m - 14'1” x 6'12”
Downstairs double bedroom right
Bedroom 3
3.87m x 2.55m - 12'8” x 8'4”
First floor double bedroom with built in wardrobe and front view to the road
Bathroom 4
3.52m x 3.1m - 11'7” x 10'2”
First floor single bedroom with rear view to garden
Bedroom 5
4.32m x 2.14m - 14'2” x 7'0”
First floor front view right side medium size bedroom
Bedroom 6
4.88m x 2.13m - 16'0” x 6'12”
First floor rear view double bedroom
Bathroom
2.62m x 1.67m - 8'7” x 5'6”
First floor family bathroom with bath
Property info
61Woodcroftcrescentub109Jd-High (1) View original

61 Woodcroft 3d View original

For more information about this property, please contact
EweMove Sales & Lettings - Greenford, BD19 on +44 20 8115 8044 * (local rate)
Disclaimer
Property descriptions and related information displayed on this page, with the exclusion of Running Costs data, are marketing materials provided by EweMove Sales & Lettings - Greenford, and do not constitute property particulars. Please contact EweMove Sales & Lettings - Greenford for full details and further information. The Running Costs data displayed on this page are provided by PrimeLocation to give an indication of potential running costs based on various data sources. PrimeLocation does not warrant or accept any responsibility for the accuracy or completeness of the property descriptions, related information or Running Costs data provided here.


























.png)
