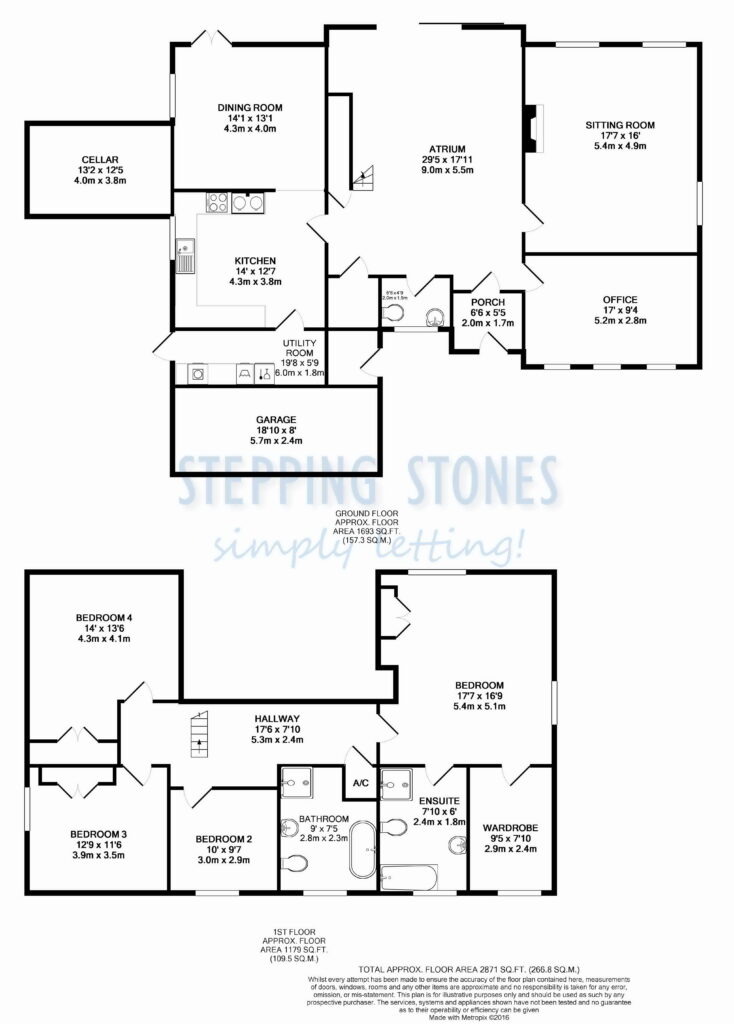Detached house to rent in Hightown Road, Banbury, Oxon OX16
* Calls to this number will be recorded for quality, compliance and training purposes.
Utilities and more details
Property features
- 4 Bedrooms
- 3 Bathrooms
- 3 Reception rooms
- Underfloor heating
- Double garage with power and light
- Ample driveway car parking
- Utility room
- Atrium
- Study/Office
- Dressing room
- Fully managed
Property description
Entrance Hall
Porch with door to front aspect. Leading into open plan raised atrium area. Two built in storage cupboards.
Cloakroom
Window to front aspect. Low level w/c and wash hand basin.
Office/Study 17'0 x 9'4
Three windows to front aspect. Built in desk and shelving.
Sitting Room 17'7 x 16'0
Window to side aspect. Two sets of French doors leading to the garden. Double sided wood burner.
Atrium 29'5 x 17'11
Double height glass and sliding doors to the rear. Double sided wood burner.
Dining Room 14'1 x 13'1
French doors to rear garden. Window to side aspect. Door leading down to the cellar.
Cellar 13'2 x 12'5
With power and light.
Kitchen 14'0 x 12'7
Window to side aspect. Range of floor and wall mounted units and breakfast bar with granite worktops over. Aga. Built in fridge/freezer.
Utility Room 19'8 x 5'9
Door to side aspect. Freestanding dryer and dishwasher.
Bedroom One 17'7 x 16'9
Dual aspect windows. Juliet balcony over atrium.
Dressing Room/ Wardrobe 9'3 x 5'0
Window to front aspect. Built in hanging wardrobes and dressing table.
En Suite
Window to front aspect. Comprising suite of bath with centre taps, shower cubicle, wash hand basin and low level w/c.
Bedroom Two 10'0 x 9'7
Window to front aspect.
Bedroom Three 12'9 x 11'6
Window to side aspect. Built in wardrobes and dressing table.
Bathroom
Window to front aspect. Comprising suite of bath, separate shower cubicle, wash hand basin and low level w/c.
Bedroom Four 14'0 x 13'6
Window to rear aspect. Built in wardrobes and desk.
Garden
Enclosed split level rear garden.
Heating
Gas central heating. Underfloor heating.
Parking
Double garage with power and light and driveway car parking for ample vehicles.
Council Tax
Band G
Reference
444
Property info
For more information about this property, please contact
Stepping Stones, OX16 on +44 1295 590443 * (local rate)
Disclaimer
Property descriptions and related information displayed on this page, with the exclusion of Running Costs data, are marketing materials provided by Stepping Stones, and do not constitute property particulars. Please contact Stepping Stones for full details and further information. The Running Costs data displayed on this page are provided by PrimeLocation to give an indication of potential running costs based on various data sources. PrimeLocation does not warrant or accept any responsibility for the accuracy or completeness of the property descriptions, related information or Running Costs data provided here.
Properties on the market nearby
View all Clearway House Industrial Estate properties to rent




























.png)


