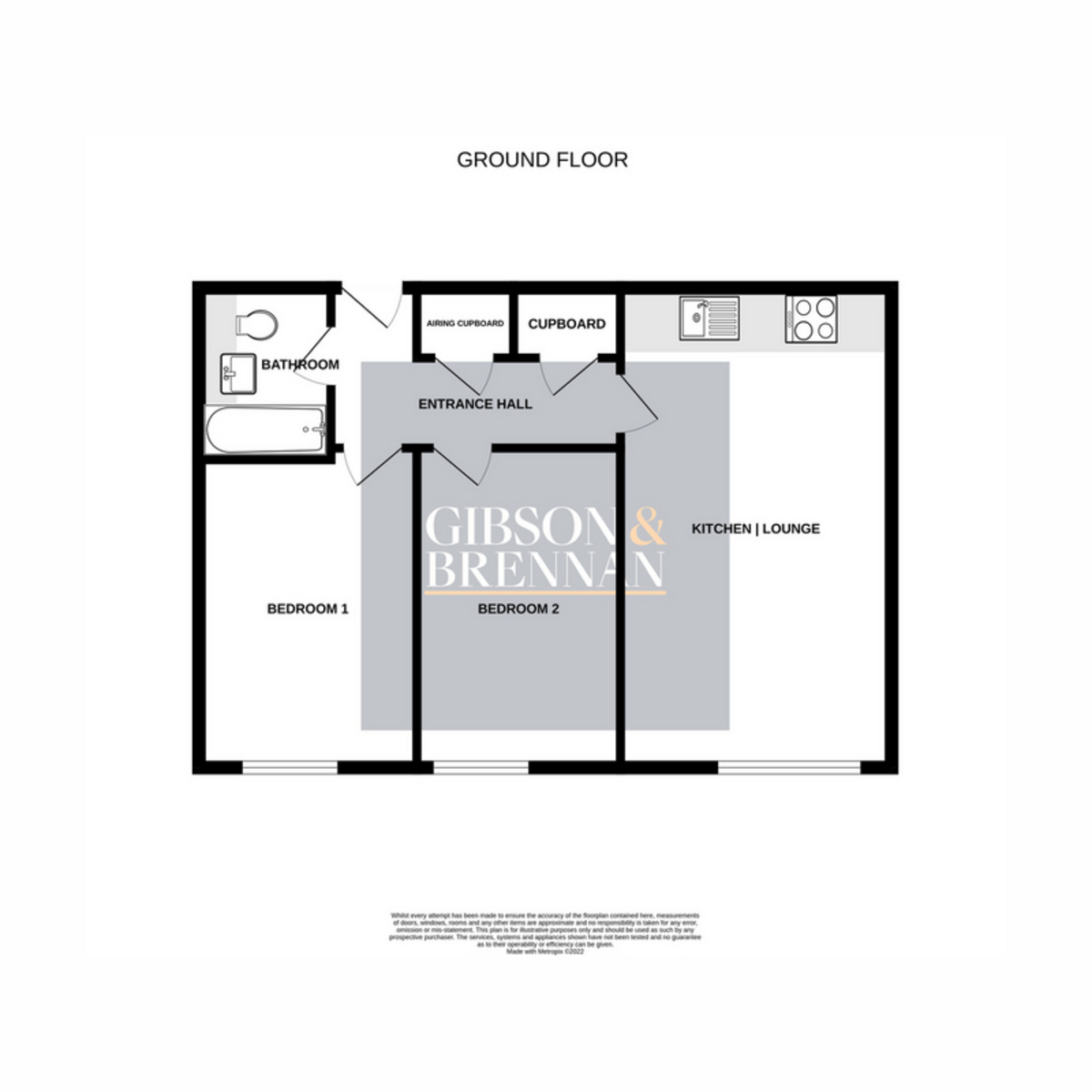Flat to rent in Southernhay, Basildon SS14
* Calls to this number will be recorded for quality, compliance and training purposes.
Utilities and more details
Property features
- Two bedrooms
- Secure allocated parking space
- Communal garden
- First floor apartment
- Next to basildon train station
- Available now
Property description
This first-floor apartment in The Icon offers convenient living with two bedrooms and one bathroom. The property includes a secure allocated parking space, ensuring peace of mind for residents. Built in 2008, the apartment covers an area of 58m2 and is available for immediate rental.
The apartment benefits from a communal garden, providing an outdoor space for residents to enjoy. Its proximity to Basildon Train Station makes commuting straightforward and hassle-free. The location also offers easy access to local amenities and services.
Basildon is known for its vibrant community and offers a range of recreational facilities and parks. The nearby shopping centres provide all necessary conveniences, making it an ideal place to live.
This affordable rental opportunity won't last long. Enquire today to secure this comfortable and conveniently located apartment
Communal Entrance
The communal lobby is accessed via a secure communal entrance door, with stairs and a lift leading to the third floor
Entrance Hall
Private entrance leads to a hallway with laminate flooring, smooth ceiling, built in storage cupboard
Lounge (6.29m x 3.55m, 20'7" x 11'7")
Double glazed window, smooth ceiling, wall mounted heater
Kitchen (6.29m x 3.55m, 20'7" x 11'7")
Fitted with a range of wall mounted and base level units, roll top work surfaces with sink and drainer unit incorporated, integrated oven and hob with extractor hood over, integrated fridge freezer and dishwasher, smooth ceiling, laminate flooring
Bedroom One (4.19m x 2.67m, 13'8" x 8'9")
Double glazed window, smooth ceiling, wall mounted heater
Bedroom Two (4.19m x 2.86m, 13'8" x 9'4")
Double glazed window, smooth ceiling, wall mounted heater
Bathroom (2.18m x 1.67m, 7'1" x 5'5")
Three piece suite comprising of a low level wc, wash hand basin inset vanity unit and panelled bath, part tiled walls and tiled flooring, heated towel rail, smooth ceiling
Parking
The property comes with an allocated parking space within a secure car park
Property info
For more information about this property, please contact
Gibson & Brennan Estate Agents, SS14 on +44 1268 810485 * (local rate)
Disclaimer
Property descriptions and related information displayed on this page, with the exclusion of Running Costs data, are marketing materials provided by Gibson & Brennan Estate Agents, and do not constitute property particulars. Please contact Gibson & Brennan Estate Agents for full details and further information. The Running Costs data displayed on this page are provided by PrimeLocation to give an indication of potential running costs based on various data sources. PrimeLocation does not warrant or accept any responsibility for the accuracy or completeness of the property descriptions, related information or Running Costs data provided here.



















.png)
