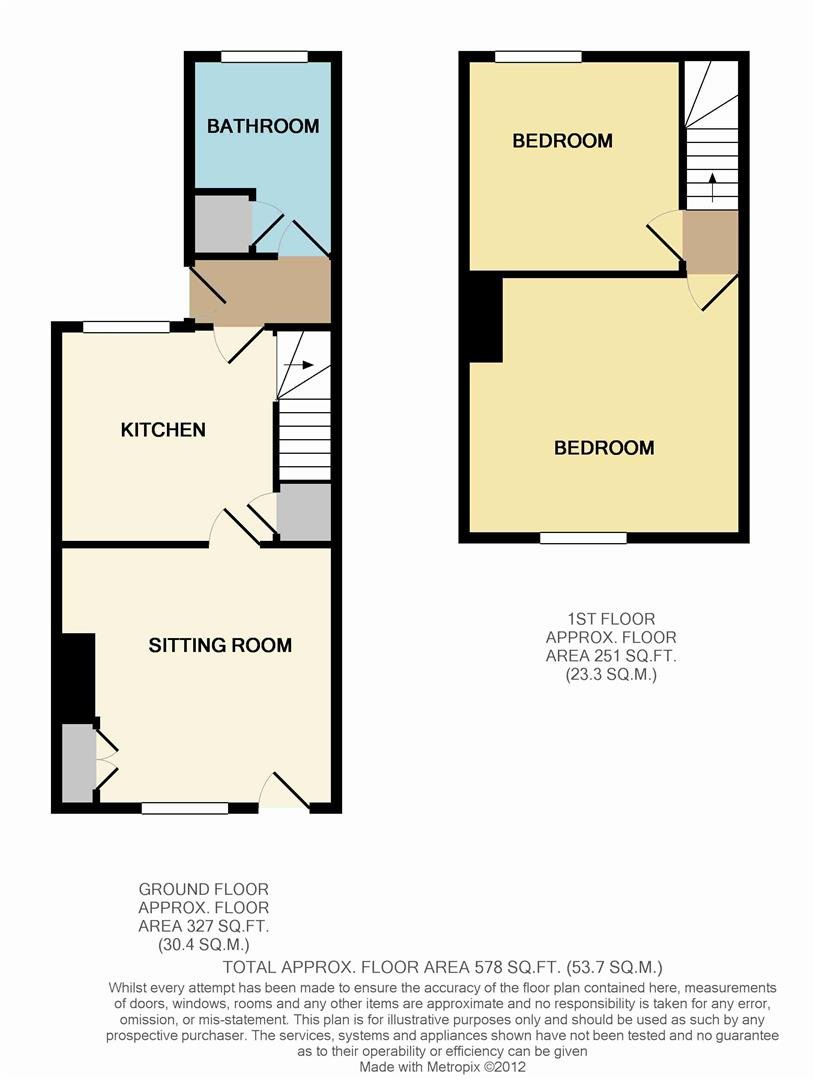Cottage to rent in Pattenden Lane, Marden, Tonbridge TN12
Just added* Calls to this number will be recorded for quality, compliance and training purposes.
Utilities and more details
Property features
- Sitting Room
- Re-fitted Kitchen
- Rear Lobby
- Re-fitted Bathroom
- Two Bedrooms
- Gas-fired Central Heating
- Newly Fitted Carpeting and Curtains Throughout
- Front and Rear Garden
- Car Parking Space
- Sorry, no pets.
Property description
A beautifully presented and refurbished mid terraced cottage in a village setting. Sorry, no pets.
Description
A beautifully refurbished Edwardian mid terraced cottage offered for sale having been fully refurbished and redecorated throughout to a high standard with new carpeting and curtains. The property enjoys replacement double glazing, gas fired central heating and the accommodation is both spacious and well planned and we invite an early inspection.
The property is set in the popular Wealden village of Marden with its range of local shopping facilities including village stores, butchers, bakers, post office, petrol station and shop. There is an excellent primary school in the village and the mainline station offers commuter services to London Charing Cross and Cannon Street (approximately 50 minutes). The County Town of Maidstone is approximately 8 miles away providing a wider range of both leisure and shopping facilities.
The accommodation with approximate dimensions comp
Main Living Room
3.35m’2.13m” x 3.05m’2.74m”. (11’7” x 10’9”.)
With double glazed window to front and door opening onto front garden with a pair of new curtains on fitted rail. Newly laid carpeting. Panelled radiator. New lampshade. Useful meter cupboard.
Kitchen
2.74m’1.83m” x 2.74m’0.30m” (9’6” x 9’1”)
With double glazed window to rear fitted out with base and eye level units finished in cream granite effect worktop surfaces with inset stainless steel single drainer sink unit with mixer tap. Lamona hob and oven with extractor hood over. Integrated fridge freezer. New Logic washing machine. Wood laminate flooring, panelled radiator. Useful understairs shelving area.
Rear Lobby
With basement door to rear. Wood laminate flooring, panelled radiator
Bathroom
With panelled bath with shower attachment with glazed screen handwash basin. WC. Double glazed window to rear with fitted blind. Panelled radiator. Airing cupboard housing gas fired boiler serving domestic hot water and central heating.
Stairs with newly laid carpeting leading to first
Bedroom 1
3.66m’0.61m” x 3.35m’1.83m” (12’2” x 11’6”)
With double glazed window to front with fitted curtains and rail. Newly laid carpeting. Panelled radiator. Lampshade
Bedroom 2
2.74m’1.52m” x 2.74m’0.61m” (9’5” x 9’2”)
With double glazed window to rear with curtains and rail. Panelled radiator and newly laid carpeting. Lampshade.
Outside
The property enjoys an area of front garden and car parking and to the rear which is a fenced of rear garden laid to lawn.
EPC Rating:
D
Money Laundering Regulations
Intending purchasers will be asked to produce identification documentation at a later stage and we would ask for your co-operation in order that there will be no delay in agreeing the sale.
Disclaimer
These details have been prepared to comply with the 1991 Property Misdescriptions Act. Great care has been taken to be as accurate as is realistic. Please note that it should not be assumed that any fixtures or fittings are automatically included within the sale of this property. None of the services, fittings or appliances within the property have been tested by the Agent and, therefore, prospective purchasers should satisfy themselves that any of the aforesaid mentioned in the Sales Particulars are in working order. All measurements are approximate, and these details are intended for guidance only and cannot be incorporated in any contract.
Property info
For more information about this property, please contact
Radfords Estate Agents, TN12 on +44 1580 487993 * (local rate)
Disclaimer
Property descriptions and related information displayed on this page, with the exclusion of Running Costs data, are marketing materials provided by Radfords Estate Agents, and do not constitute property particulars. Please contact Radfords Estate Agents for full details and further information. The Running Costs data displayed on this page are provided by PrimeLocation to give an indication of potential running costs based on various data sources. PrimeLocation does not warrant or accept any responsibility for the accuracy or completeness of the property descriptions, related information or Running Costs data provided here.























.png)
