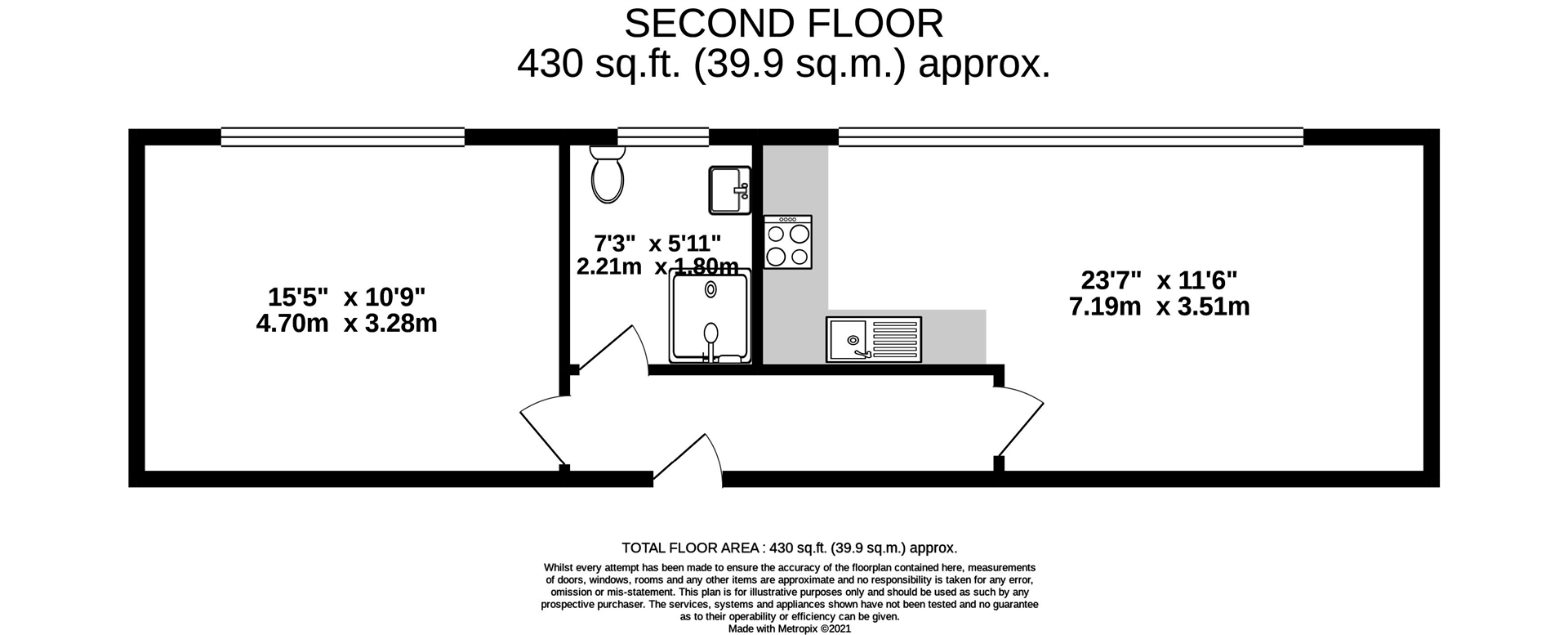Flat to rent in Denmark Villas, Hove BN3
* Calls to this number will be recorded for quality, compliance and training purposes.
Utilities and more details
Property features
- Video Link
- Available 30th August 2024
- One Double Bedroom
- Hardwood Flooring
- Underfloor Heating
- Lift Rising To Second Floor
- Modern Finish Throughout
- Stones Throw From Hove Station
- Open Plan Kitchen Living Room
- Integrated Appliances
- Lift access
Property description
Available 30th August 2024
Students welcome
Welcome to The Legacy in Denmark Villas, a stunning new build apartment that offers a modern and convenient lifestyle in the heart of Hove.
This stylish property boasts a spacious reception room, one double bedroom, providing a comfortable and cosy space to unwind. The sleek integrated kitchen is ideal for whipping up delicious meals, while the modern finish throughout the property adds a touch of elegance.
Situated on the second floor with lift access, this apartment offers both convenience and accessibility. With one spacious and modern bathroom, and a generous 40 sq ft of space, this property is perfect for those seeking a contemporary living space in a prime location.
Located just seconds away from Hove station and local amenities, The Legacy offers the best of both worlds - a peaceful retreat within easy reach of the bustling city life. Don't miss out on the opportunity to make this beautiful apartment your new home.
Video Link
YouTube Video Link:
Description
Video link available **Available 30th August 2024** Stanford's Estates are delighted to offer this luxury one double bedroom second floor apartment located in a very popular area of Hove. The property comprises of a modern kitchen with integrated appliances, modern shower room, spacious living area, fitted blinds, underfloor heating throughout the property has a passenger lift to all floors.
Kitchen / Living Room (7.19m x 3.51m)
Open plan kitchen living room with high ceilings, hard wood flooring equipped with under floor heating throughout, westerly aspect double glazed windows.
The kitchen comprises of white gloss low and high level storage units and white work top surfaces to match, included in the kitchen are integrated fridge/freezer, washer/dryer and dish washer. Electric oven and hob, extractor fan above tiled splash backs, stainless steel sink and bowl drainer.
The Living room is a spacious area opening up to the kitchen, within are TV aerial points.
Bedroom (4.70m x 3.28m)
Double bedroom with high ceilings, hard wood underfloor heating, westerly aspect double glazed windows and TV aerial point.
Shower Room (2.21m x 1.80m)
White and grey modern shower room with detachable shower head, W.C with push button flush, hand wash basin with mixer tap including storage below. Shaver point, large mirror, obscured window, extractor fan and ceiling down lighters and a heated towel rail.
Property info
For more information about this property, please contact
Stanfords Estate Agents, BN1 on +44 1273 283647 * (local rate)
Disclaimer
Property descriptions and related information displayed on this page, with the exclusion of Running Costs data, are marketing materials provided by Stanfords Estate Agents, and do not constitute property particulars. Please contact Stanfords Estate Agents for full details and further information. The Running Costs data displayed on this page are provided by PrimeLocation to give an indication of potential running costs based on various data sources. PrimeLocation does not warrant or accept any responsibility for the accuracy or completeness of the property descriptions, related information or Running Costs data provided here.




























.png)

