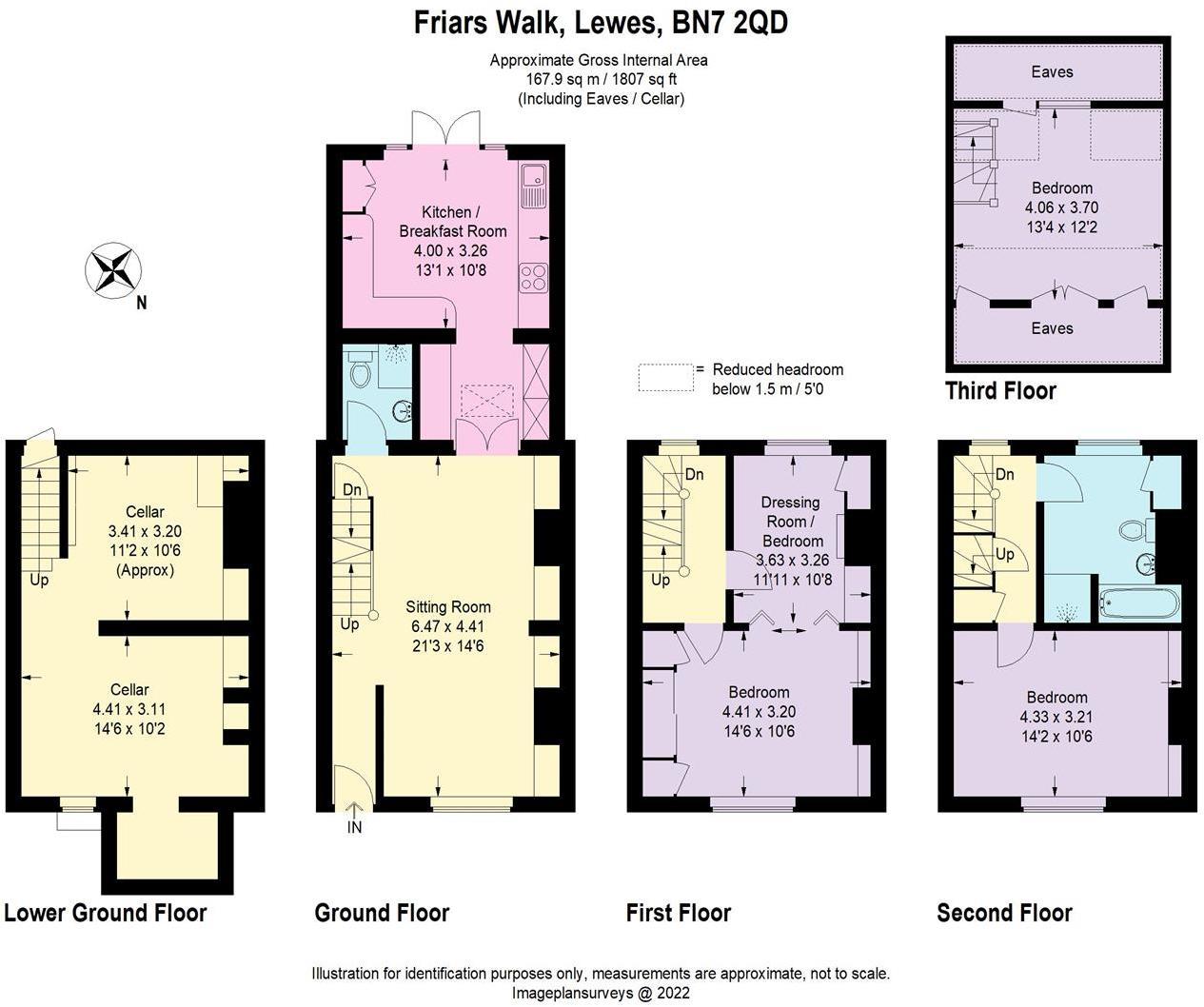Terraced house to rent in Friars Walk, Lewes BN7
* Calls to this number will be recorded for quality, compliance and training purposes.
Utilities and more details
Property features
- Full of character and charm
- Three/Four bedroom townhouse
- Central Lewes
- Private courtyard garden
- Large family bathroom
- Kitchen/Dining room
- Open fireplace
- Walking distance to mainline train station
- Available 7th September
- Unfurnished
Property description
**Deposit Replacement Available – Provided by Zero Deposit**
A truly stunning and deceptively spacious Grade II listed 3/4 bedroom townhouse in the heart of Lewes Town Centre offers light and spacious accommodation across 4 floors.
The accommodation comprises:
Ground Floor: Solid wood Front Door into Entrance hall; Sitting Room with large open fireplace, alcoves with fitted cupboards and shelves, original ceiling roses, access to basement; Wet Room with walk in shower, wall mounted hand wash basin, low level WC, heated towel rail, half tiled walls, tiled floor; bespoke Inglis Hall fitted kitchen with integrated dishwasher drawers, integrated oven with gas hob over, space for fridge freezer, skylight, fitted seating for Dining area, French doors to Courtyard Garden. Cellar with washing machine, dryer, freezer, fitted shelves, brick floors, cobblestone wall divide.
First Floor: Bedroom 1 with fitted wardrobe with fitted cupboards to each side, alcoves with fitted shelves and cupboards; bifold doors to Bedroom 3/Dressing Room with bay window, window seat with storage, feature fireplace, fitted cupboards.
Second Floor: Family Bathroom with shower cubicle, panelled bath, pedestal handwash basin, low level WC, airing cupboard with Vaillant Boiler; Bedroom 2 with fitted shelves, solid wood floors.
Third Floor: Bedroom 4 in the eaves with dormer window, storage in the eaves, solid wood floors.
Please note:
An annual household income of £82,500 is required to pass the affordability requirement.
Sitting Room (6.47 x 4.41 (21'2" x 14'5"))
Kitchen (4.00 x 3.26 (13'1" x 10'8"))
Bedroom (4.41 x 3.20 (14'5" x 10'5"))
Dressing Room (3.63 x 3.26 (11'10" x 10'8"))
Bedroom (4.33 x 3.21 (14'2" x 10'6"))
Bedroom (4.06 x 3.70 (13'3" x 12'1"))
Cellar (4.41 x 3.11 (14'5" x 10'2"))
Council Tax Band E - £3060
Property info
For more information about this property, please contact
Oakfield, BN7 on +44 1273 767163 * (local rate)
Disclaimer
Property descriptions and related information displayed on this page, with the exclusion of Running Costs data, are marketing materials provided by Oakfield, and do not constitute property particulars. Please contact Oakfield for full details and further information. The Running Costs data displayed on this page are provided by PrimeLocation to give an indication of potential running costs based on various data sources. PrimeLocation does not warrant or accept any responsibility for the accuracy or completeness of the property descriptions, related information or Running Costs data provided here.





































.png)



