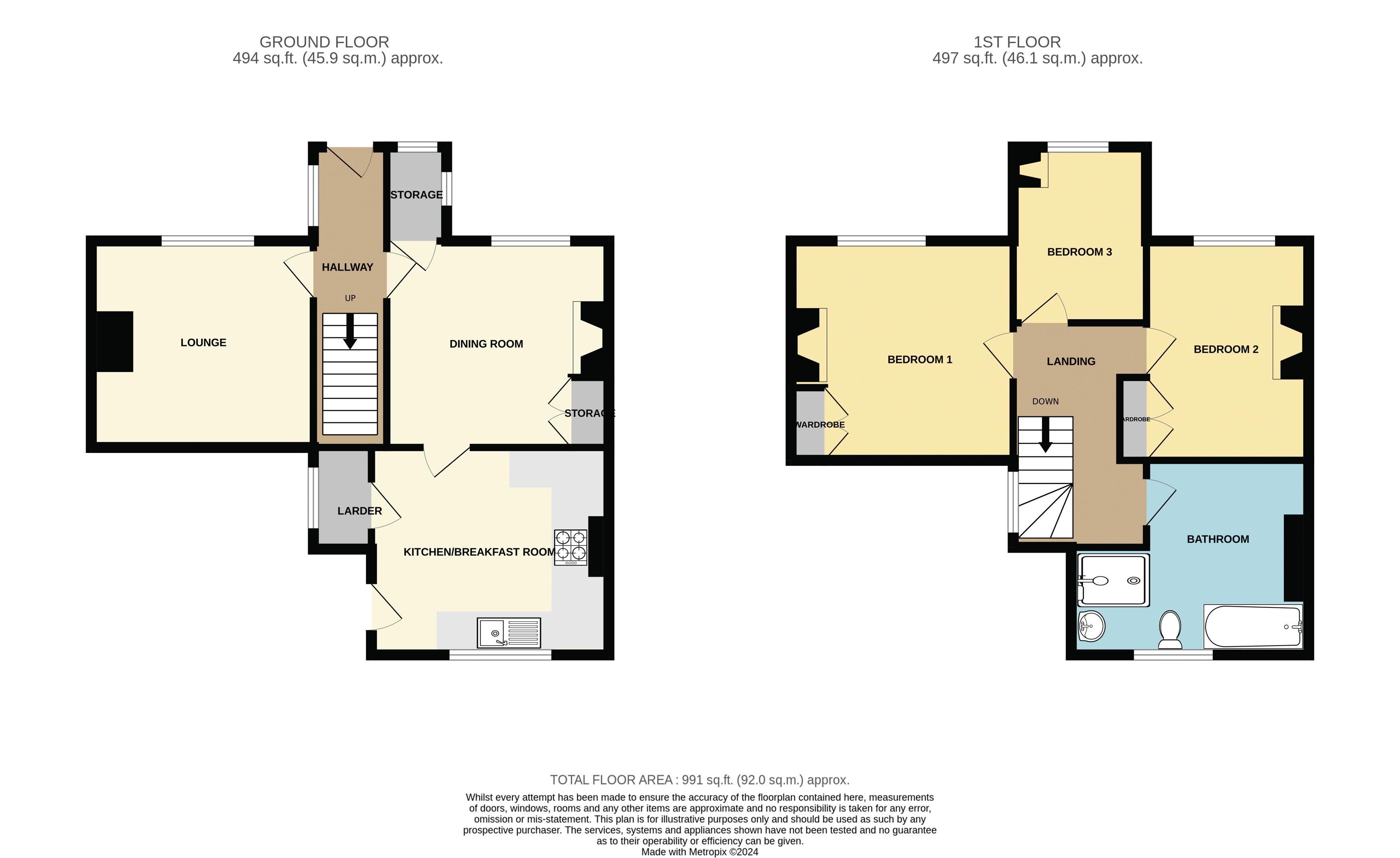Cottage to rent in Lower Road, East Farleigh, Maidstone ME15
Just added* Calls to this number will be recorded for quality, compliance and training purposes.
Property description
Originally built in the 1840's this charming ragstone cottage is available For Let. Adjacent the Medieval St. Mary's Church. From the rear there are stunning views over the Medway Valley, 100 metres from the property is the 14th Century 3 arches spanning bridge which is next to the station with connections to Maidstone and Paddock Wood (Victoria and Charing Cross lines). The Old School House is built of ragstone with gothic fenestration originally built for the headmaster of the school. There are well proportioned rooms, compact courtyard style gardens and allocated parking.
On The Ground Floor
Entrance Door
Lancet shaped doorway, blackened furniture, outside light.
Staircase To First Floor
Lounge (11' 8'' x 11' 2'' (3.55m x 3.40m))
Radiator, window to front.
Dining Room (12' 0'' x 11' 2'' (3.65m x 3.40m))
Walk in storage cupboard, radiator, recessed fireplace, fireside storage cupboard, panelling to dado height, window to front, laminate flooring.
Kitchen / Breakfast Room (12' 10'' x 11' 3'' (3.91m x 3.43m))
Laminate flooring, fitted with units with oak effect working surfaces, stainless steel sink with mixer tap, four burner gas hob, oven beneath, extractor hood above, space for washing machine, window to rear with distant views, walk-in larder cupboard.
On The First Floor
Landing (12' 1'' x 6' 6'' (3.68m x 1.98m))
Bedroom 1 (12' 2'' x 12' 0'' (3.71m x 3.65m))
Cast iron fireplace, double wardrobe cupboard, radiator, window to front.
Bedroom 2 (12' 0'' x 8' 3'' (3.65m x 2.51m))
Cast iron fireplace, radiator, window to front, double built-in storage cupboard.
Bedroom 3 (9' 6'' x 7' 2'' (2.89m x 2.18m))
Window to front, fireplace, radiator.
Spacious Bathroom (13' 0'' x 11' 1'' (3.96m x 3.38m))
White suite, panelled bath, shower cubicle, wash hand basin, shower cubicle, laminate flooring.
Outside
Small courtyard style garden, small lawned front garden, well stocked with shrubs and iron fencing. Allocated parking.
Property info
For more information about this property, please contact
Ferris & Co, ME14 on +44 1622 829448 * (local rate)
Disclaimer
Property descriptions and related information displayed on this page, with the exclusion of Running Costs data, are marketing materials provided by Ferris & Co, and do not constitute property particulars. Please contact Ferris & Co for full details and further information. The Running Costs data displayed on this page are provided by PrimeLocation to give an indication of potential running costs based on various data sources. PrimeLocation does not warrant or accept any responsibility for the accuracy or completeness of the property descriptions, related information or Running Costs data provided here.
























.png)


