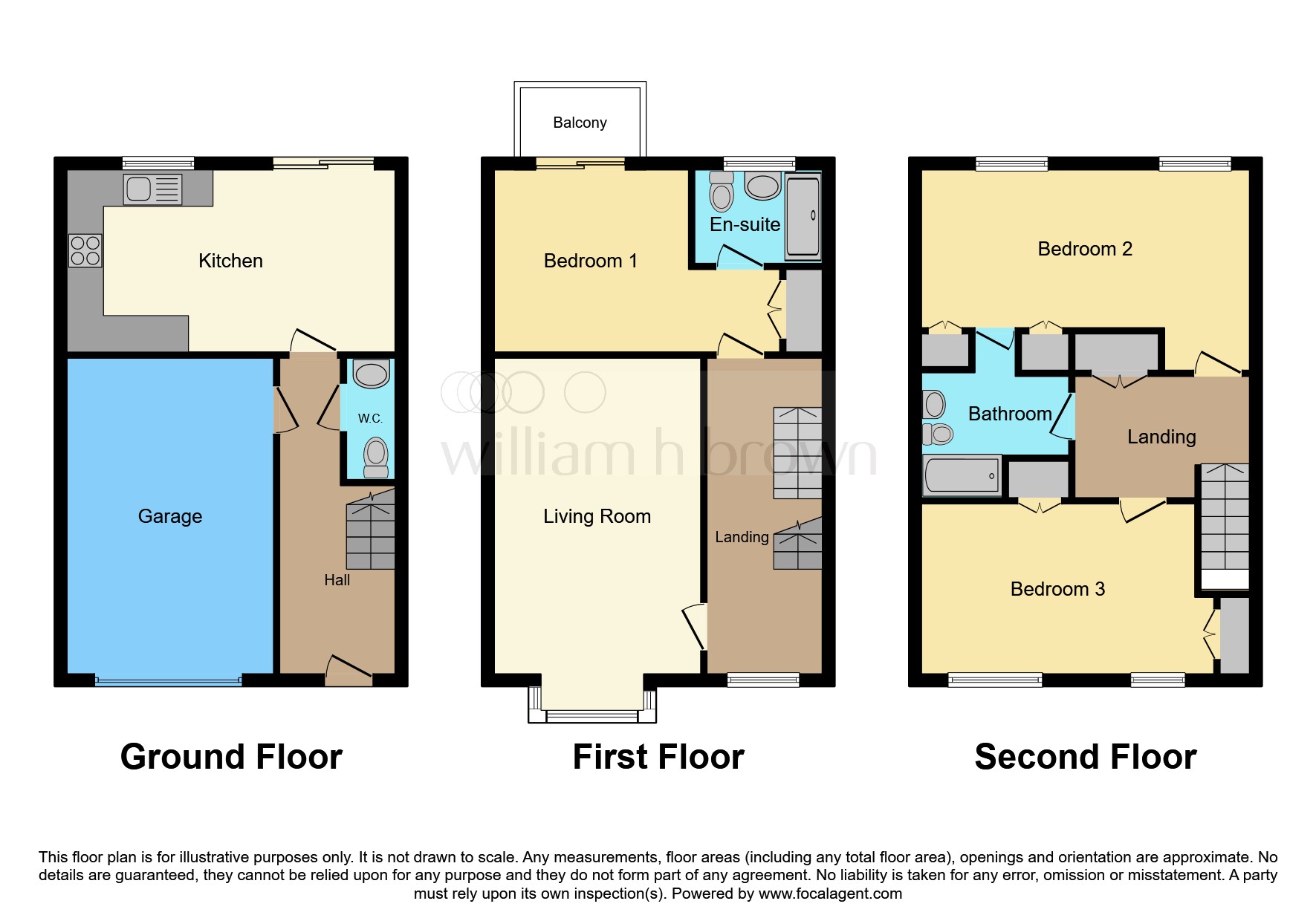Town house to rent in Trafalgar Square, Poringland, Norwich NR14
* Calls to this number will be recorded for quality, compliance and training purposes.
Utilities and more details
Property features
- 6 month let only
- EPC Rating C
- Superb three storey Norfolk Homes built
- 3 Bedrooms
- Private garden & communal gardens
- Bathroom & Ensuite
- Driveway/Garage
- Rear Garden
- Sought after South city village
- *Call William H Brown to View*
Property description
Holding Deposit: 310.00
summary
William H Brown presents this stunning three-bedroom three storey Norfolk Homes Built Townhouse situated in this superb development in the sought after south city village of Poringland. *Viewings are highly recommended not to miss out!**
description
A stunning three bedroom three storey norfolk homes built townhouse situated in this superb development in the sought after south city village of Poringland. This beautiful home boasts a low maintenance private garden, non-overlooked communal grounds, garage & driveway, open plan 17 ft kitchen/ dining room with doors to garden, stunning first floor principal bedroom with ensuite, an impressive second floor with good sized double bedrooms sharing a Jack & Jill bathroom. The property is boasting double glazing, gas fired underfloor central heating and smooth ceilings.
The property is built to the exacting standards of the Norfolk Homes brand and it must be viewed to be fully appreciated!
Entrance Hall
Stairs to first floor and understairs storage cupboard.
Cloakroom
Wash hand basin, W/C and tiled flooring.
Kitchen/ Dining Room 17' 10" x 9' 10" ( 5.44m x 3.00m )
Fully fitted comprehensive range of eye & base level kitchen units, inset sink unit, space for fridge/ freezer, plumbing for washing machine, built in gas hob, built in stainless steel double oven, plumbing for dishwasher, space for tumble dryer, double glazed windows and doors overlooking & accessing the rear garden
First Floor Accommodation
Sash window to front aspect.
Lounge 19' 9" into bay x 10' 10" ( 6.02m into bay x 3.30m )
Bay to front aspect, sash windows.
Bedroom One 15' 9" x 9' 10" ( 4.80m x 3.00m )
Double doors to balcony with views over rear garden & communal gardens, double built in wardrobe and door to ensuite:-
Ensuite
Shower cubicle with mains fed shower, wash hand basin, W/C, chrome ladder radiator and tiled splashbacks.
Second Floor Accommodation
Bedroom Two 17' 9" x 8' 10" ( 5.41m x 2.69m )
Two sash windows to rear aspect and two mirrored wardrobes.
Bedroom Three 5' 8" x 9' 4" ( 1.73m x 2.84m )
Two mirrored wardrobes and two sash windows to front aspect.
Family Bathroom
Jack & Jill/ dual access from both bedrooms, paneled bath with an attached shower, wash hand basin, W/C, tiled splashbacks, extractor fan and chrome ladder towel rail.
Exterior
The property has driveway parking leading in turn to garage measuring 16' 8 x 10' 8 with up & over door, power, light, gas fired boiler for heating and hot water.
To the rear, there is a delightful rear garden mainly paved enclosed by wall & fencing with gated access to communal gardens.
While every reasonable effort is made to ensure the accuracy of descriptions and content, we should make you aware of the following guidance or limitations.
(1) money laundering regulations – prospective tenants will be asked to produce identification documentation during the referencing process and we would ask for your co-operation in order that there will be no delay in agreeing a tenancy.
(2) These particulars do not constitute part or all of an offer or contract.
(3) The text, photographs and plans are for guidance only and are not necessarily comprehensive.
(4) Measurements: These approximate room sizes are only intended as general guidance. You must verify the dimensions carefully to satisfy yourself of their accuracy.
(5) You should make your own enquiries regarding the property, particularly in respect of furnishings to be included/excluded and what parking facilities are available.
(6) Before you enter into any tenancy for one of the advertised properties, the condition and contents of the property will normally be set out in a tenancy agreement and inventory. Please make sure you carefully read and agree with the tenancy agreement and any inventory provided before signing these documents.
Property info
For more information about this property, please contact
William H Brown - Norwich, NR2 on +44 1603 670082 * (local rate)
Disclaimer
Property descriptions and related information displayed on this page, with the exclusion of Running Costs data, are marketing materials provided by William H Brown - Norwich, and do not constitute property particulars. Please contact William H Brown - Norwich for full details and further information. The Running Costs data displayed on this page are provided by PrimeLocation to give an indication of potential running costs based on various data sources. PrimeLocation does not warrant or accept any responsibility for the accuracy or completeness of the property descriptions, related information or Running Costs data provided here.



























.png)

