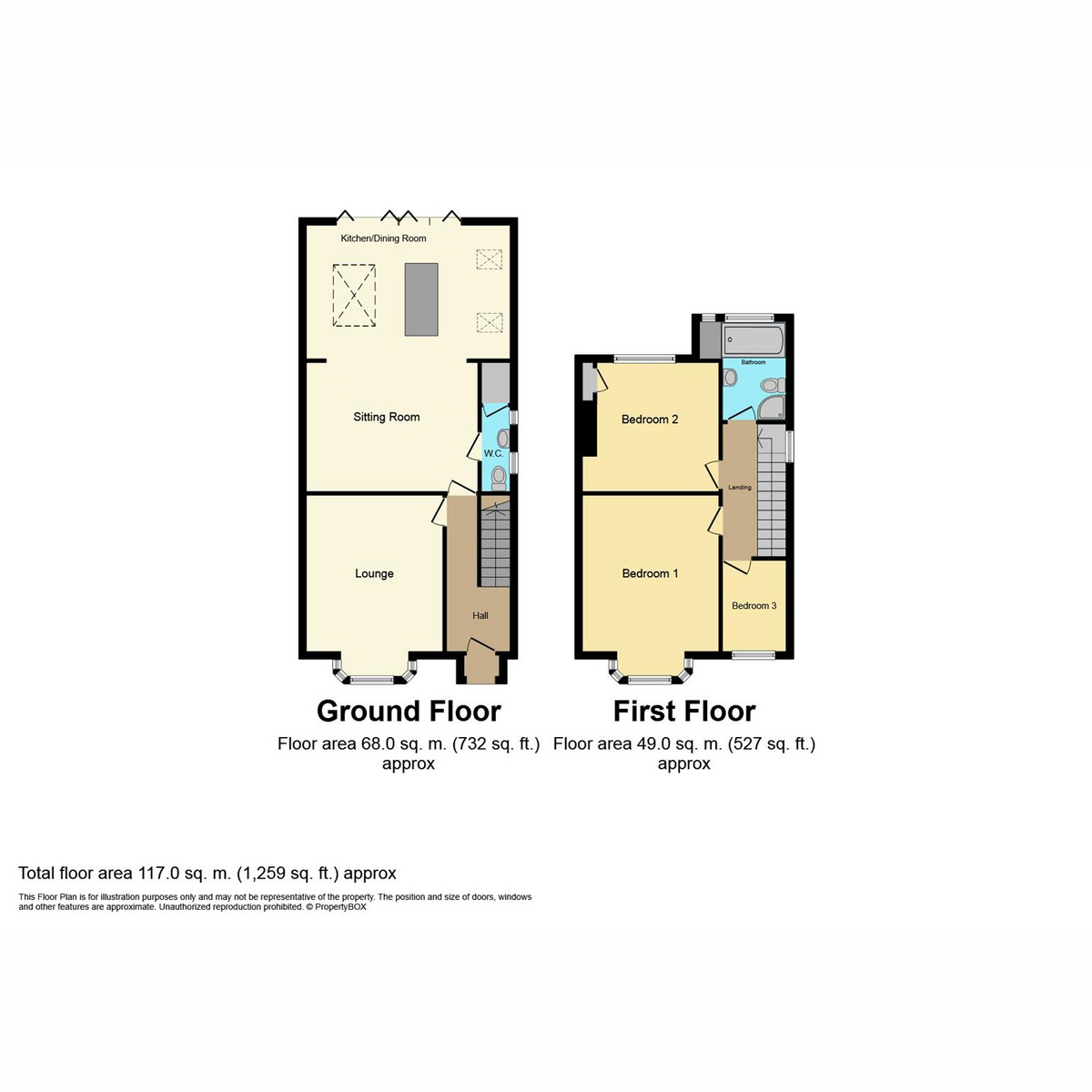Semi-detached house to rent in Huntingdon Road, Southend-On-Sea SS1
Just added* Calls to this number will be recorded for quality, compliance and training purposes.
Utilities and more details
Property features
- Semi Detached House
- Three Bedrooms
- Bi-Folding Doors To Garden
- Vaulted Ceiling In The Kitchen
- Ample Off Street Parking
- Walk To Southend East Train Station
- Stones Throw From Southchurch Park
- Walk To The Seafront
Property description
Welcome to this charming three-bedroom semi-detached home on Huntingdon Road, Southend – Southchurch. This 1930’s property seamlessly blends period character with modern living, featuring a large extension that creates an open plan living area perfect for dining. The home is bathed in natural light thanks to a vaulted ceiling with Velux windows and bi-fold doors that offer a seamless indoor/outdoor experience.
Located in the highly sought-after area of Southchurch, this property benefits from its proximity to Southend East station, making it ideal for commuters. Southchurch Park is just a minute's walk away, providing a beautiful green space for leisure activities. Additionally, the seafront and local shops are only a short drive away, ensuring you have everything you need within easy reach.
The front of the property is very appealing as it has parking for upto two cars. Families will appreciate the excellent local schools, including Greenways Primary School and Southchurch High School, both of which fall within the catchment area of this property.
Council Tax Band - D
Deposit - £2076
Bedroom Three (2.51m x 1.93m)
Double glazed window to front with fitted shutters, smooth ceiling, radiator, carpeted
Bedroom Two (3.66m x 3.58m)
Double glazed window to rear, coved cornicing to smooth ceiling, radiator, storage cupboard, carpeted
Bedroom One (4.90m x 3.66m)
Double glazed bay window to front with fitted shutters, smooth ceiling, radiator, carpeted
First Floor Landing
Smooth ceiling, double glazed window to side with shutter blinds, carpeted
Kitchen/Dining Room (5.11m x 3.68m)
Range of wall and base level units with oak work surfaces above, island centred to compliment the kitchen with base level units and oak work surfaces above incorporating ceramic butler sink with flexi tap, integrated double oven, five ring gas hob with extractor unit above, integrated dishwasher and washing machine, space for american style fridge freezer, tiled splashbacks, double glazed velux windows to side, double glazed roof lantern, double glazed bifolding doors to rear with fitted blinds, vaulted ceiling above the kitchen, smooth ceiling with fitted spotlights, feature pendant lighting over island, amtico flooring with underfloor heating
Sitting Room (4.72m x 3.56m)
Smooth ceiling with fitted spotlights, amtico flooring with underfloor heating, door leading to downstairs cloakroom, open plan into:
Lounge (4.93m x 3.76m)
Double glazed window to front with fitted shutters, smooth ceiling, picture rail, radiator, gas feature fireplace with granite hearth
Entrance
Door into hallway comprising amtico flooring, double glazed window to front, smooth ceiling, stairs leading to first floor landing with under stairs storage, radiator, doors to:
Front Garden
Block paved driveway providing off street parking for multiple vehicles, side gated access to rear garden
Bathroom
Four piece suite comprising recently newly fitted corner shower cubicle, panelled bath, wash hand basin with mixer tap set into vanity unit and low level w.c, double glazed obscure window to rear, tiled walls and flooring, smooth ceiling, heated towel rail
Rear Garden (approx 21.34m)
Slab paved seating area leading to large lawn area and further decked seating area at the bottom of the garden, side gated access to front garden, wall mounted outside lighting and power points
Property info
For more information about this property, please contact
Gilbert & Rose, SS9 on +44 1702 787437 * (local rate)
Disclaimer
Property descriptions and related information displayed on this page, with the exclusion of Running Costs data, are marketing materials provided by Gilbert & Rose, and do not constitute property particulars. Please contact Gilbert & Rose for full details and further information. The Running Costs data displayed on this page are provided by PrimeLocation to give an indication of potential running costs based on various data sources. PrimeLocation does not warrant or accept any responsibility for the accuracy or completeness of the property descriptions, related information or Running Costs data provided here.

































.png)
