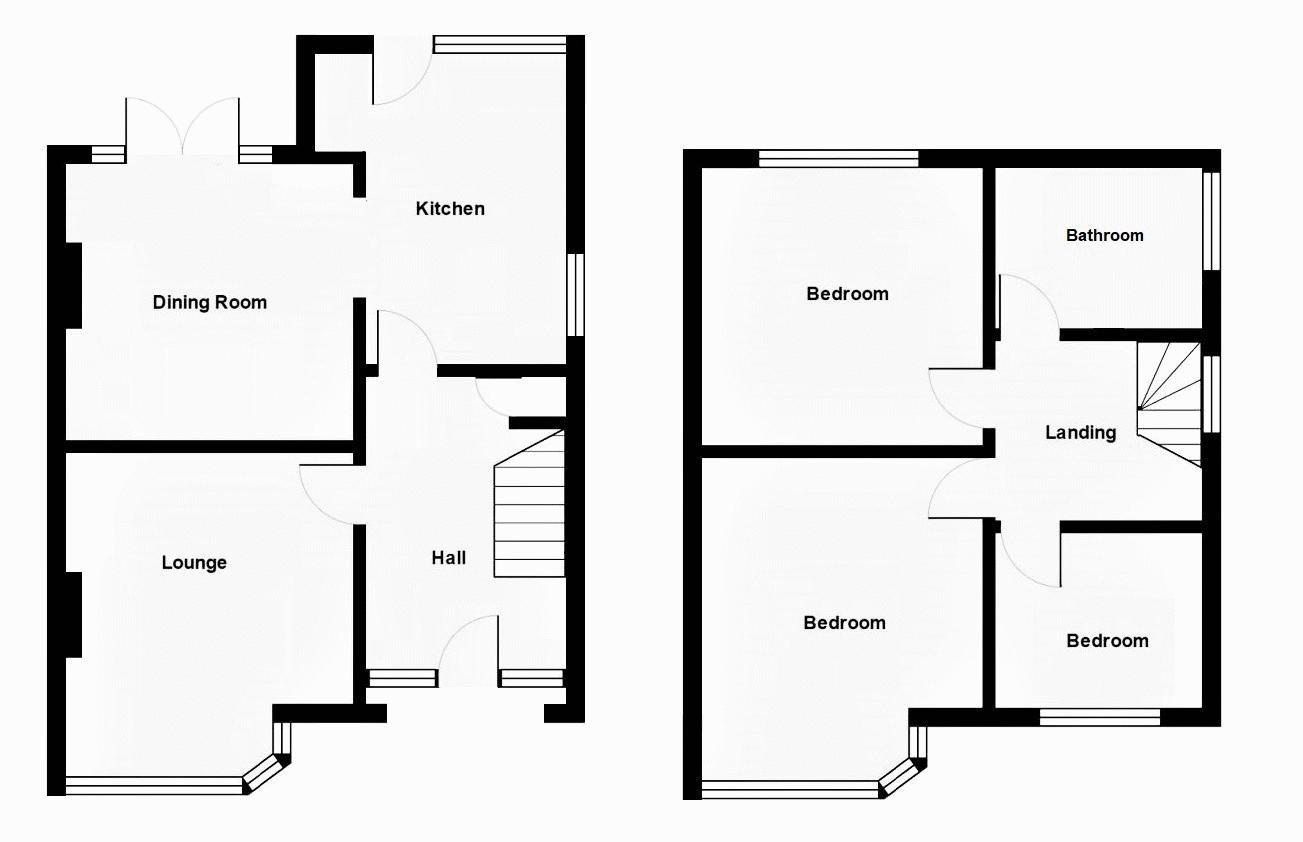Semi-detached house to rent in Cleveland Gardens, Eaglescliffe, Stockton-On-Tees TS16
* Calls to this number will be recorded for quality, compliance and training purposes.
Utilities and more details
Property features
- 3 bedrooms
- Semi detached house
- 2 reception rooms
- Modern kitchen
- Driveway
- Single garage
- Cul de sac
- Great location
Property description
Available now - sorry no smokers - pets considered.
This spacious 3 bedroom semi detached property is located in a small cul de sac accessed from Yarm Road and is situated in an area that is highly popular with families due to the close proximity of reputable primary and secondary schools.
This family home is also ideal for professionals, as it offers excellent access to the A66 connecting you to all of Teesside and the surrounding area with ease. Eaglescliffe train station is also within walking distance providing great transport links that includes London Kings Cross. The property is also situated within close proximity of Yarm High Street where an abundance of bistros, bars, boutique shops and restaurants can be enjoyed.
The ground floor accommodation of this larger style traditional property provides 2 reception rooms and a modern fitted kitchen with integrated appliances. The first floor offers 3 well proportioned bedrooms and a family bathroom, which has the benefit of both a bath and shower cubicle. Additional features include gas central heating and UPVC double glazed windows throughout. To the front of the property is garden and double driveway providing parking for multiple vehicles, as well as a garage. To the rear of the property is a low maintenance lawned garden that offers a good level of privacy.
Hallway
Entrance door, storage cupboard, under stair storage, open spindle staircase to first floor, radiator.
Lounge (10' 10'' x 10' 6'' (3.30m x 3.20m))
Bay window to front aspect, feature flooring, radiator.
Dining Room
French doors leading out to the rear garden. Radiator.
Kitchen (13' 0'' x 8' 2'' (3.96m x 2.49m))
Fitted with a range of high gloss base and wall units. Work surfaces incorporating stainless steel 1.5 bowl sink unit with mixer tap. Induction hob with hood over, double oven, integral dishwasher and washing machine. Feature radiator. Double glazed windows to side and rear aspects and door to garden.
Landing
Bedroom 1 (14' 4'' x 11' 2'' (4.37m x 3.40m))
Bay window to front aspect, radiator.
Bedroom 2 (11' 10'' x 11' 2'' (3.60m x 3.40m))
Double glazed window to rear aspect. Radiator.
Bedroom 3 (8' 9'' x 7' 11'' (2.66m x 2.41m))
Double glazed window to front aspect, radiator.
Bathroom (8' 9'' x 7' 6'' (2.66m x 2.28m))
Fitted with a white suite comprising bath, separate shower cubicle, w.c and twin hand basins in vanity unit. Part tiled walls, radiator. Access to loft, which houses the central heating boiler, via pull down ladder. Double glazed window to side aspect.
Externally
Wall garden to front with double driveway leading to a single garage. Enclosed private rear garden laid mainly to lawn.
Energy Performance Certificate (Epc)
The EPC rating for this property is C. A full version is available upon request.
Property info
For more information about this property, please contact
Gowland White - Chartered Surveyors, TS15 on +44 1642 048668 * (local rate)
Disclaimer
Property descriptions and related information displayed on this page, with the exclusion of Running Costs data, are marketing materials provided by Gowland White - Chartered Surveyors, and do not constitute property particulars. Please contact Gowland White - Chartered Surveyors for full details and further information. The Running Costs data displayed on this page are provided by PrimeLocation to give an indication of potential running costs based on various data sources. PrimeLocation does not warrant or accept any responsibility for the accuracy or completeness of the property descriptions, related information or Running Costs data provided here.























.png)

