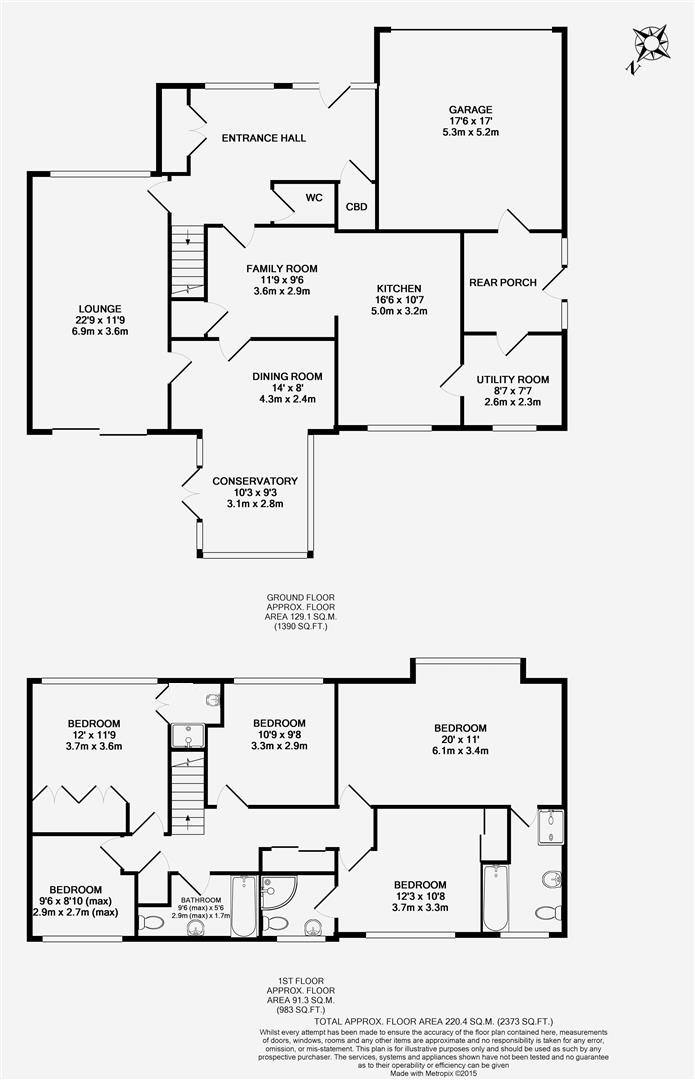Detached house to rent in Barrett Road, Fetcham KT22
Just added* Calls to this number will be recorded for quality, compliance and training purposes.
Property features
- Available 21 September 2024
- Unfurnished
- Five bedroom detached family home
- Four reception rooms
- Modern kitchen with appliances
- Utility room & downstairs WC
- Pretty large garden
- Double garage and parking
- Easy reach of schools
- Must be seen!
Property description
Do not miss this lovely family home: An extended detached house offering excellent family accommodation. 5 bedrooms with 3 ensuite bathrooms. Situated in Fetcham, close to the village with lots of amenities.
Do not miss this lovely family home: An extended detached house offering excellent family accommodation. 5 bedrooms with 3 ensuite bathrooms. Situated in Fetcham, close to the village with lots of amenities.
Hallway The front door opens on to a welcoming reception hallway with a handy cloakroom leading through to a good size double aspect sitting room, ideal for entertaining.
Kitchen/diner The kitchen if of high quality, designed and installed by Park House Kitchens of Ockley.
Lounge Very spacious lounge (22ft), double aspect lounge with feature fireplace and sliding doors to rear garden.
Dining room Light and airy with doors leading to the conservatory.
Conservatory Bright and airy, double doors opening onto the patio.
Utility room Fitted units with washing machine.
Cloakroom Fitted suite comprising wash hand basin and wc.
Stairs rising to
principle bedroom Double bedroom with front aspect window.
Ensuite Modern ensuite compromising of wc, hand basin, bath with shower with shower over and separate shower. Part tiled.
Bedroom 2 Rear aspect double bedroom.
Ensuite Ensuite comprising wash hand basin, wc, and shower enclosure.
Bedroom 3 Front aspect double bedroom with fitted wardrobes.
Ensuite Ensuite bathroom compromising shower, wc and wash hand basin.
Bedroom 4 Double bedroom to front aspect.
Bedroom 5 Single bedroom to rear aspect.
Family bathroom Fitted suite compromising a bath, wc, and wash hand basin.
Outside Outside the property is approached by driveway parking and lawn. To the rear a pleasant secluded rear garden laid to lawn with a
patio seating area measures approximately 78' deep by 60' wide.
EPC - D
Council Tax Band - F
Pet Friendly.
Property info
For more information about this property, please contact
Patrick Gardner & Co, KT23 on +44 1372 434054 * (local rate)
Disclaimer
Property descriptions and related information displayed on this page, with the exclusion of Running Costs data, are marketing materials provided by Patrick Gardner & Co, and do not constitute property particulars. Please contact Patrick Gardner & Co for full details and further information. The Running Costs data displayed on this page are provided by PrimeLocation to give an indication of potential running costs based on various data sources. PrimeLocation does not warrant or accept any responsibility for the accuracy or completeness of the property descriptions, related information or Running Costs data provided here.






























.png)


