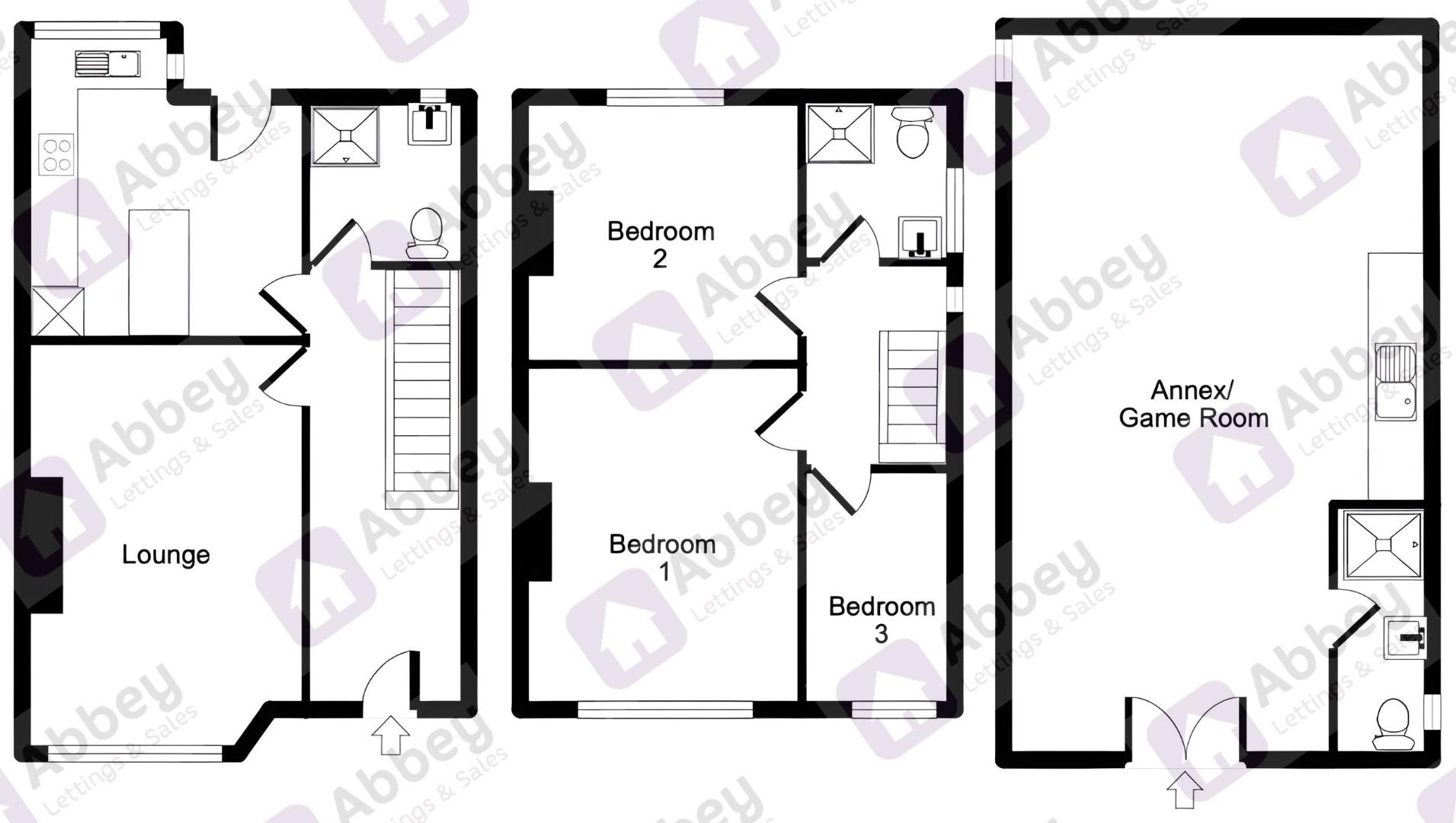Semi-detached house to rent in Anstey Lane, Leicester LE4
* Calls to this number will be recorded for quality, compliance and training purposes.
Utilities and more details
Property features
- 3 Bedrooms
- 3 Bathrooms
- Lounge
- Kitchen
- Driveway For Multiple Cars
- South Facing Garden
- Fully Double Glazed
- Annex/Game Room
- Walking Distance To Both Primary & Secondary Schools
- Council tax band: B
Property description
Welcome to this charming semi-detached house on Anstey Lane in Leicester! This property boasts a spacious layout with one reception room, three bedrooms, and three bathrooms, providing ample space for comfortable living.
One of the standout features of this property is the annex/games room, offering versatile space that can be tailored to your needs - whether it's a guest annex, a home office, or a fun games room for entertainment.
With parking available for two vehicles, you'll never have to worry about finding a spot on the street. The convenience of having your own parking space is truly a luxury in this bustling area.
The three bedrooms in the main house provide plenty of room for a growing family or for guests to stay over. Additionally, the three shower rooms ensure that there's never a queue for the bathroom during busy mornings.
Situated close to both primary and secondary schools, this property is perfect for families with young children. And if you enjoy the hustle and bustle of city living, you'll be pleased to know that the city centre is within walking distance, offering easy access to shops, restaurants, and entertainment venues.
Don't miss out on the opportunity to make this lovely house your new home. Book a viewing today and envision the possibilities that this property holds for you and your loved ones.
Entrance Hall
UPVC Front door, ceiling light point, radiator, carpeted flooring, understairs storage, stairs leading to 1st floor and doors leading to lounge, kitchen and downstairs shower room.
Lounge (4.271 x 3.332 (14'0" x 10'11"))
Ceiling light point, radiator, carpeted flooring, TV/BT/Virgin points, electric fire and double glazed window.
Breakfast Kitchen (3.356 x 3.284 (11'0" x 10'9"))
Ceiling light point, radiator, tiled flooring, washing machine, fully fitted kitchen offering base and wall cupboards, rolled edge worktop with sink and drainer with hot and cold mixer tap, gas hob with extractor fan over, oven, fridge with freezer box, breakfast bar, double glazed window and uPVC door leading to rear garden.
Downstairs Shower Room (1.680 x 1.593 (5'6" x 5'2"))
Ceiling light point, towel radiator, tiled flooring, extractor fan, double glazed window, a 3 piece suite offering a wash hand basin, low level flush toilet and shower cubical with thermostatic shower.
Stairs And 1st Floor Landing
Ceiling light point, double glazed window and carpeted flooring.
Bedroom 1 (3.788 x 3.330 (12'5" x 10'11"))
Ceiling light point, radiator, carpeted flooring, double glazed window and virgin point.
Bedroom 2 (2.667 x 3.327 (8'8" x 10'10"))
Ceiling light point, radiator, carpeted flooring, double glazed window and two wardrobes.
Bedroom 3 (2.531 x 1.665 (8'3" x 5'5"))
Ceiling light point, radiator, carpeted flooring and double glazed window.
Shower Room
Ceiling light point, towel radiator, tiled flooring, extractor fan, double glazed window, a 3 piece suite offering a wash hand basin, low level flush toilet and shower cubical with thermostatic shower.
Externally
To The Front Of The Property
There is a stoned and slabbed driveway which could park up to two cars which leads to the front door of the property and a side entrance to the rear of the property.
To The Back Of The Property
There is an enclosed stoned garden offering an entertaining area then at the bottom of the garden there is a single store detached annex/game room.
Annex/Game Room (9.773 x 5.787 (32'0" x 18'11"))
Two ceiling light points, three radiators, laminate wood flooring, fitted kitchen offering base cupboards, worktop with sink and drainer with hot and cold mixer tap, fridge/freezer, fuse board, snooker table and double glazed windows.
Shower Room (2.819 x 1.197 (9'2" x 3'11"))
Ceiling light point, towel radiator, vinyl flooring, double glazed window, a 3 piece suite offering a wash hand basin, low level flush toilet and shower cubical with electric shower.
Property info
For more information about this property, please contact
Abbey Lettings & Sales, LE3 on +44 116 448 8921 * (local rate)
Disclaimer
Property descriptions and related information displayed on this page, with the exclusion of Running Costs data, are marketing materials provided by Abbey Lettings & Sales, and do not constitute property particulars. Please contact Abbey Lettings & Sales for full details and further information. The Running Costs data displayed on this page are provided by PrimeLocation to give an indication of potential running costs based on various data sources. PrimeLocation does not warrant or accept any responsibility for the accuracy or completeness of the property descriptions, related information or Running Costs data provided here.






































.png)

