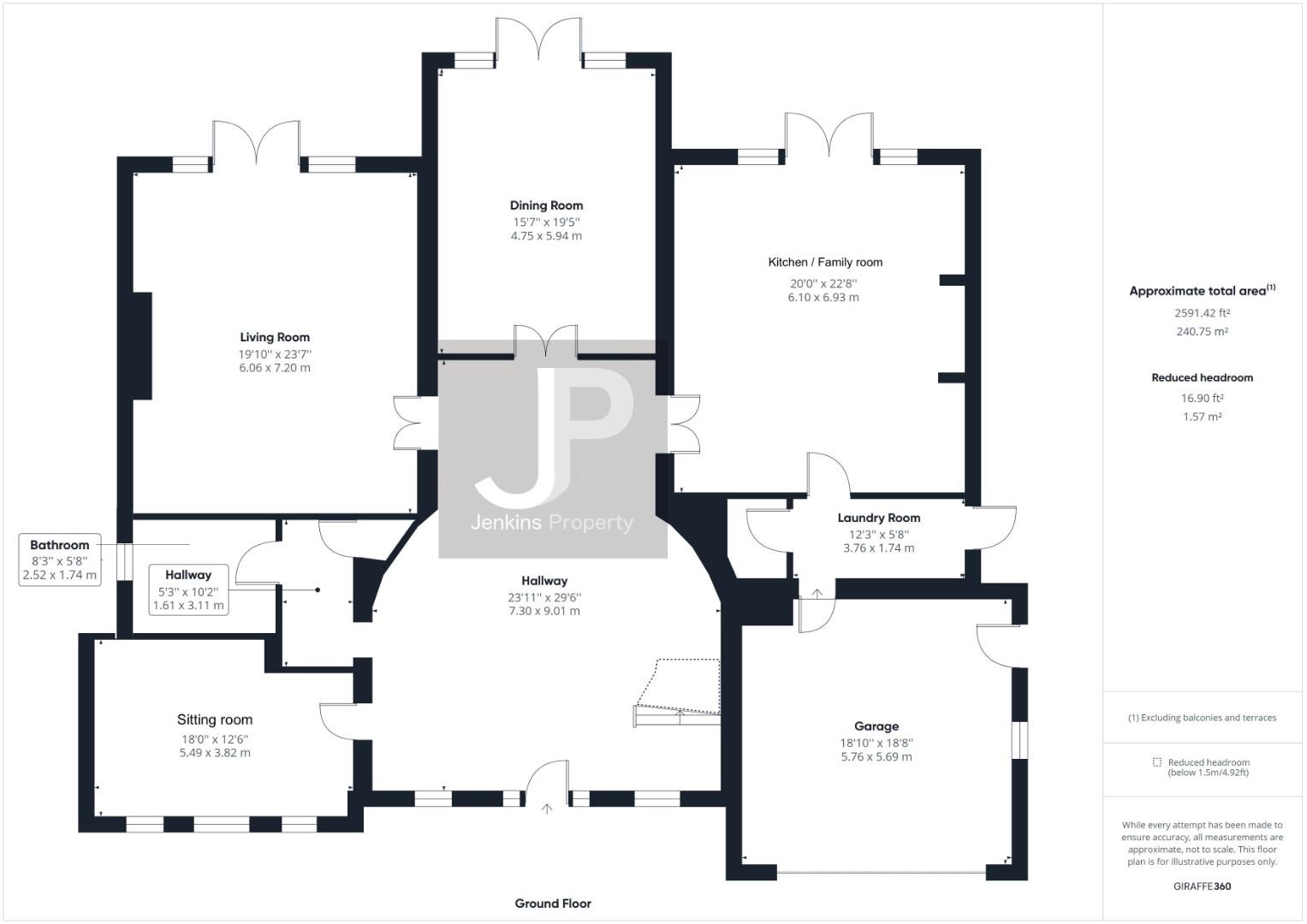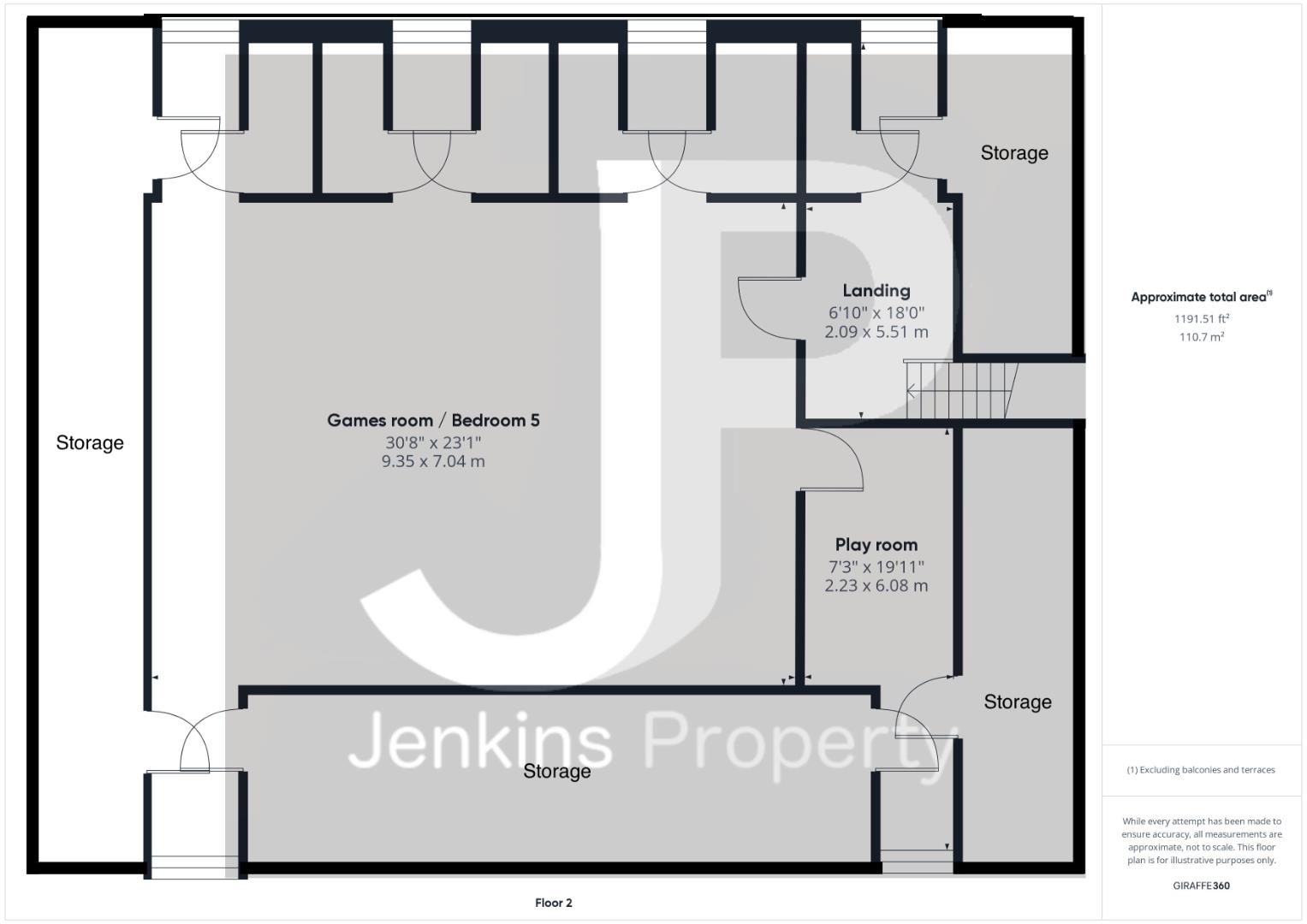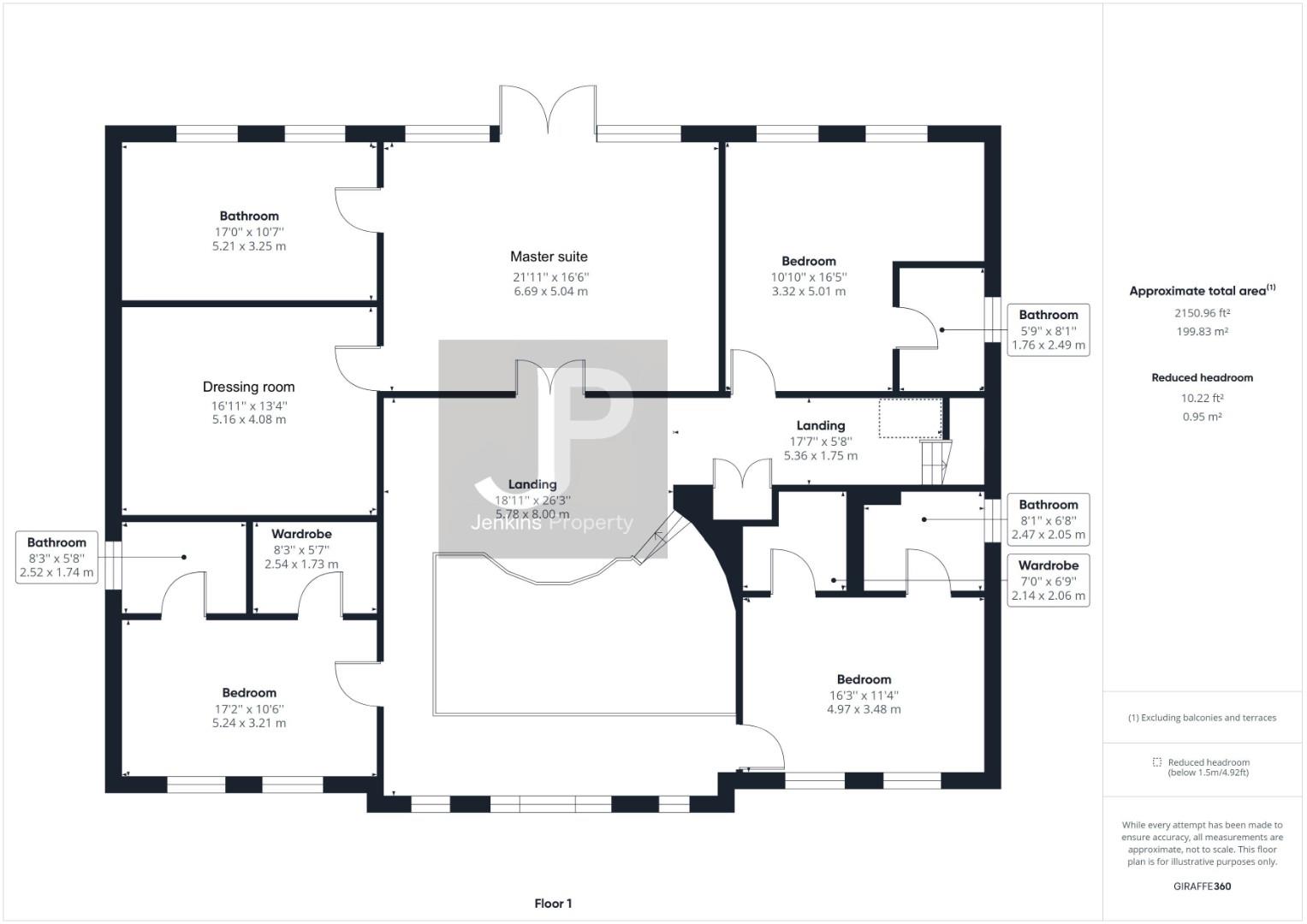Detached house to rent in Heronway, Hutton, Brentwood CM13
* Calls to this number will be recorded for quality, compliance and training purposes.
Property features
- Available now
- Impressive gallery reception
- Clive Christian kitchen family room
- 4/5 bedrooms arranged over three floors with cinema/games/bedroom on the upper floor
- Living room
- Dining room
- Sitting room
- Neo Georgian design
- South westerly plot
- Landscapped rear garden
Property description
**rare opportunity** This impressive Neo-Georgian mansion is set in one of Hutton Mounts most sought after locations. The house has been completely renovated giving a stylish and contemporary feel. The accommodation is set over three floors with a grand reception and gallery landing. There is also a luxurious Christians kitchen family room, large living room, dining room, sitting room and cloak room. To the first floor there are four bedroom large bedrooms all with en-suites and most have dressing rooms. The top floor is a large open space, ideal for a cinema room, bedroom or games room. The property is accessed via electronically operated gates and sits on a large south westerly plot with ample parking.
Book your viewing now to appreciate the size and quality of this property.
Available now
Grand Reception Hallway (9.1 x 7.3 (29'10" x 23'11"))
Sitting Room (5.49 x 3.82 (18'0" x 12'6"))
Cloak Room (2.52 x 1.74 (8'3" x 5'8"))
Living Room (7.2 x 6.06 (23'7" x 19'10"))
Dining Room (5.94 x 4.75 (19'5" x 15'7"))
Kitchen Family Room (6.93 x 6.10 (22'8" x 20'0"))
Laundry Room (3.76 x 1.74 (12'4" x 5'8"))
Garage (5.76 x 5.69 (18'10" x 18'8"))
First Floor
Galleried Landing (8 x 5.78 (26'2" x 18'11"))
Master Suite (6.69 x 5.04 (21'11" x 16'6"))
En-Suite Bathroom (5.21 x 3.25 (17'1" x 10'7"))
Dressing Room (5.16 x 4.08 (16'11" x 13'4"))
Bedroom Two (5.01 x 3.32 (16'5" x 10'10"))
En-Suite (2.49 x 1.76 (8'2" x 5'9"))
Bedroom Three (5.24 x 3.21 (17'2" x 10'6"))
En-Suite (2.52 x 1.74 (8'3" x 5'8"))
Dressing Room (2.54 x 1.73 (8'3" x 5'8"))
Bedroom Four (4.97 x 3.48 (16'3" x 11'5"))
En-Suite (2.47 x 2.05 (8'1" x 6'8"))
Dressing Room (2.14 x 2.06 (7'0" x 6'9"))
Second Floor
Games Room / Bedroom Five (9.35 x 7.04 (30'8" x 23'1"))
Play Room (6.08 x 2.23 (19'11" x 7'3"))
Exterior
Gated Front Driveway
Landscaped Rear Garden (large westerly plot (large westerly plot))
Property info
Giraffe360_v2_Floorplan01_Auto_00.Jpg View original

Cam01632G0-Pr0054-Build01-Floor02.Png View original

Giraffe360_v2_Floorplan01_Auto_01.Jpg View original

For more information about this property, please contact
Jenkins Property, CM14 on +44 1277 576271 * (local rate)
Disclaimer
Property descriptions and related information displayed on this page, with the exclusion of Running Costs data, are marketing materials provided by Jenkins Property, and do not constitute property particulars. Please contact Jenkins Property for full details and further information. The Running Costs data displayed on this page are provided by PrimeLocation to give an indication of potential running costs based on various data sources. PrimeLocation does not warrant or accept any responsibility for the accuracy or completeness of the property descriptions, related information or Running Costs data provided here.





































.png)
