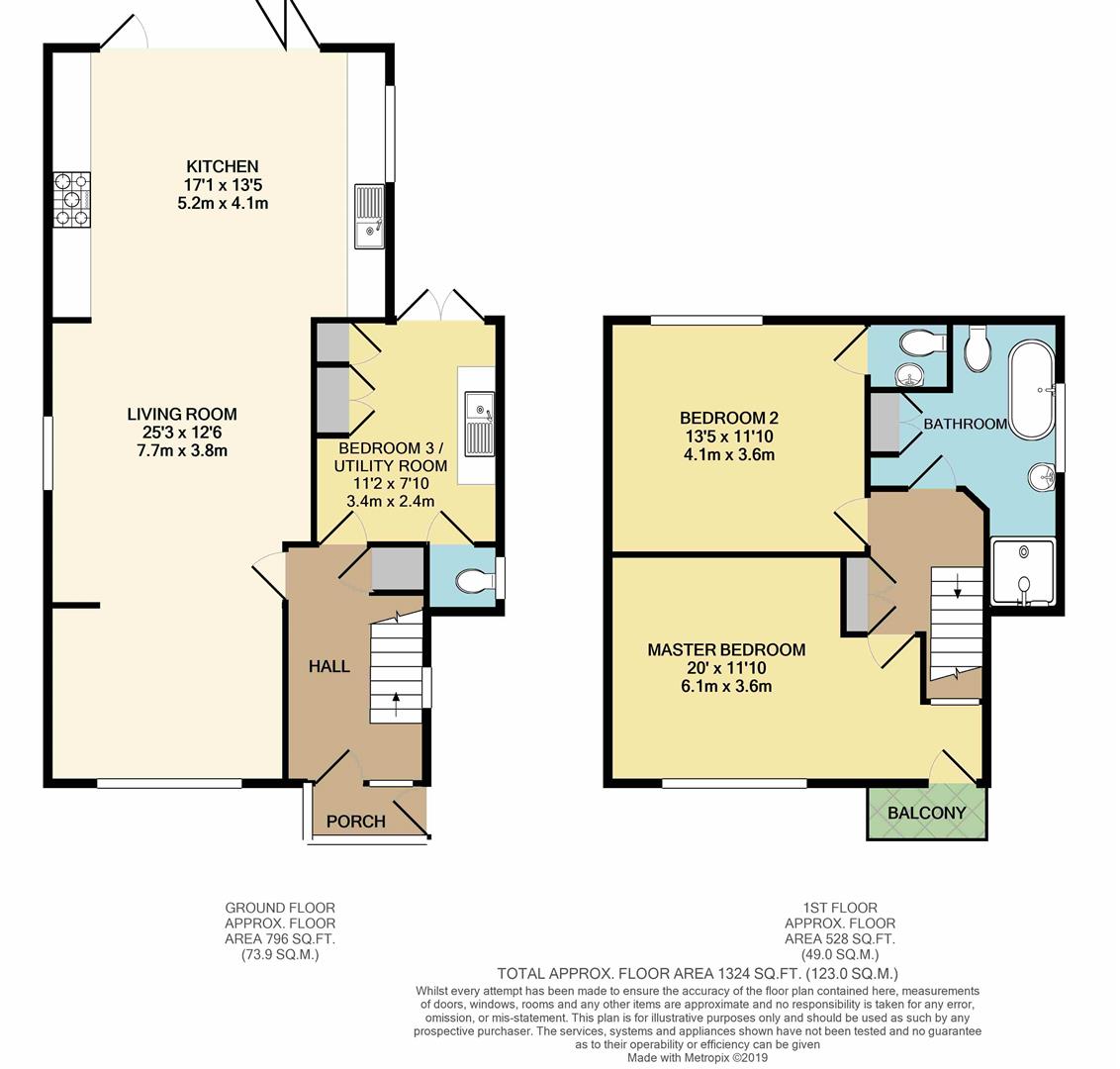Detached house to rent in Main Road, Bouldnor, Yarmouth PO41
* Calls to this number will be recorded for quality, compliance and training purposes.
Utilities and more details
Property features
- Direct sea views
- Two bedrooms
- Large open plan living area
- Modern kitchen
- Separate utility room
- Ground floor cloakroom
- South facing garden
- Long let
- Unfurnished
- Available mid September
Property description
Extensively refurbished in recent years, Seaways is an attractive detached house offering truly commanding and uninterrupted views of The Solent and New Forest National Park shoreline. Offered for a Long Let from Mid-September, the property is offered unfurnished.
The property was subject to significant refurbishment in recent years which included a stunning south facing extension to the rear, with a large kitchen/dinner with doors leading out onto a south-facing raised deck.
The garden benefits from being south facing and from most parts of the house, including the kitchen, Solent views can be enjoyed. There is a section of garden that is located on the northern side of the road which leads down to the coastal footpath/foreshore with a decked area for having BBQ's etc and watching the sunsets and boats sail by. This section of land is gated at the top and bottom and enclosed with mature hedging.
The popular harbour town of Yarmouth is a short walk or car journey away and offers a good selection of shops, restaurants and pubs as well as the excellent sailing facilities it is renowned for. The Yar Estuary, an Area of Outstanding Natural Beauty is close by and offers many different walks through picturesque countryside and surrounding farmland.
Entrance Porch
With large double-glazed window to the front and smaller window to the side. Glazed front door into:
Entrance Hall
With window to side. A useful under stairs cupboard and doors off to:
Living/Kitchen
An impressive triple aspect room with a multifuel burner located in the middle. This is a large open plan room that leads through to the modern kitchen extension which is very well fitted with a good selection of wall and floor units comprising cupboards and drawers. There is a range cooker with a central island eating area which encompasses storage units under. There are two roof lights and plenty of south facing windows and doors leading out onto the raised terrace/garden.
Utility Room
Good sized room that could be used as a guest room, built-in storage units comprising double wardrobe and a single shelved cupboard. Door to: Ensuite cloakroom With WC and window to side.
First Floor
Master Bedroom
Offering truly impressive sea views. This large room has fabulous views out to sea and would work equally well as a first floor sitting room. Double glazed door leading out onto the balcony.
Bedroom Two
Another good-sized double room with a south facing window overlooking the rear garden. Door to: Ensuite cloakroom With suite comprising WC and hand basin.
Bathroom
A high quality and well fitted suite comprising fully tiled walk in shower and large modernist bath. Half tiled walls, double glazed window to side with sea views, built in storage cupboard.
Outside
To the front, the property is set back from the road and is approached via a gravelled and gated drive with parking for several cars. To the right of the property a double set of secure gates giving access to the rear garden and to the left, gated access to a side alley with area ideal for dinghy storage. Garage With electric up and over doors, power, lighting and shelving. Rear garden There is a lawned area bordered with gravelled beds.
*The summerhouse shown in the pictures will not be included in a tenancy (Landlord will retain for storage)*
Seaways is offered unfurnished and available for a Long Let from Mid September 2024
Council Tax Band F - £3450.51 pa for 2024/5
A Holding Deposit equal to one weeks' rent will be payable upon commencement of an application to rent this property
Tenant Protection
We are members of The Property Ombudsman Scheme, which is a government approved scheme to provide independent redress in relation to disputes between consumers and property agents.
Property info
For more information about this property, please contact
Spence Willard, PO41 on +44 1983 507481 * (local rate)
Disclaimer
Property descriptions and related information displayed on this page, with the exclusion of Running Costs data, are marketing materials provided by Spence Willard, and do not constitute property particulars. Please contact Spence Willard for full details and further information. The Running Costs data displayed on this page are provided by PrimeLocation to give an indication of potential running costs based on various data sources. PrimeLocation does not warrant or accept any responsibility for the accuracy or completeness of the property descriptions, related information or Running Costs data provided here.




























.png)