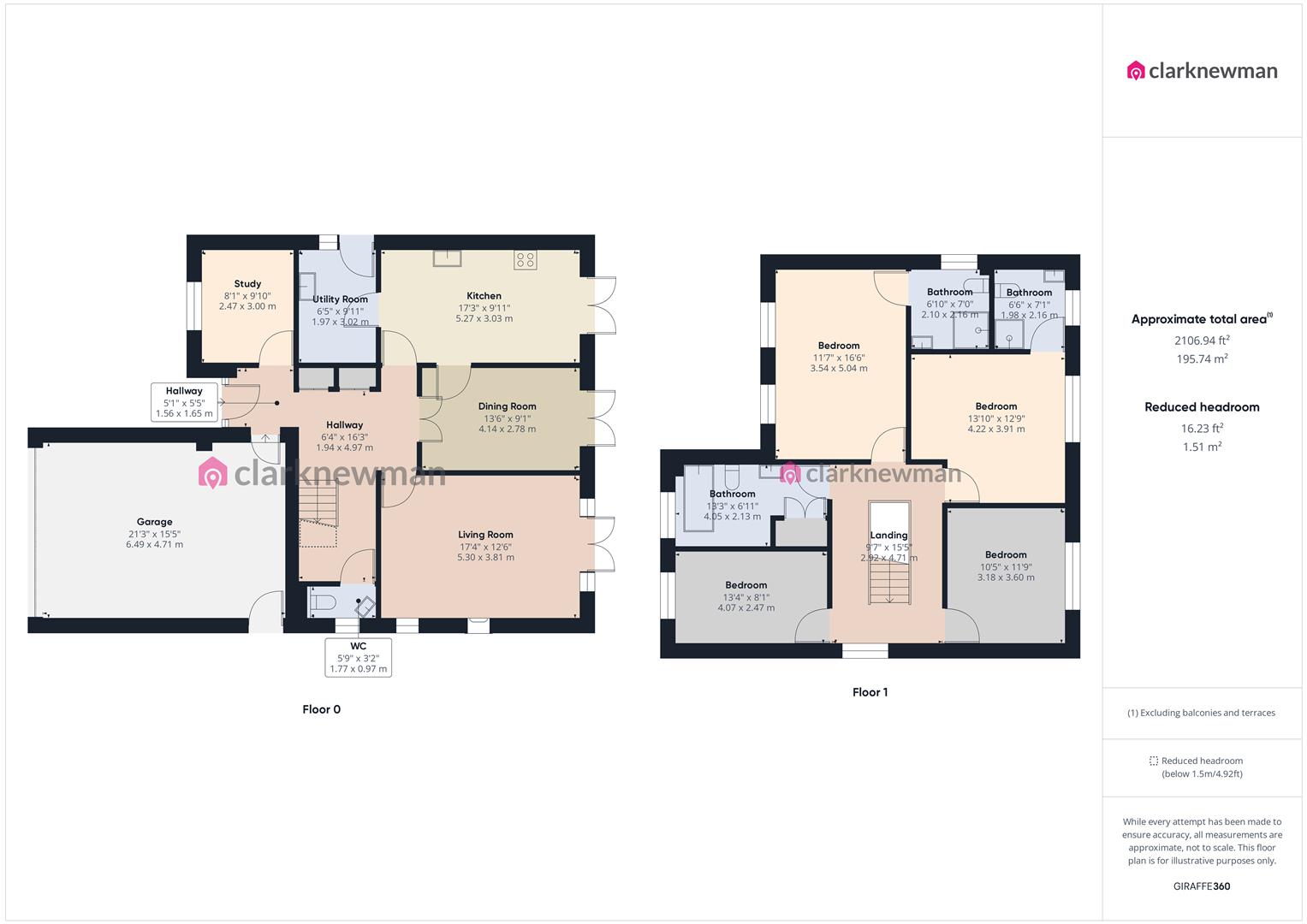Detached house to rent in Lone Tree Avenue, Impington, Cambridge CB24
* Calls to this number will be recorded for quality, compliance and training purposes.
Utilities and more details
Property features
- Four Bedrooms
- Detached House
- Part Furnished
- Available now
- Council Tax Band: F
- EPC Rating: D
Property description
A four bedroom detached house on the outskirts of Cambridge, within a few minutes of the A14. The property offers generous accommodation that includes two en-suite shower rooms, large family bathroom, and galleried landing with central staircase. On the ground floor there is a study, cloakroom, two reception rooms, utility room and large kitchen with appliances. There is also a large integral double garage with electric door. The property is available unfurnished now. This is a non-smoking property and the landlord does not allow pets.
Front
Tegular block paved driveway with parking for multiple cars. Electric door to garage. Timber gate to side. External door to entrance hall.
Entrance Hall
External glazed door to front. Two built-in storage cupboards. Stairs to first floor. Internal doors to living room, dining room, kitchen, study, WC and garage. Two radiators to walls.
Living Room (5.28m x 3.81m (17'04" x 12'06"))
UPVC double glazed windows and doors to garden, window to side aspect. Two radiators to walls. Gas feature fireplace. Internal door to entrance hall.
Dining Room (4.11m x 2.77m (13'06" x 9'01"))
UPVC double glazed French doors to garden, internal doors to entrance hall and kitchen.
Kitchen (5.26m x 3.02m (17'03" x 9'11"))
UPVC double glazed French doors to garden, two radiators to walls. Internal doors to dining room, entrance hall and utility room. Variety of wooden wall and base units with stone worktops and butler sink. Freestanding electric cooker with cooker hood above. Integral fridge and dishwasher.
Utility Room (1.96m x 3.02m (6'05" x 9'11"))
UPVC double glazed window and door to garden, radiator to walls. Internal door to kitchen. Variety of wooden wall and base units with stone worktops and inset sink. Freestanding washing machine, tumble dryer and microwave. Gas boiler to wall. Water softener.
Study (2.46m x 3.00m (8'01" x 9'10"))
UPVC double glazed window to front, radiator to wall. Internal door to entrance hall.
Wc (1.75m x 0.97m (5'09" x 3'02"))
UPVC double glazed window to side aspect, internal door to entrance hall, radiator to wall. White pedestal sink and WC.
Garage (6.48m x 4.70m (21'03" x 15'05"))
Electric garage door to driveway. UPVC double glazed door to side. Internal door to entrance hall. Freestanding fridge freezer. Various cupboards and shelving.
Landing
UPVC double glazed window to side. Stairs to ground floor. Loft hatch. Internal doors to bedrooms and family bathroom. Radiator to wall.
Bedroom One (3.53m x 5.03m (11'07" x 16'06"))
Two UPVC double glazed windows to front aspect, radiator to wall. Internal doors to landing and ensuite.
Ensuite (2.08m x 2.13m (6'10" x 7'00"))
UPVC double glazed window to side aspect, chrome heated towel rail to wall. Internal door to bedroom. Walk-in shower with glass screen. White WC and sink to wall.
Bedroom Two (4.22m x 3.89m (13'10" x 12'09"))
UPVC double glazed windows to rear aspect, radiator to wall. Internal doors to landing and ensuite.
Ensuite (1.98m x 2.16m (6'06" x 7'01"))
UPVC double glazed window to rear aspect, radiator to wall. Internal door to bedroom. Shower cubicle with thermostatic shower. White WC and pedestal sink.
Bedroom Three (3.18m x 3.58m (10'05" x 11'09"))
UPVC double glazed window to rear, radiator to wall. Internal door to landing.
Bedroom Four (4.06m x 2.46m (13'04" x 8'01"))
UPVC double glazed window to front, radiator to wall. Internal door to landing.
Bathroom (4.04m x 2.11m (13'03" x 6'11"))
UPVC double glazed window to front aspect. Freestanding roll-top bath, white WC and vanity sink. Radiator to wall. Built-in airing cupboard. Internal door to landing.
Garden
Block paved patio with garden mostly laid to lawn. Exterior plug socket. Brick-built garden shed with double glazed doors. Access to front of property via side gate.
Agents Notes
Property is let as seen and furniture must remain.
Property info
For more information about this property, please contact
clarknewman, CM17 on +44 1279 799491 * (local rate)
Disclaimer
Property descriptions and related information displayed on this page, with the exclusion of Running Costs data, are marketing materials provided by clarknewman, and do not constitute property particulars. Please contact clarknewman for full details and further information. The Running Costs data displayed on this page are provided by PrimeLocation to give an indication of potential running costs based on various data sources. PrimeLocation does not warrant or accept any responsibility for the accuracy or completeness of the property descriptions, related information or Running Costs data provided here.


































.png)

