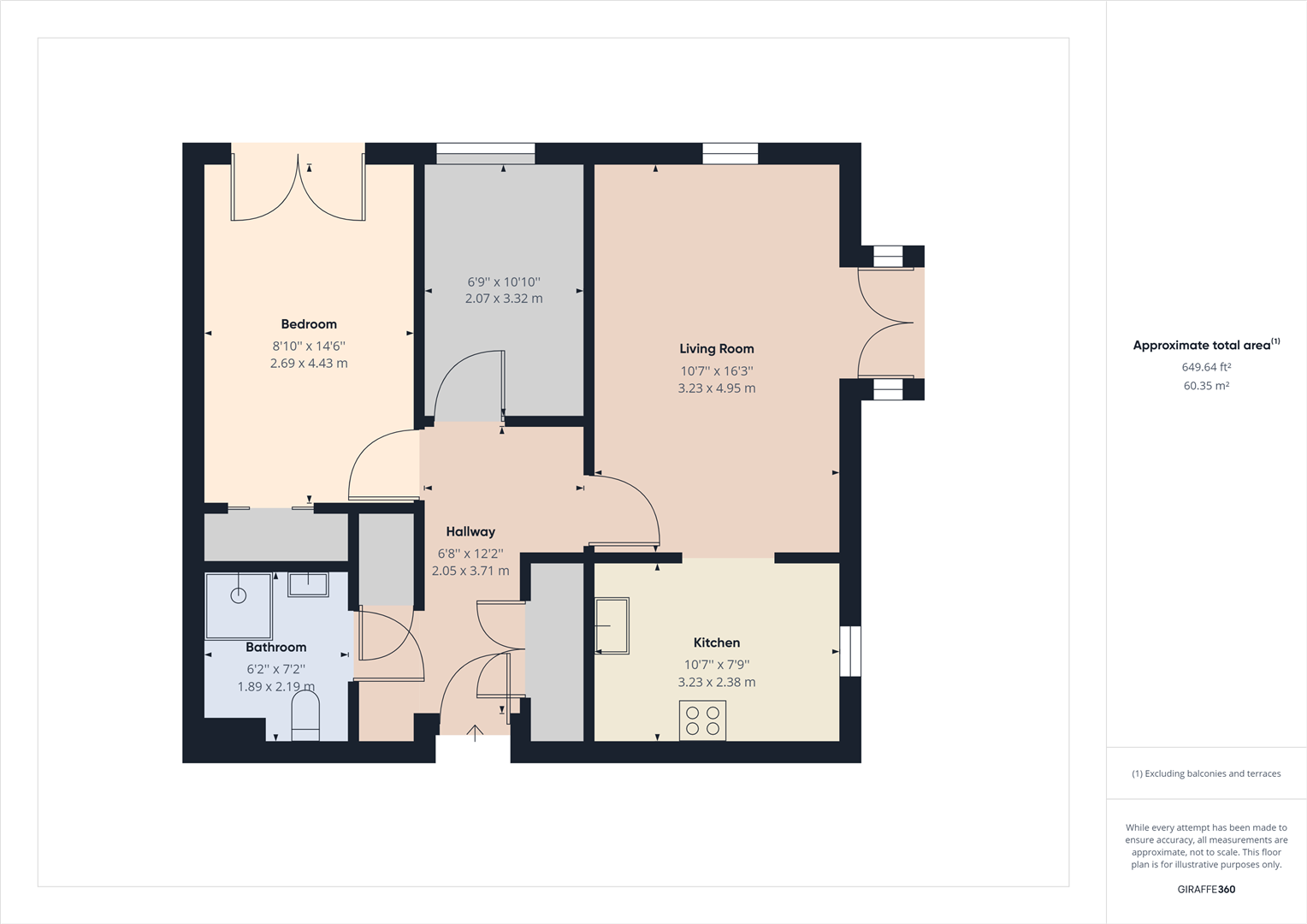Flat to rent in Ashdown Court, Cromer NR27
* Calls to this number will be recorded for quality, compliance and training purposes.
Utilities and more details
Property features
- Over 55's Retirement Complex
- Top Floor Apartment
- Lounge
- Fitted Kitchen
- Two Bedrooms
- Shower Room
- Off Road Parking
- Close to Town Centre
- Unfurnished & Available now
- Call Henleys to view
- Lift access
Property description
This lovely second floor flat consists of two bedrooms, lounge/diner, fitted kitchen and bathroom. The apartments and building have been specifically designed and built for the over 55's offering communal facilities which include a residents lounge with kitchen, laundry, hairdressing salon, guest suites, landscaped grounds, private parking, guest parking, on site manager available 9-5 weekdays, alarm/intercom facility in each apartment linked to a central monitoring system and lift access to all floors.
Overview
This second floor purpose built over 55s apartment lies in a sought after area of the beautiful seaside town of Cromer. This delightful apartment is within easy reach of the beach, town centre and all its amenities along with the doctors surgery, hospital and transport links. The apartment consists of a spacious hallway with doors to the lounge/diner along with newly fitted kitchen, two double bedrooms and bathroom.
Communal Entrance
To the front of the building there is a secure intercom entrance with double doors leading into the communal hallway.
Communal Hallway
The communal hallway is an extremely well maintained area with doors leading to the house manager's office, residents lounge with kitchen area, laundry room and lift leading to the first and second floors.
Apartment Entrance Hall
Secure wooden door to the front with private doorbell leads into the inner hallway with large built in cupboard, airing cupboard, carpeted flooring, ceiling light point, wall mounted electric heater and doors off to the lounge, kitchen, bedrooms and bathroom.
Lounge/Diner
Wooden double glazed window to the front aspect and double glazed door with Juliette balcony to the side aspect. The lounge offers a light and airy feel with electric fire and wooden surround, carpeted flooring, wall mounted electric heater, ceiling light point and TV aerial point. An archway leads from the lounge to the newly fitted kitchen.
Kitchen
Wooden double glazed window to the side aspect, newly fitted kitchen with a range of wall and base units with work tops over, stainless steel sink and drainer unit, part tiled walls, built-in (new) oven and microwave, inset in hob with extractor fan, space and plumbing for washing machine and space for fridge freezer. White goods can be included if required.
Bedroom 1
Wooden double glazed window to the front aspect, built in double wardrobe, carpeted flooring and ceiling light point.
Bedroom 2
Wooden double glazed window to the front aspect, carpeted flooring and ceiling light point.
Shower Room
Fully tiled shower room, laminated wood effect floor, large walk in shower with full body dryer, WC with bidet function, vanity wash hand basin with built in cupboard, wall mounted vanity with mirror, chrome heated towel rail and extractor fan.
Emergency Call System
The apartment is fitted with an Apello safety system for emergency's. There are pull cords fitted to each room that automatically activates an intercom system in the hallway that connects to either the House Manager or emergency care line. This is paid for within the service charge. If the apartment needs to be attended the front door will open automatically.
Communal Areas
To the ground floor is a very well maintained residents lounge used for regular events organised by Residents and House Manager, these are all attended by choice. The lounge can also be used for parties, celebration or just a relaxing space to sit and read a book. There is a kitchenette area free for all to use with light, power, tea and coffee making facilities.
A laundry area offers easy and clean washing, drying and ironing area for all residents that do not wish to do so in their apartment.
Service Charges
The tenants will be responsible for paying an additional amount of £317.43 per month for the service charges which include the water rates and contribution towards the residents communal areas. Please note the service charges do increase slightly on a yearly basis.
Restrictions
Tenants who smoke cannot be considered for a tenancy at this property. Pets not permitted.
Fees & Deposits
There are no fees payable for this property. All applicants will be required to pay a holding deposit of £196.15 to secure the property whilst full referencing takes place. The applicant will then need to provide the remainder of the first month's rent (£653.85) along with the deposit of £980.76 on the first day of the tenancy.
Please note, to comply with money laundering regulations applicants will be required to produce identification documentation during the referencing process and we would ask for your co-operation in order that there will be no delay in agreeing a tenancy.
Henleys are a member of The Property Ombudsman and are part of the Propertymark Client Money Protection Scheme.
Property info
For more information about this property, please contact
Henleys Estate Agents, NR27 on +44 1263 650954 * (local rate)
Disclaimer
Property descriptions and related information displayed on this page, with the exclusion of Running Costs data, are marketing materials provided by Henleys Estate Agents, and do not constitute property particulars. Please contact Henleys Estate Agents for full details and further information. The Running Costs data displayed on this page are provided by PrimeLocation to give an indication of potential running costs based on various data sources. PrimeLocation does not warrant or accept any responsibility for the accuracy or completeness of the property descriptions, related information or Running Costs data provided here.























.png)

