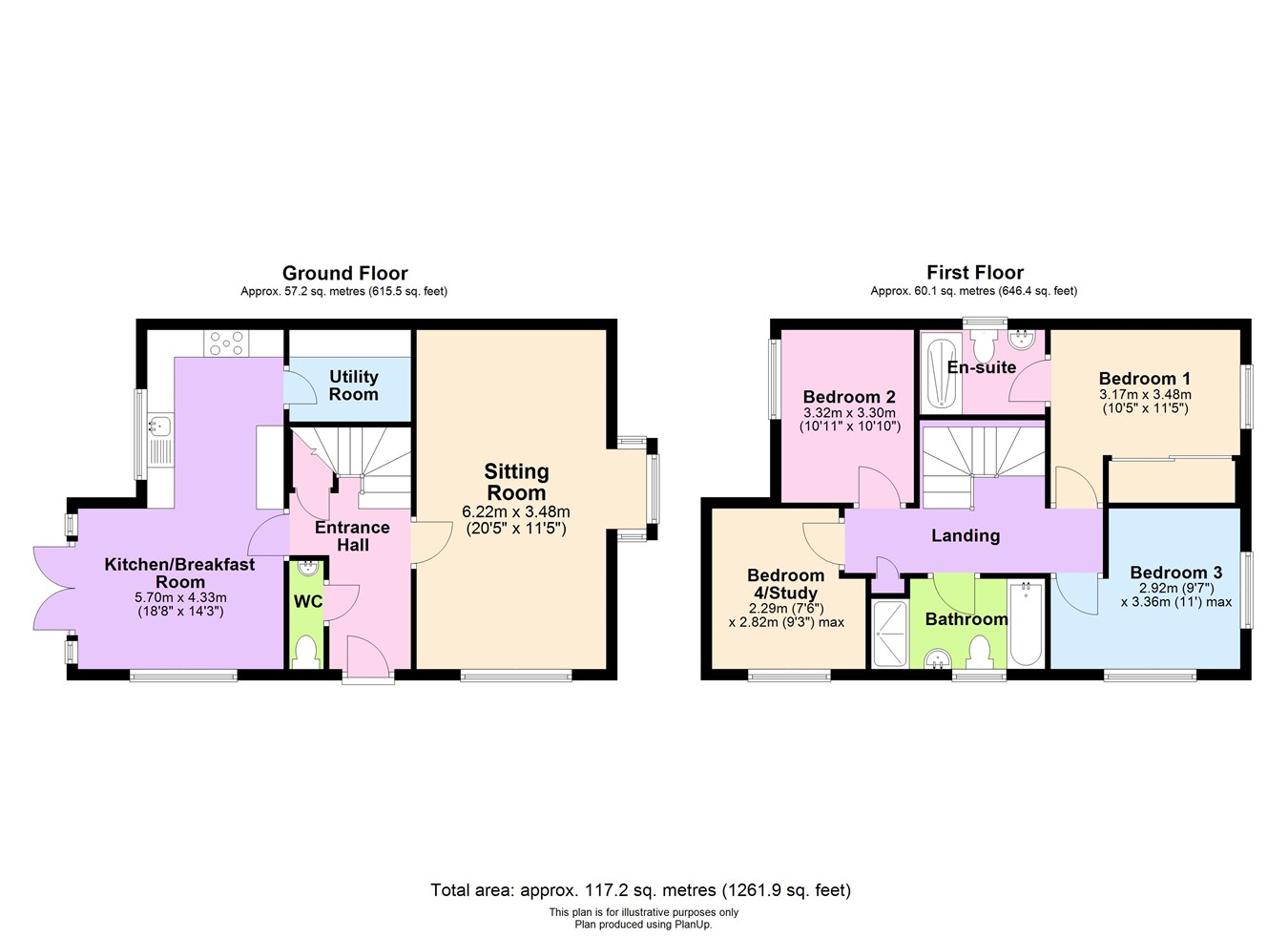Detached house to rent in Azure Place, Holmer, Hereford HR4
Just added* Calls to this number will be recorded for quality, compliance and training purposes.
Property features
- Available For Occupation End Of August 2024
- New Build Property
- Detached Property
- Fantastic Presentation And Accommodation
- Four Bedrooms
- Ensuite Facilities
- Pets Considered
- Long Term Let Available Subject To Landlords Consent / Referencing
- Garage With Power And Lighting
- Driveway Parking
Property description
The Property
On entering the property, the hallway offers, staircase rising to first floor landing, understairs storage cupboard, guest WC, and doors off.
The sitting room offers windows to front and side providing a good amount of natural light to the room. There is ample space for three-piece suite, wall mounted media connection panel, radiator, and hard flooring.
The breakfast kitchen is one of the property's most prominent features with a full range of kitchen cabinets and drawers, integrated appliances to include fridge, freezer, dishwasher, induction hob and double AEG ovens. The worksurfaces are templated granite having an inset sink with mixer taps and draining area. Further fittings include under cupboard LED lighting, matching AEG extractor fan, a selection of downlighters and a generous dining area for table and chairs with double patio doors opening out the gardens.
Off the kitchen is the utility room with matching templated granite worksurfaces, cupboard housing a Worcester boiler, a Zanussi washing machine, recessed trip switches and extractor fan.
Upstairs there are four bedrooms of which three are double rooms with the fourth better suited to a study or single room. To the main bedroom there are built in double wardrobes with hanging space and storage over along with an ensuite shower room. The family bathroom offers both a bath and generous shower along with vanity style storage unit with inset sink, WC, wall mounted mirror fronted cabinet, heated towel rail, splashback wall tiling to complement sanitary fitments, downlighters and extractor fan.
To the outside of the property there is a driveway providing off road private parking and single garage with power and lighting. Having low maintenance borders to the front of the property and a private enclosed gardens laid to lawn and patio area.
Affordability
To successfully pass the income referencing requirements a household income of £50,850 will be required. Should a guarantor be needed to support an application, the guarantor will also need to provide confirmation of an income over £61,020.
Availability
The property will be available for occupation on August 23rd 2024 subject to referencing and landlord consent.
Viewings
To arrange a viewing please contact our Lettings Department on .
Services
The property is connected to main electricity, water and drainage.
Property info
For more information about this property, please contact
Flint & Cook, HR4 on +44 1432 644355 * (local rate)
Disclaimer
Property descriptions and related information displayed on this page, with the exclusion of Running Costs data, are marketing materials provided by Flint & Cook, and do not constitute property particulars. Please contact Flint & Cook for full details and further information. The Running Costs data displayed on this page are provided by PrimeLocation to give an indication of potential running costs based on various data sources. PrimeLocation does not warrant or accept any responsibility for the accuracy or completeness of the property descriptions, related information or Running Costs data provided here.



















.png)
