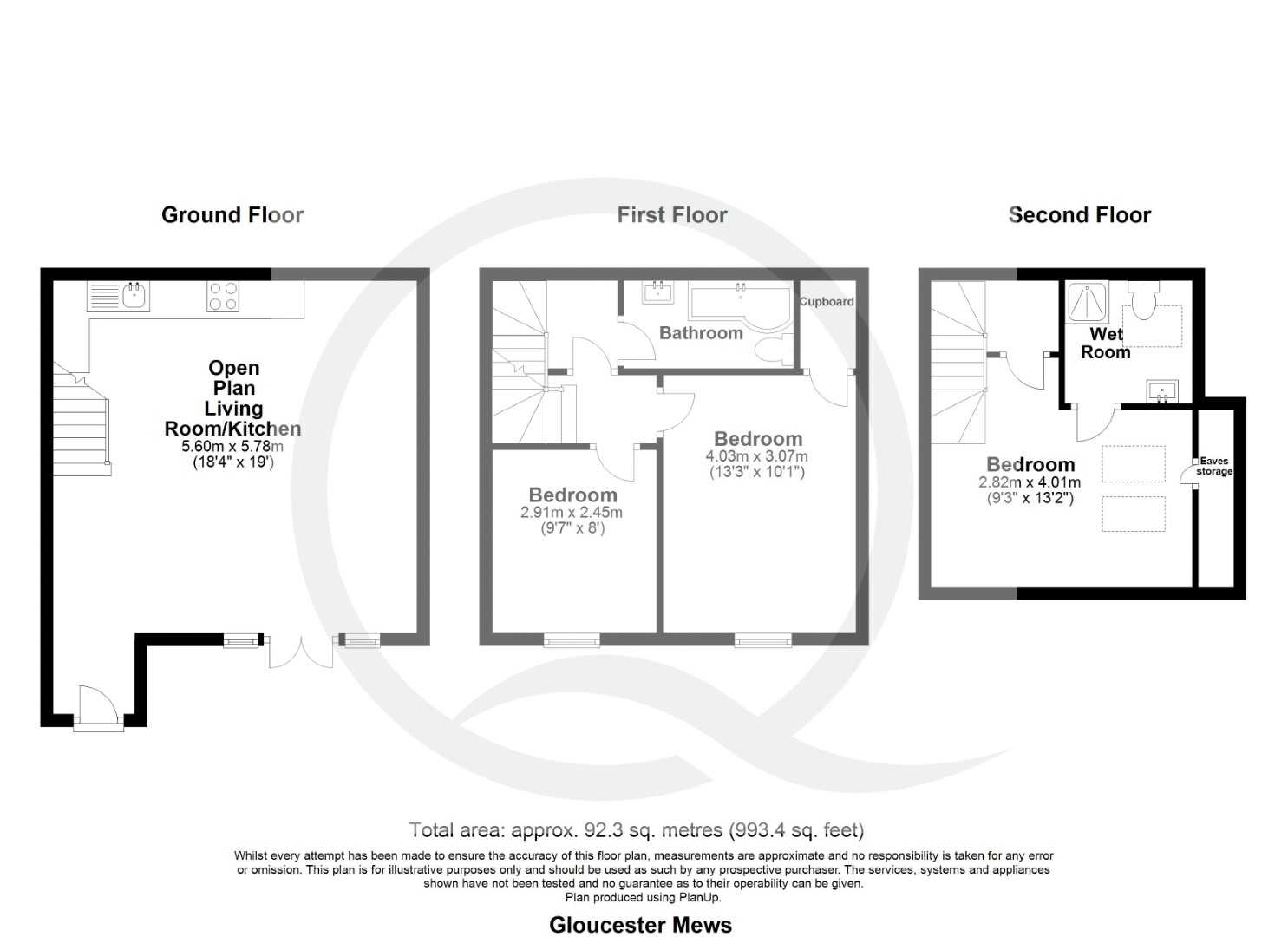Detached house to rent in Gloucester Mews, Gloucester Road, Brighton BN1
Just added* Calls to this number will be recorded for quality, compliance and training purposes.
Utilities and more details
Property description
Guide Price: £650,000 | Popular Central Location | Three Bedrooms | Open Plan Living Area | Well Designed Throughout | Modern Bathroom & En-Suite | Gated Mews | Private Secure Parking Space | In The Heart of Brighton Lanes | Viewings By Appointment Only
Guide Price: £650,000
Gloucester Mews is tucked away in the heart of the North Laine, just off Gloucester Road. In this secluded and charming mews, the houses are arranged around a flagstone courtyard and there is a feeling of complete privacy from the world outside. Although this is a quiet spot, it is a stone’s throw from three of Brighton’s most popular pubs; the Basketmaker’s Arms, The Fountain Head and The Eagle, and you will be living right in the bohemian heart of the city, moments away from shops, restaurants, theatres, pubs and cafés. Also, you will of course be a short walk from Brighton Beach.
This charming red brick and flint house has three bedrooms and a large open-plan living area that covers the whole of the ground floor. On a sunny day, the double doors can be thrown open to the courtyard where you can relax or dine outside. The mews has a friendly and relaxed atmosphere and excellent security, as there is gated access to both the mews and the car parking area, where you will have a private space.
The entrance to the house, through a stable-style front door, takes you into a porch with space for coats and shoes and then through to the open-plan living area. Oak floors and white walls give this space a light and contemporary feel. Sleek modern units in the kitchen area include an integrated fridge, freezer and dishwasher. There is also space for an integrated washing machine. The sink and brassware are in matte black, and there is an electric hob and cooker. This room also has stylish matte black vertical radiators.
On the first floor, there is one large double bedroom, one smaller double bedroom, and a bathroom. Both bedrooms are full of natural light, with oak flooring and windows onto the courtyard. The bathroom is fully tiled with a shower over the bath; a round sink is set on a glass-topped unit and there is a stainless steel heated towel rail.
On the top floor, there is a lovely, light room, again with oak floors. This bedroom has an ensuite wet room, with a thermostatic dual-head shower and a white contemporary-style WC and hand basin.
In The Know…
Area: The North Laines
Council Tax: Band D
EPC Rating: 73C
Floor Area: 92.3 sq.m (approx.)
Station: Brighton Station (0.3 Miles)
Bus Stop: North Road East (483 Meters)
Parking: Private Parking Space
Primary School: Carlton Hill (0.4 Miles)
Secondary School: Cardinal Newman (1.6 Miles)
Local shop: Gloucester Newsagents (141 Meters)
Supermarket: Sainsbury’s (0.4 Miles)
Local Gems: Fatto a Mano, La Choza, Crosstown Doughnuts, F45, The Flour Pot Bakery, The Pavilion Gardens, Brighton Beach, Soho House, Shelter Hall.
*As provided by the vendor. All details should be checked and confirmed by your conveyancer.
Free marketing worth £400
If you instruct Q Estate Agents to sell your home, we will provide a free and comprehensive marketing package worth £400.
Call or email .
Disclaimer
Floorplan for Illustration Purposes Only – Not To Scale. This floorplan should be used as a general outline for guidance only and does not constitute in whole or in part an offer or contract. Any areas, measurements or distances quoted are approximate and should not be used to value the property or be a basis for sale or let.
Q Estate Agents have not tested any appliances or services within the property.
Any intending purchaser or lessee should satisfy themselves by inspection, searches, enquiries and full survey as to the correctness of each statement.<br /><br />
Property info
For more information about this property, please contact
Q Estate Agents, BN2 on +44 1273 767054 * (local rate)
Disclaimer
Property descriptions and related information displayed on this page, with the exclusion of Running Costs data, are marketing materials provided by Q Estate Agents, and do not constitute property particulars. Please contact Q Estate Agents for full details and further information. The Running Costs data displayed on this page are provided by PrimeLocation to give an indication of potential running costs based on various data sources. PrimeLocation does not warrant or accept any responsibility for the accuracy or completeness of the property descriptions, related information or Running Costs data provided here.





























.png)
