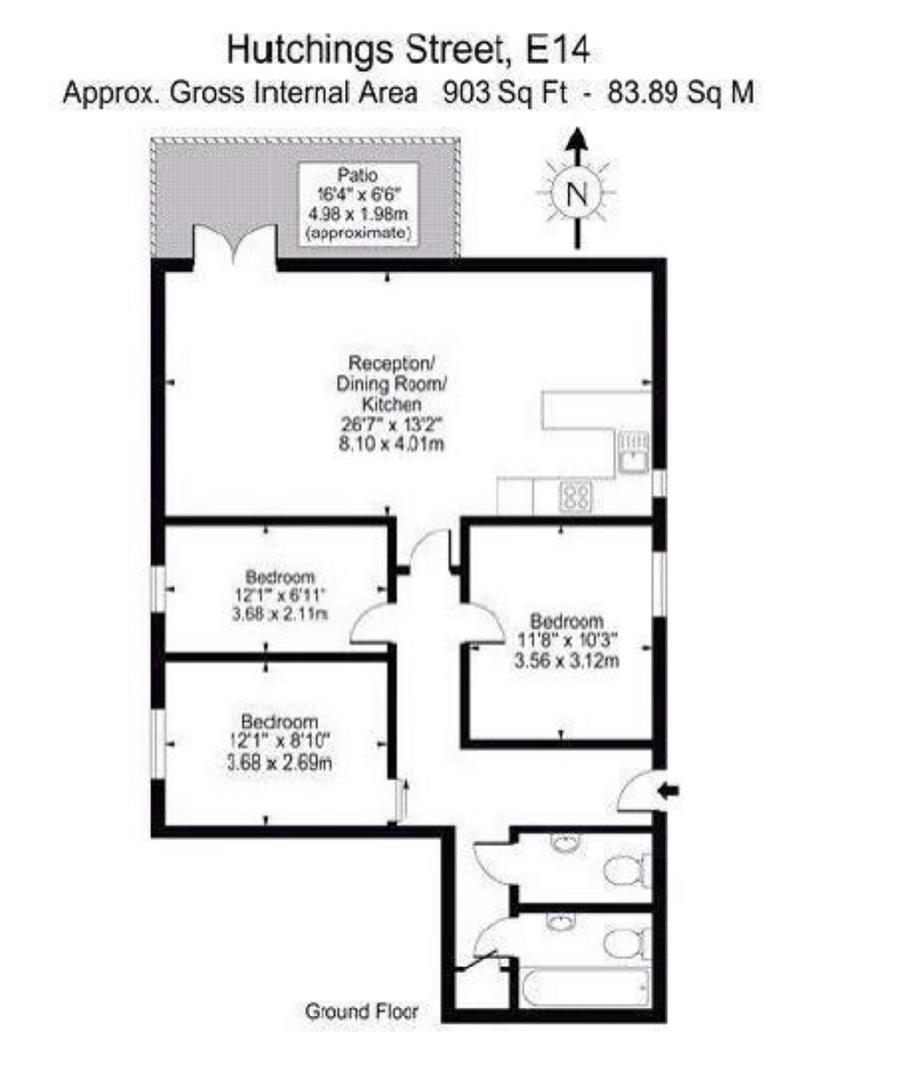Flat to rent in Hutchings Street, London E14
* Calls to this number will be recorded for quality, compliance and training purposes.
Property features
- Three Bedroom Modern Apartment
- Canary Wharf Location
- Gas Fired Central Heating
- Close to Tube Station & DLR
- Double Glazed
- Council Tax Band - D
- River Side Position
- Available Now
Property description
** for rent ** A Large Three Double Bedroom Modern Apartment perfectly positioned for Canary Wharf & the River Thames, this property benefits from gas central heating (untested), double glazing, white bathroom suite with separate toilet, private courtyard garden, three bedrooms & a large open plan kitchen-reception room. The property is also ideally located for Canary Wharf and South Quay Stations and an internal inspection is strongly recommended. 12 months AST, 5 weeks rent deposit, Available now. For further information or to arrange a viewing please call Clarke Hillyer on . (res)
Entrance
Via entry phone system, communal entrance hall, own door to:
Hallway
Entry phone system, built-in storage cupboard, double radiator, smoke alarm, laminate flooring, doors to...
Bathroom
White suite comprising panel bath, overhead shower, low level w.c., vanity wash hand basin, double radiator, fitted cabinet, extractor fan, part tiled walls, tiled floor.
Additional W.C.
Low level w.c., radiator, vanity wash hand basin, extractor fan, tiled floor, part tiled walls.
Bedroom One (12'9 x 8'10)
Double glazed window to side aspect, double radiator, power points, laminate flooring.
Bedroom Two (11'7 x 10'3)
Double glazed window to side aspect, double radiator, power points, laminate flooring.
Bedroom Three (12'10 x 7'0)
Double glazed window to side aspect, double radiator, power points, laminate flooring.
Lounge/Kitchen (27'3 x 13'7)
Lounge Area
Double glazed windows to side and rear aspects, two double radiators, power points, smoke alarm, laminate flooring, double-glazed double doors to private rear courtyard garden.
Kitchen Area
Fitted wall and base units, stainless steel single drainer sink unit with mixer tap, free standing electric oven, extractor hood, plumbing for washing machine, space for tumble dryer, tiled floor.
Property info
For more information about this property, please contact
Clarke Hillyer, IG10 on +44 20 3641 4033 * (local rate)
Disclaimer
Property descriptions and related information displayed on this page, with the exclusion of Running Costs data, are marketing materials provided by Clarke Hillyer, and do not constitute property particulars. Please contact Clarke Hillyer for full details and further information. The Running Costs data displayed on this page are provided by PrimeLocation to give an indication of potential running costs based on various data sources. PrimeLocation does not warrant or accept any responsibility for the accuracy or completeness of the property descriptions, related information or Running Costs data provided here.






















.jpeg)

