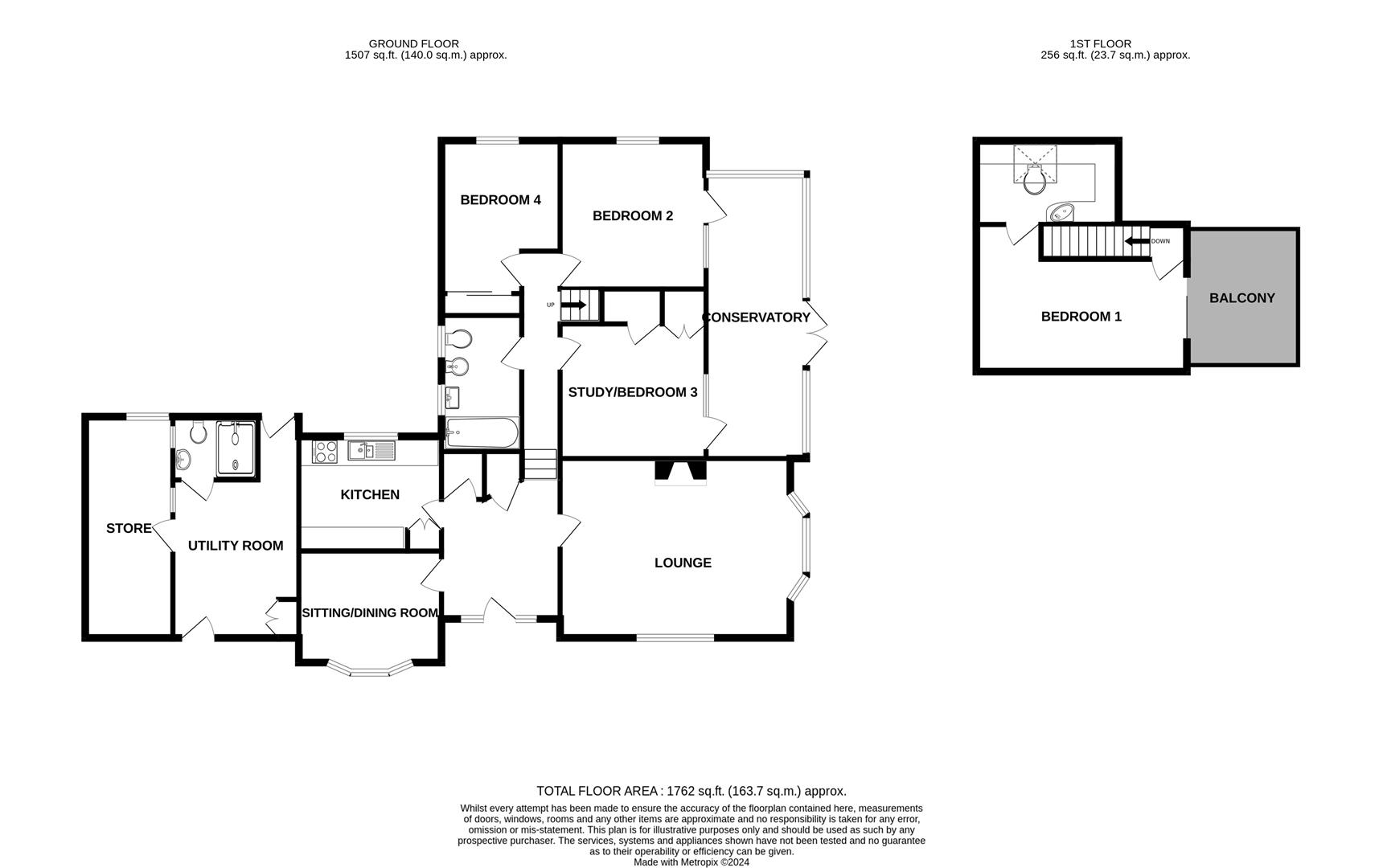Detached bungalow to rent in Clappentail Park, Lyme Regis DT7
* Calls to this number will be recorded for quality, compliance and training purposes.
Utilities and more details
Property features
- Spacious Split Level 4 Bedroom Detached Chalet Bungalow
- Kitchen
- Utility with Shower room
- Large Store Room
- Lounge with Cast Iron Gas Fire
- Separate Dining Room
- Large Conservatory
- Main family Bathroom
- 1st Floor Master Bedroom with Balcony and Ensuite W.C
- EPC Rating D
Property description
A spacious 4 bedroom, detached split level home with far-reaching coastal and country views, located in a sought-after position within Lyme Regis. The property comprises of; good sized entrance hall with storage cupboard and doors leading to the lounge, dining room and kitchen. The ground floor further comprises of 2 bathrooms, utility, store room and conservatory. 1st floor master bedroom with ensuite W.C and balcony with sea views across Lyme Bay.
Entrance Hall
Red door with UPVC Glazed windows either side. Plastic curtain track with red and cream stripe curtain. Cream fitted carpet. Storage cupboard. Boiler cupboard. Overhead storage cupboard. Telephone point. 4 steps down to lower ground floor landing. 2 radiators.
Lounge
Glazed wooden door. Newly fitted brown fleck carpet. Cream and red walls. Double aspect windows with vertical blinds. Cast iron effect gas fire with wooden mantle. 2x 3 bulb chandelier style lights. Radiators.
Dining Room
Wooden glazed door. Light brown fleck fitted carpet. Double glazed bay window with vertical blinds. Radiator.
Kitchen
Dark Grey Floor. Red & Green Walls. Double glazed window with roller blind. Wooden units and drawers, work tops. 1 1/2 bowl sink and drainer with mixer tap. Integral 4 ring gas hob. Integral electric oven. Cooker hood. Space for under counter fridge. 4 x bulb spotlight. Radiator.
Utility
Cream fleck floor. 2 pattern rugs. Glazed door to back of property, fully glazed door to the store room and UPVC door to the front of the property. Radiator.
Store Room
Boarded floor. Brick walls, Perspex roof. Wall lights. Power Supply. Fitted base units. Plumbing for washing machine. UPVC door to front of property. 1 double glazed window overlooking the rear of the property.
Main Bathroom
Blue carpet. Blue walls. Grey suite comprising of W.C. Pedestal basin, bath and bidet. 2 obscure glazed windows with roman blinds. Mirror. Extractor fan. Heated towel rail. Towel rail and ring.
Bedroom 4
Blue carpet. Magnolia walls. Double glazed window with curtain track. Radiator. Fitted wardrobe with sliding doors.
Bedroom 2
Brown fleck carpet. Pale blue walls. Fully glazed UPVC door to conservatory and double aspect windows with curtain tracks and blue curtains. Radiator.
Bedroom 3
Brown fleck fitted carpet. Newly painted magnolia walls. UPVC fully glazed door to conservatory and window with curtain track. Radiator. Fitted wardrobe with folding door and hanging rail.
Stairs And Landing
Red carpet, magnolia walls. Pendant light. Hand rails.
Master Bedroom
Glazed wooden door. Green carpet. Magnolia walls. UPVC double glazed sliding door to balcony with net curtains and lined floral pattern curtains. 2 Radiator. Access to loft space.
Balcony
Decking board floor with clear glass balustrade panels. Table, chairs and umbrella.
Gardens
Lawn areas to side and back. Established flowers, shrubs and hedges maintained by gardener. Steep driveway with hand rail. Pottery shed. Patio area to rear.
Agents Notes
Superfast fibre broadband with a fttc connection is available. Standard broadband with a adsl connection is available.
Mobile phone coverage: For more information can be found
Council tax band F
Main utilities
Dorset Council
Rent £1700
Deposit £1961
Gas Central Heating
Double glazed throughout
Pets considered
Property info
For more information about this property, please contact
Harris & Harris Estates, EX13 on +44 1297 257850 * (local rate)
Disclaimer
Property descriptions and related information displayed on this page, with the exclusion of Running Costs data, are marketing materials provided by Harris & Harris Estates, and do not constitute property particulars. Please contact Harris & Harris Estates for full details and further information. The Running Costs data displayed on this page are provided by PrimeLocation to give an indication of potential running costs based on various data sources. PrimeLocation does not warrant or accept any responsibility for the accuracy or completeness of the property descriptions, related information or Running Costs data provided here.
































.png)

