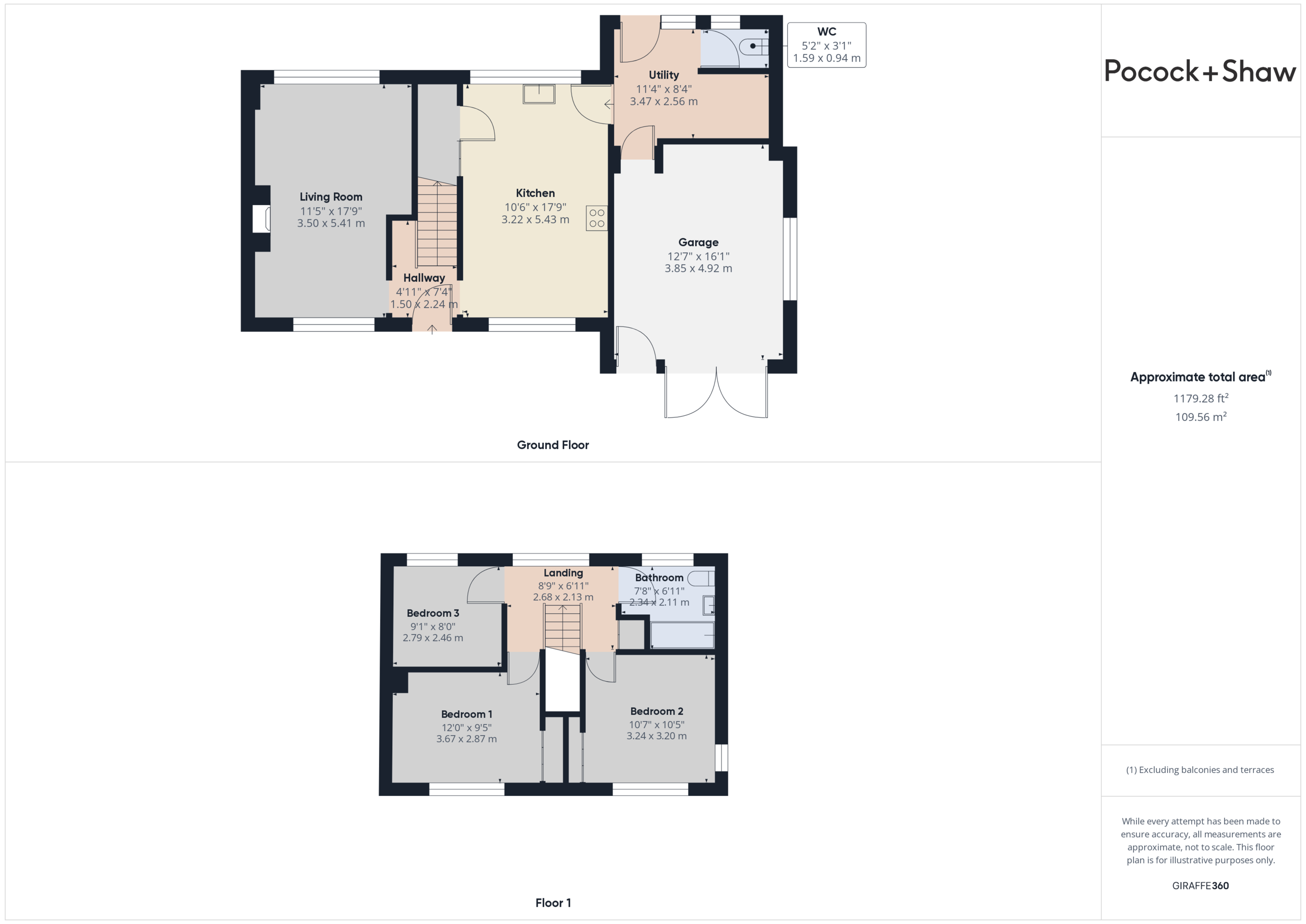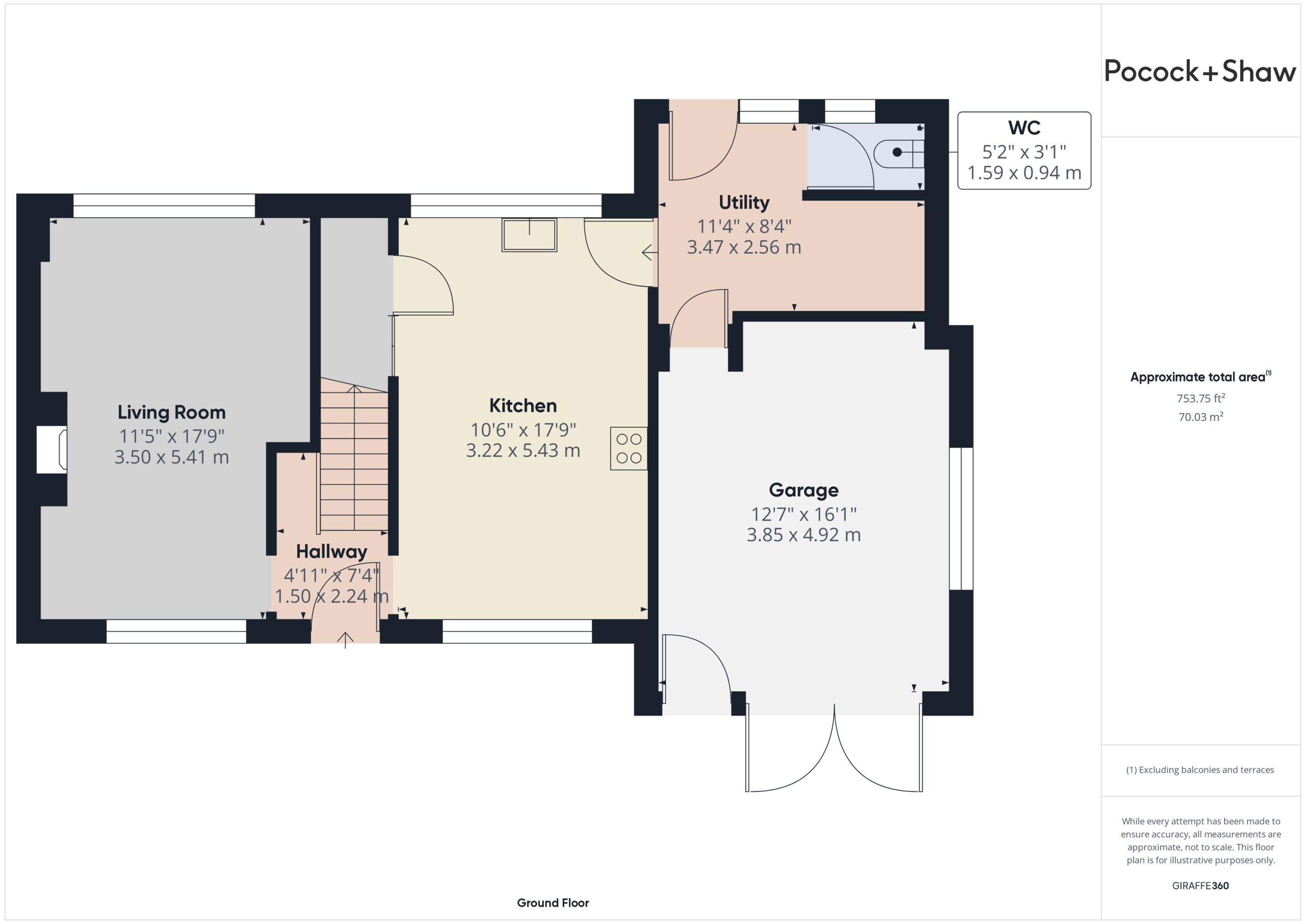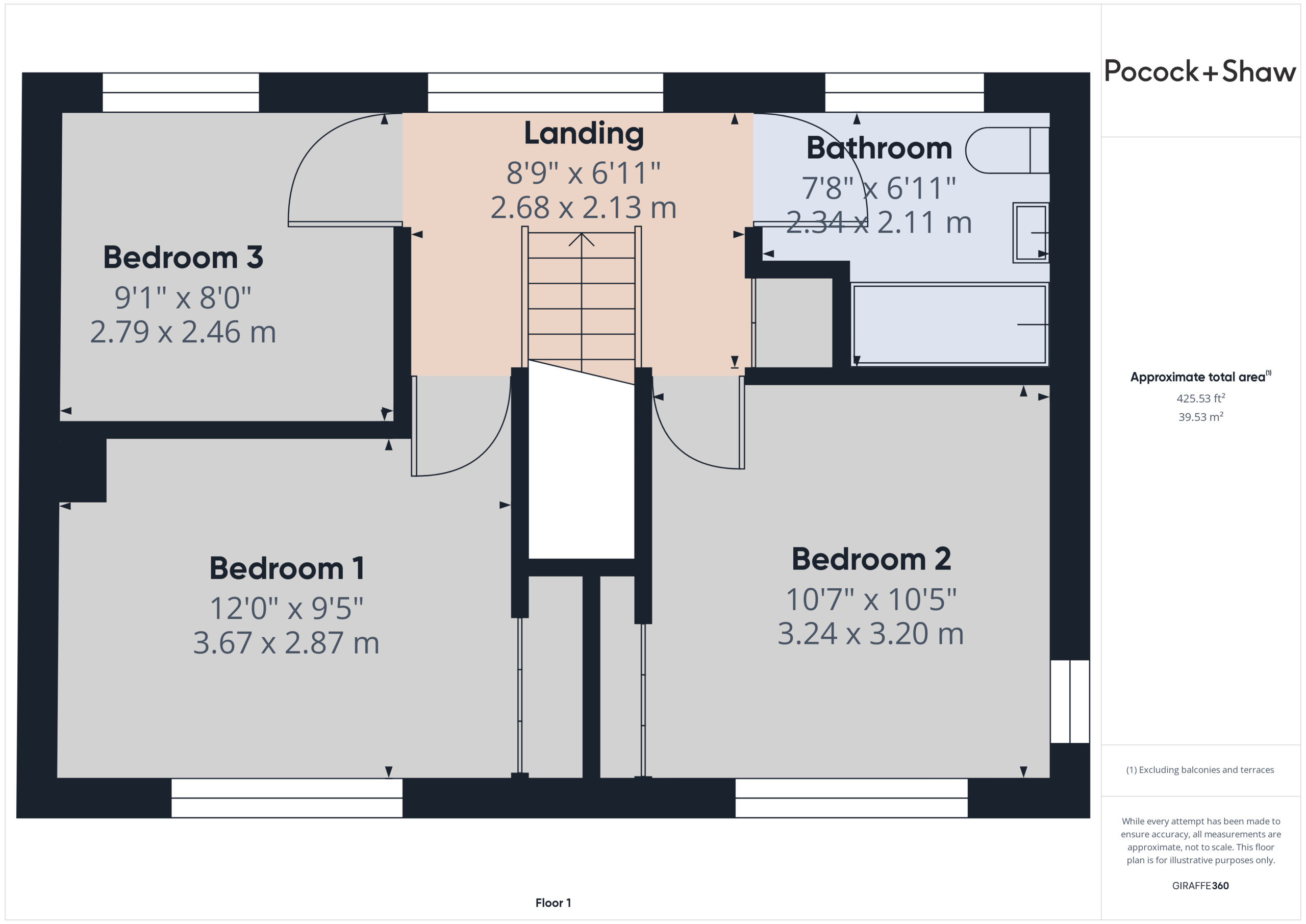End terrace house to rent in Church End, Weston Colville, Cambridge CB21
Just added* Calls to this number will be recorded for quality, compliance and training purposes.
Utilities and more details
Property features
- Quite Village Location
- 3 bedroom family home
- Oil fired heating
- Offered unfurnished
- Large enclosed Garden
- Garage and off street parking
- Pets considered
- Fully functioning fire place
- EPC: D
- Deposit: £1557
Property description
Weston Colville is a village located in South Cambridgeshire, 10 miles southeast of Cambridge, 7.5 miles south of Newmarket and 7 miles northwest of Haverhill on the Suffolk Boarder.
Amenities can be found either a car drive way in Haverhill or Newmarket, with a more diverse array available further afield in the City of Cambridge. Local pubs can be found in the village of West Wratting, The Chestnut Tree or Borough Green The Bull.
Addenrookes and Papworth Hospital are also a 14 mile drive away and the closets station is located 4.5 Miles north in Dullingham.
This Well proportioned three bed family benefits from being in a quite rural location, off street parking with garage, large garden to the rear and fully functioning fire in the lounge. Pets are are also considered.
Please note white goods are not included other than those seen in the marketing photo's
Living room
3.50 m x 5.41 m (11'6" x 17'9")
Includes functioning fire place. Please note it will be at the responsibility of the tenant to have this cleaned annually if used.
Kitchen
3.22 m x 5.43 m (10'7" x 17'10")
Includes integrated oven and hob with extractor over, space for W/M and free standing Fridge/Freezer. Under stair cupboard and pantry
Utility
3.47 m x 2.56 m (11'5" x 8'5")
Includes Cloak room with W/C wash hand basin. Oil fired boiler and access to Garage
Garage
3.85 m x 4.92 m (12'8" x 16'2")
1st floor
bedroom 1
3.67 m x 2.87 m (12'0" x 9'5")
With built in cupboard
bedroom 2
3.24 m x 3.20 m (10'8" x 10'6")
With built in cupboard
bedroom 3
2.79 m x 2.46 m (9'2" x 8'1")
Bathroom
With bath including shower over and shower screen, had wash basin and W/C
External
Shed included and access to garden from both the rear and and driveway to front.
Property info
Cam02545G0-Pr0199-Build01 View original

Cam02545G0-Pr0199-Build01-Floor00 View original

Cam02545G0-Pr0199-Build01-Floor01 View original

For more information about this property, please contact
Pocock & Shaw, CB5 on +44 1223 784741 * (local rate)
Disclaimer
Property descriptions and related information displayed on this page, with the exclusion of Running Costs data, are marketing materials provided by Pocock & Shaw, and do not constitute property particulars. Please contact Pocock & Shaw for full details and further information. The Running Costs data displayed on this page are provided by PrimeLocation to give an indication of potential running costs based on various data sources. PrimeLocation does not warrant or accept any responsibility for the accuracy or completeness of the property descriptions, related information or Running Costs data provided here.
























.png)

