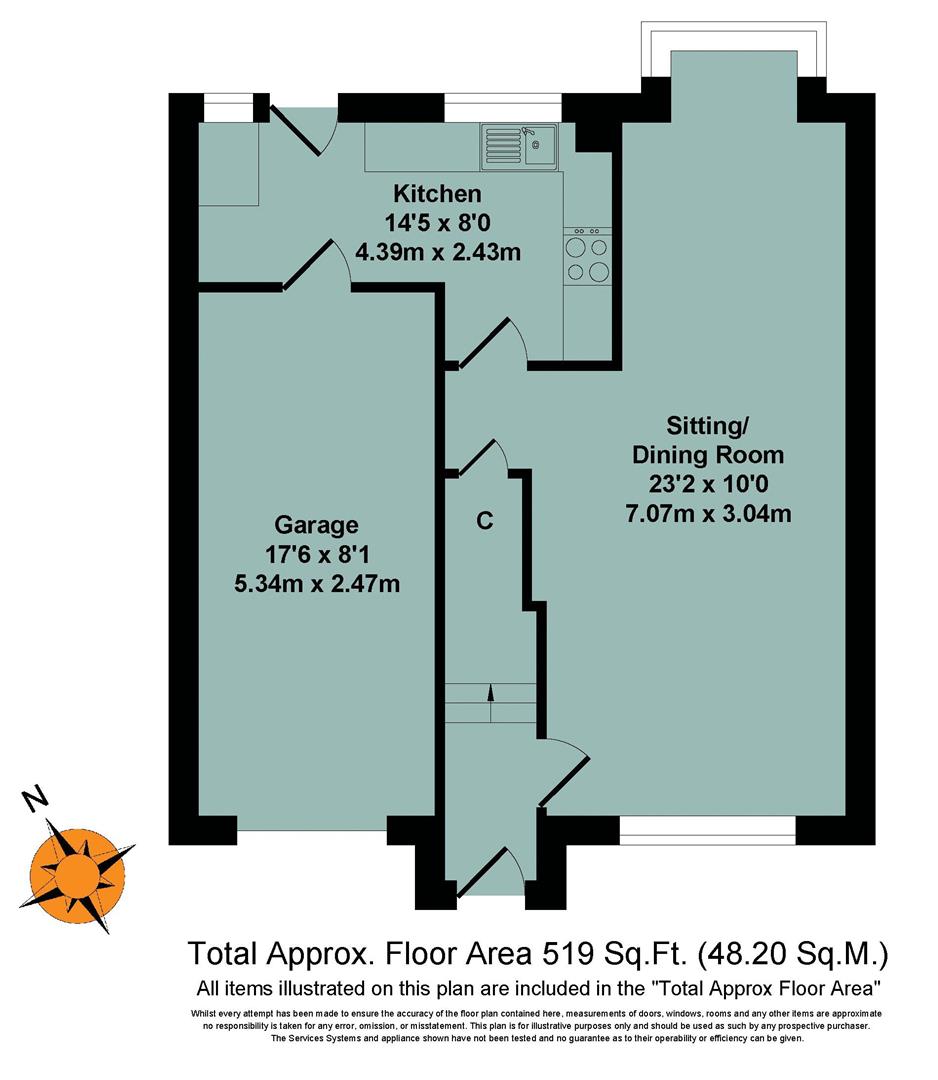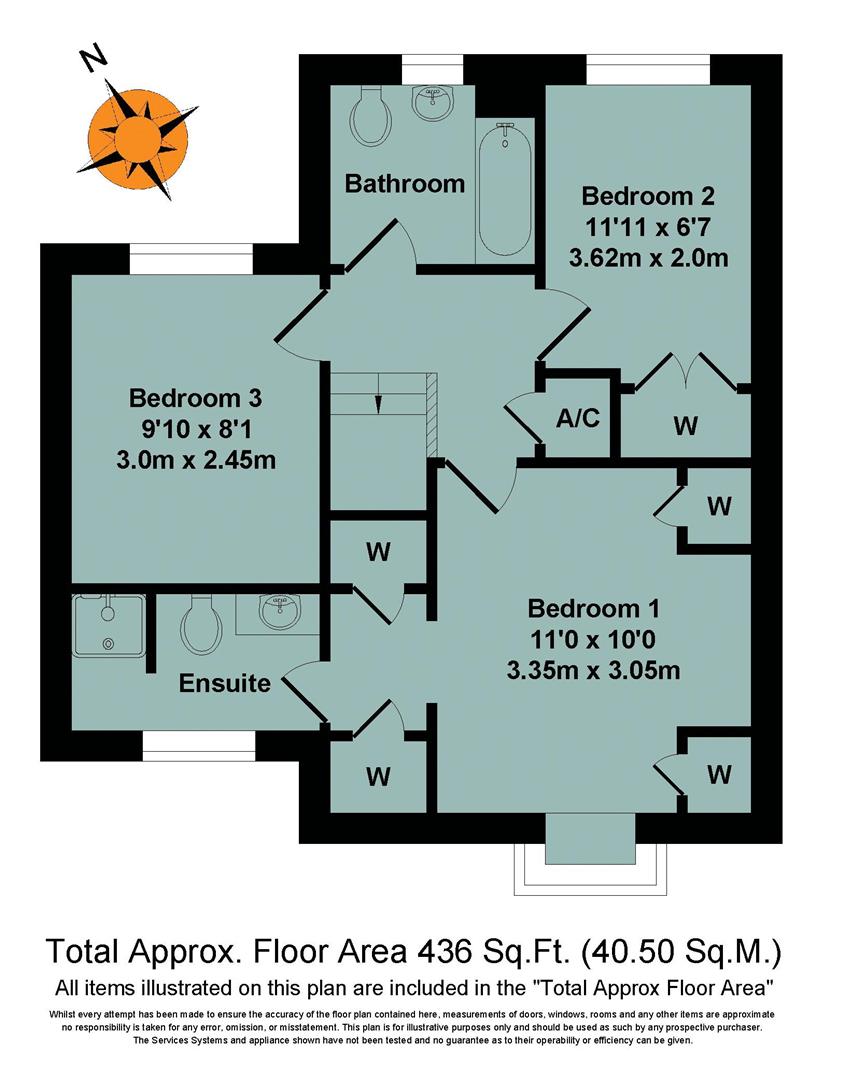Semi-detached house to rent in Dart Drive, Didcot OX11
* Calls to this number will be recorded for quality, compliance and training purposes.
Property features
- Long term let - from August 2024
- White goods in kitchen
- En-suite to the master
- Landscaped rear garden
- Three bedrooms
- Garage
- Off-street parking
- Spacious, open plan lounge/diner
Property description
*Available from August 2024, un-furnished for long term let* Well-presented throughout, this three-bedroom family home features an open/plan style lounge/diner, an en-suite to the master bedroom with ample built-in storage, a stylishly landscaped rear garden and garage with off-street parking to the front. Recently redecorated and located towards the end of the no through road, this property is perfect for those looking for a stylish rental in this sought-after area.
Approach
The property is accessed via the driveway which provides off-street parking and leads to the garage. The frontage is laid to decorative stone with a step rising to the storm porch. The property's front door opens to:
Hallway
Stairs rising to first floor, radiator and door to:
Lounge/Diner (22' 8'' x 12' 10'' (6.9m minimum x 3.9m maximum))
Dual aspect, open plan lounge/diner with double glazed box bay window in dining area, double glazed window to front aspect, two radiators, dual pendant lighting and under stairs storage cupboard. Door to:
Kitchen (14' 3'' x 5' 4'' (4.35m x 1.62m minimum))
Matching wall and base units, stainless steel sink/drainer, integral ceramic hob with oven, dishwasher, washing machine and fridge/freezer. Double glazed window with fitted blind, wall-mounted boiler, spotlights, radiator and integral door to the garage. Timber and glazed door opening to rear garden.
First Floor Landing
Access to loft space, airing cupboard housing hot water tank and white matching doors to:
Master Bedroom (11' 1'' x 9' 10'' (3.38m x 3.0m maximum))
Double glazed, deep set window, built-in wardrobes and over-bed cupboards, spotlights and radiator. Archway to two further built-in wardrobes and door to:
En-Suite Wetroom
Walk in 'wet room style' shower, hand wash basin set into vanity unit and WC. Double glazed privacy window, heated towel rail, tiling to walls, spotlights and extractor fan.
Bedroom Two (9' 7'' x 6' 7'' (2.93m x 2.0m))
Double glazed window with fitted blind, radiator and double built-in wardrobe.
Bedroom Three (9' 7'' x 8' 0'' (2.93m x 2.43m))
Double glazed window and radiator.
Bathroom
White matching suite comprising panel bath with shower attachment, hand wash basin and WC. Double glazed privacy window, chrome heated towel rail, tiling to walls and extractor fan.
Rear Garden
This east-facing, landscaped rear garden is fully enclosed with timber fencing and laid to lawn with two decked patio areas, one with a timber shed and power supply. The garden is decorated with raised flowerbeds and a gate provides access to the side of the property.
Off-Street Parking & Garage
The driveway provides off-street parking and leads to the garage, with up and over door, equipped with power and lighting and with an internal door to the kitchen.
Property info
For more information about this property, please contact
In House Estate Agents, OX10 on +44 1491 738842 * (local rate)
Disclaimer
Property descriptions and related information displayed on this page, with the exclusion of Running Costs data, are marketing materials provided by In House Estate Agents, and do not constitute property particulars. Please contact In House Estate Agents for full details and further information. The Running Costs data displayed on this page are provided by PrimeLocation to give an indication of potential running costs based on various data sources. PrimeLocation does not warrant or accept any responsibility for the accuracy or completeness of the property descriptions, related information or Running Costs data provided here.






















.png)
