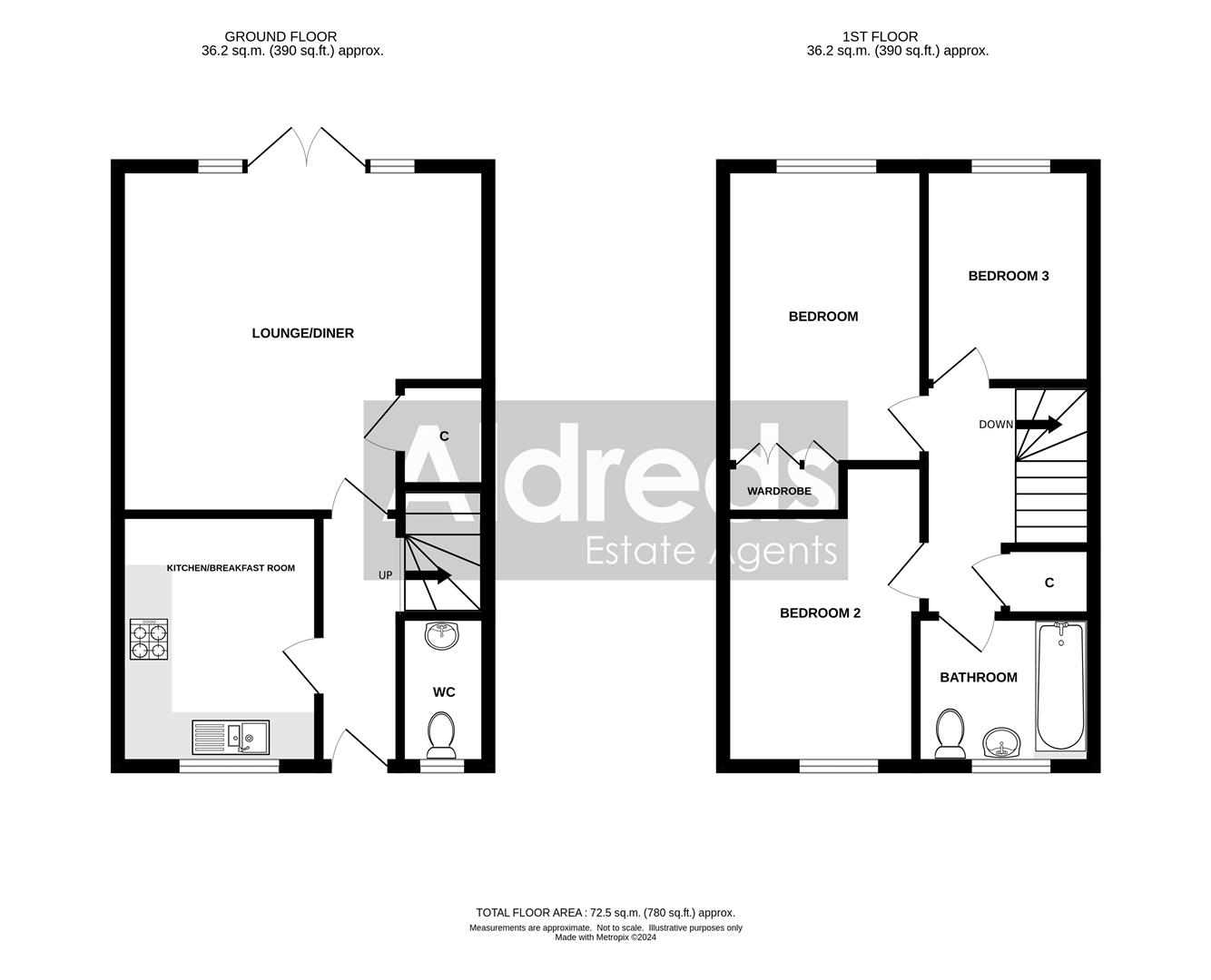Semi-detached house to rent in Horsley Drive, Gorleston, Great Yarmouth NR31
* Calls to this number will be recorded for quality, compliance and training purposes.
Utilities and more details
Property features
- 3 Bedrooms
- Close to James Paget Hospital
- Gas Central Heating
- Double Glazing
- 3 Parking Spaces
- Private Garden
Property description
Aldreds Lettings are delighted to offer this simply immaculate three bedroom modern house situated in this sought after residential location close to James Paget Hospital and Gorleston beach. The accommodation comprises of an entrance hall, downstairs cloakroom, living room/dining room, superb kitchen/breakfast room, two double bedrooms, single bedroom, bathroom with shower over the bath, gas central heating, double glazing, private garden, three parking spaces, Energy Rating C, Council Tax Band C, unfurnished
Entrance Hall
Composite entrance door with two double glazed panels. Laminate floor with mat recess. Radiator. Thermostat control for heating. Staircase to first floor landing.
Cloakroom (1.91m x 9.14m (6'3" x 30"))
White WC. Pedestal hand wash basin with tiled splashback. Radiator. Laminate floor. UPVC double glazed window to front.
Kitchen/Breakfast Room (3.23m x 2.57m (10'7" x 8'5"))
Worktops with cupboards and drawers below. One and a half bowl single drainer sink with mixer tap. Tiled splashbacks. Matching wall cupboards. Built-in electric oven and grill. Four burner gas hob with a concealed extractor above. Utility space below worktop with plumbing for washing machine. Further utility space below worktop for refrigerator. Radiator. Laminate floor. UPVC double glazed window to front aspect.
Lounge/Diner (4.72m max x 4.45m max (15'6" max x 14'7" max))
Two radiators. Built-in under stairs storage cupboard with a double power point. Television point. UPVC double glazed windows either side of UPVC double glazed doors to a paved patio and the rear garden.
Landing
Radiator. Built-in over stairs airing cupboard with slatted shelves and a Potterton Powermax he gas fired combination boiler. Loft access hatch.
Bedroom 1 (3.81m x 2.59m (12'6" x 8'6"))
Radiator. Television point. Large built-in wardrobe. UPVC double glazed window to rear aspect.
Bedroom 2 (3.23m x 2.46m + recess (10'7" x 8'1" + recess))
Radiator. UPVC double glazed window to front aspect.
Bedroom 3 (2.77m x 2.03m (9'1" x 6'8"))
Radiator. Telephone point. UPVC double glazed window to rear aspect.
Bathroom (2.16m x 1.91m (7'1" x 6'3"))
White suite comprising panelled bath with tiled surround, mixer tap with shower attachment and a rainfall fitting above. Pedestal wash basin. WC. Laminate floor. Radiator. Extractor. UPVC double glazed window to front.
Garden
A gate and pathway beside the property leads to the rear garden which is enclosed by fencing and laid to lawn with a small paved patio to the immediate rear of the property.
Parking
A brick weave driveway to the front of the property provides parking for two vehicles side-by-side. There is also an allocated parking space in a parking area around the corner from the property.
General Information
Rent
Rent is exclusive of Council Tax, water rates, sewerage rates. The rent is payable monthly in advance.
Tenancy
6 Months Assured Shorthold.
Terms
no smoking
additional info
All applications for tenancy to be on a form which can be obtained from this office. A non-refundable holding deposit equivalent to one week's rent will be required. This will be transferred towards the first month’s rent on commencement of the tenancy. The rent is payable monthly in advance and a Dilapidations deposit equivalent to 5 weeks' rent will also be required when agreements are signed. The Dilapidations Deposit is returnable after completion of a satisfactory tenancy. The aforementioned charges would be payable by bankers draft, a cheque drawn on a Building Society account, cash or Debit Card. Not A personal cheque.
Property info
2D Floor Plan.Jpg View original

3D Floor Plan.Jpg View original

For more information about this property, please contact
Aldreds, NR30 on +44 1493 288259 * (local rate)
Disclaimer
Property descriptions and related information displayed on this page, with the exclusion of Running Costs data, are marketing materials provided by Aldreds, and do not constitute property particulars. Please contact Aldreds for full details and further information. The Running Costs data displayed on this page are provided by PrimeLocation to give an indication of potential running costs based on various data sources. PrimeLocation does not warrant or accept any responsibility for the accuracy or completeness of the property descriptions, related information or Running Costs data provided here.























.png)
