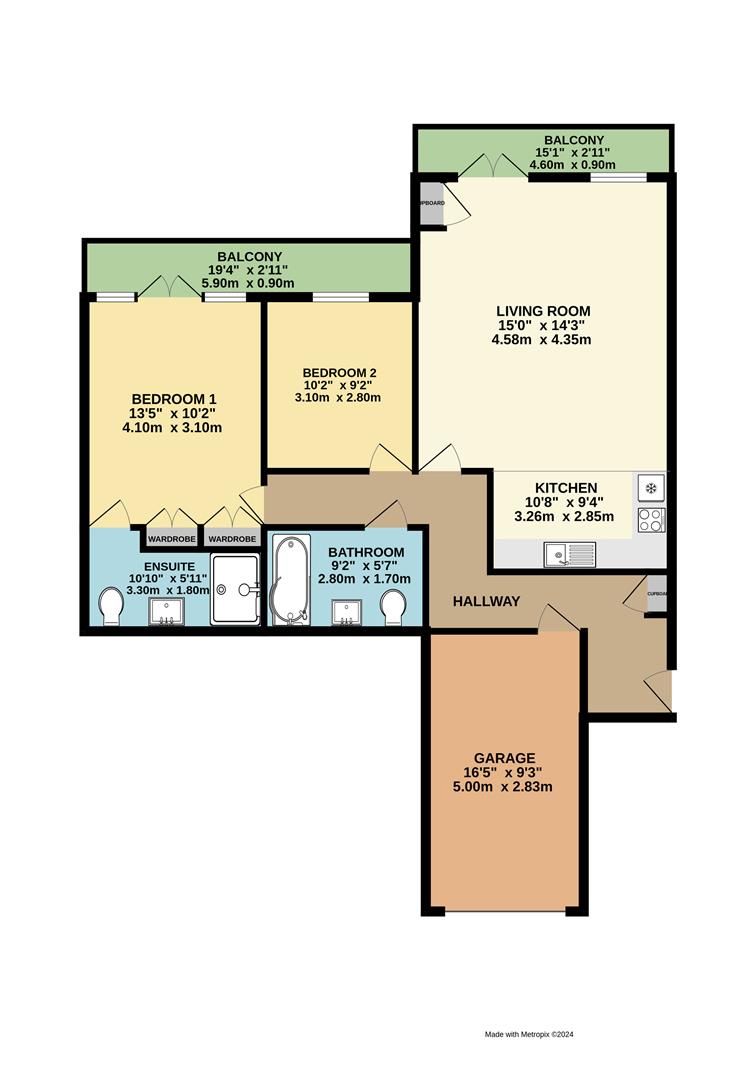Flat to rent in Highkiln, Tilekiln Lane, Hastings TN35
* Calls to this number will be recorded for quality, compliance and training purposes.
Utilities and more details
Property features
- Ground floor 2 bedroom apartment
- Garage and unallocated parking space
- Living room with balcony
- Well equipped kitchen
- Master bedroom with balcony and ensuite
- Countryside views and sea glimpses
- Communal garden for residents only
- Annual income threshold £39,000
- Minimum tenancy term 12 months
- Available now
Property description
This exclusive residential development is neatly nestled in a elevation position on the fringes of Hastings and Fairlight Village, which is convenient for stunning country walks across the Fire Hills as well as the convenience of having all the amenities of Ore Village within easy reach.
•Entrance hallway with storage cupboard, integral access to garage, intercom
•Open plan living space with storage cupboard, patio doors to balcony, and stunning views
•Modern contemporary kitchen with integrated appliances (fridge freezer, slimline dishwasher, washing machine, integrated microwave, electric oven and induction hob)
•Modern tiled main bathroom
•Master double bedroom with fitted wardrobes, balcony and ensuite shower room
•Second double bedroom - an ideal office space
•Garage with electrically operated up and over door with light and power
•Unallocated residents parking
•A communal garden is found to the rear for the exclusive use of the residents
Annual income threshold £39,000
Minimum tenancy term 12 months
Available now
Pets are not permitted
Living Room / Kitchen (7.2m x 4.58x (narrowing to 3.26m (23'7" x 15'0"x ()
Wood effect flooring, patio doors to balcony with far reaching countryside and sea views, curtains, cupboard housing boiler, range of modern wall and base units, integrated fridge / freezer, integrated washing machine, integrated slimline dishwasher, electric oven and induction hob, sink drainer, drawer unit, under unit lighting, dimmer switch to living room lights.
Living Room Balcony (4.6m x 0.9m (15'1" x 2'11"))
Bedroom 1 (4.1m x 3.1m (13'5" x 10'2"))
Carpeted flooring, patio doors to balcony with far reaching views, two fitted wardrobes, carpeted flooring, curtains, ensuite shower room.
Bedroom 1 Balcony (5.9m x0.9m (19'4" x2'11"))
Bedroom 1 Ensuite (3.3m x 1.m (narrowing to 1.3m) (10'9" x 3'3" (narr)
WC, wash basin, tiled walls and floor, shower cubicle
Bedroom 2 (3.1m x 2.8m (10'2" x 9'2"))
Carpeted flooring, curtains, window overlooking balcony.
Bathroom (2.8m x 1.7m (9'2" x 5'6"))
WC, wash basin, tiled walls and floor, shower over bath.
Garage (5m x 2.83 (max) (16'4" x 9'3" (max)))
Up and over doors controlled by remote control, access from inner hallway.
Parking
Parking bay in communal parking area to front of building
Council Tax Band C £2,166.64 Per Year
Property info
For more information about this property, please contact
Oakfield, TN34 on +44 1424 317724 * (local rate)
Disclaimer
Property descriptions and related information displayed on this page, with the exclusion of Running Costs data, are marketing materials provided by Oakfield, and do not constitute property particulars. Please contact Oakfield for full details and further information. The Running Costs data displayed on this page are provided by PrimeLocation to give an indication of potential running costs based on various data sources. PrimeLocation does not warrant or accept any responsibility for the accuracy or completeness of the property descriptions, related information or Running Costs data provided here.
































.png)


