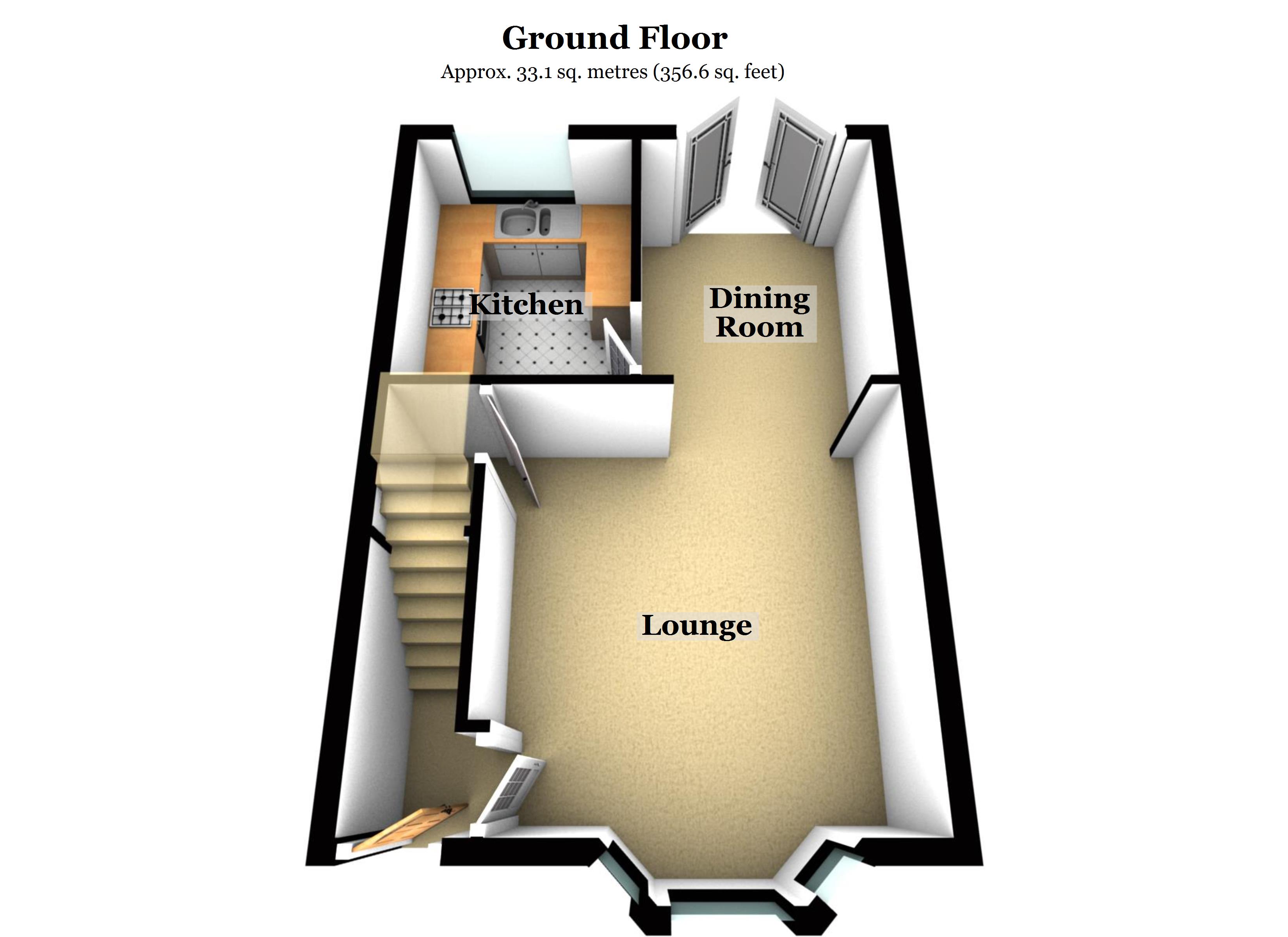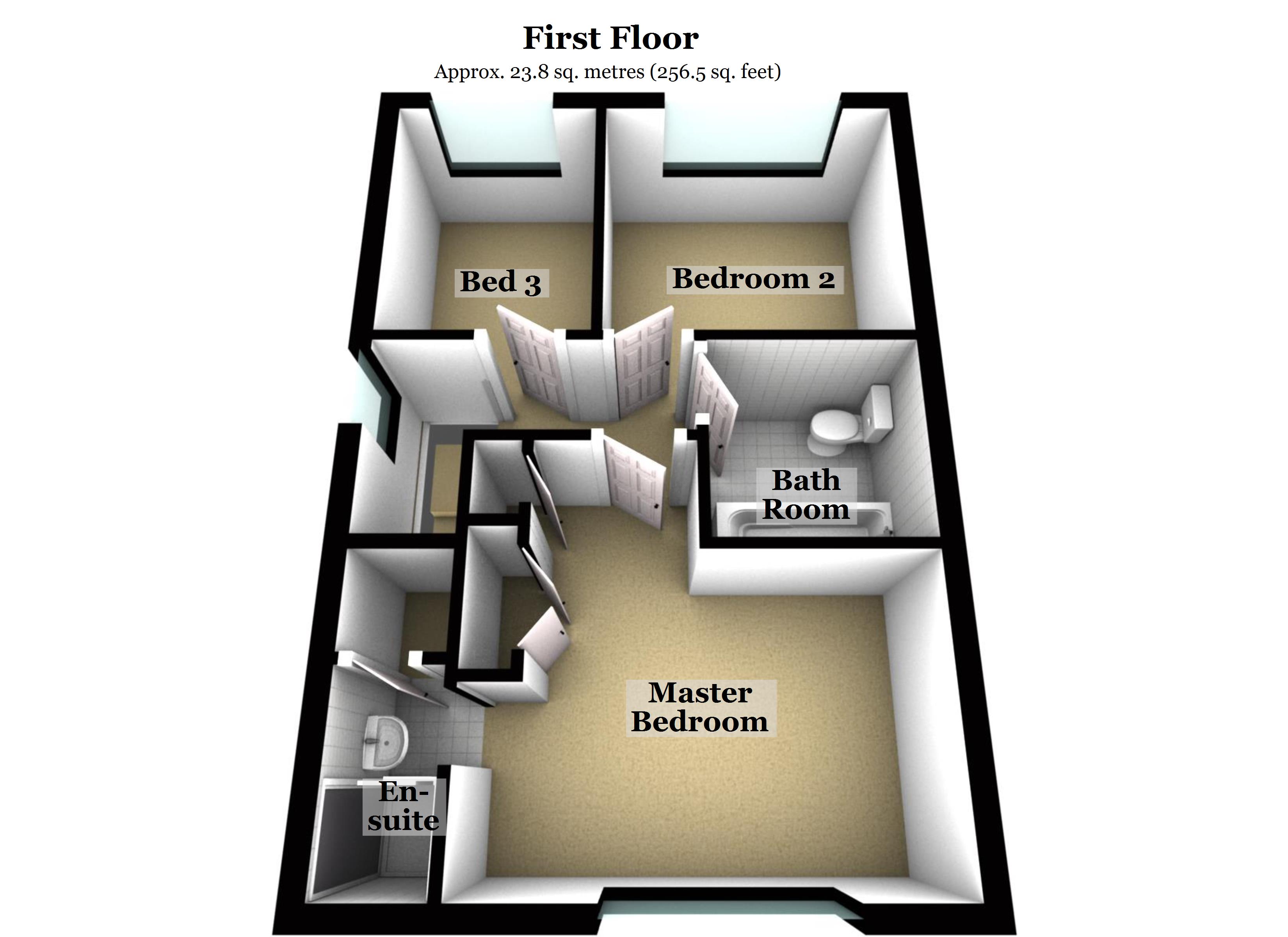Semi-detached house to rent in Miles Close, Raunds, Northamptonshire NN9
* Calls to this number will be recorded for quality, compliance and training purposes.
Utilities and more details
Property description
Magenta Estate Agents present to the rental market a stylish three-bedroomed semi-detached property that is decorated in warm neutral tones throughout and which must be seen to be appreciated! Available immediately.... So call now for more details or to arrange your viewing. Unfortunately we cannot accept applications from pet owners or smokers. Please note: To respect the current tenant's privacy, we have used archive photos taken a number of years ago.
Entrance Hall
Entered via a double glazed door, the hallway comprises stairs rising to first floor landing, radiator, wall mounted electrical consumer unit, oak effect luxury vinyl cushioned flooring, white four panel door with chrome door handle to:-
Lounge/Dining Room
Lounge Area: 3.94m x 3.80m (12' 11" x 12' 6") Oak effect luxury vinyl cushioned flooring, uPVC double glazed walk-in bay window to front aspect, radiator, 'plasma' style remote controlled electric fire, useful carpeted under-stairs storage cupboard with cloak hanging space and fitted shelving, coving to ceiling, feature wallpapered wall, telephone point (untested), cable television point (untested), wall mounted thermostat control for central heating system, open plan to:-
Dining Area: 2.79m x 2.40m (9' 2" x 7' 10") Oak effect luxury vinyl cushioned flooring, uPVC double glazed French doors opening onto rear patio, radiator, coving to ceiling, white four-panelled door with chrome handle to:-
Kitchen 2.76m x 2.33m (9' 1" x 7' 8")
Having been tiled to ceiling height, the kitchen is fitted with a range of modern beech coloured units with brushed nickel door handles having contrasting dark grey work surfaces over comprising single drainer drainer sink unit incorporating vegetable drainer and with mixer tap over, built in stainless steel oven, gas hob and multi-speed stainless steel chimney style extractor hood over, concealed 'Potterton' gas boiler with digital heating and hot water timer controls, uPVC double glazed window overlooking the rear garden, space for washing machine, further under counter appliance space, space for 600mm wide upright fridge/freezer, tiled flooring, radiator.
First Floor Landing
uPVC double glazed window to side aspect, radiator, access to loft space, smoke detector, all communicating white four panel doors to:-
Master Bedroom 3.80m x 2.59m (12' 6" x 8' 6")(plus door recess)
uPVC double glazed window to front aspect, built in triple wardrobes providing hanging and storage space, television point (untested), radiator, feature wallpapered wall, open plan arch to:-
Ensuite Shower Room
Fully tiled shower cubicle with glass door and fitted mains fed shower and shower tray, white pedestal wash hand basin with period style taps, fitted glass vanity shelf, radiator, airing cupboard housing insulated hot water tank.
Bedroom Two 2.86m x 2.45m (9' 5" x 8')
Radiator, uPVC double glazed window to rear aspect, television point (untested).
Bedroom Three 2.42m x 1.90m (7' 11" x 6' 3")
uPVC double glazed window to rear aspect, radiator.
Bathroom
The fully tiled bathroom has been fitted white suite with pedestal wash hand basin with period style taps, low level WC, side-grip panelled bath with period style mixer tap and shower attachment over, radiator, tiled flooring, extractor.
Outside
Low maintenance frontage with off road parking whilst to the rear is a well-proportioned enclosed lawned garden with patio.
Agents Note:
All ground floor and first floor windows have fitted blinds with brushed stainless steel curtain poles.
EPC rating: D
Property info
For more information about this property, please contact
Magenta Estate Agents Ltd, NN9 on +44 1933 329830 * (local rate)
Disclaimer
Property descriptions and related information displayed on this page, with the exclusion of Running Costs data, are marketing materials provided by Magenta Estate Agents Ltd, and do not constitute property particulars. Please contact Magenta Estate Agents Ltd for full details and further information. The Running Costs data displayed on this page are provided by PrimeLocation to give an indication of potential running costs based on various data sources. PrimeLocation does not warrant or accept any responsibility for the accuracy or completeness of the property descriptions, related information or Running Costs data provided here.




































.gif)

