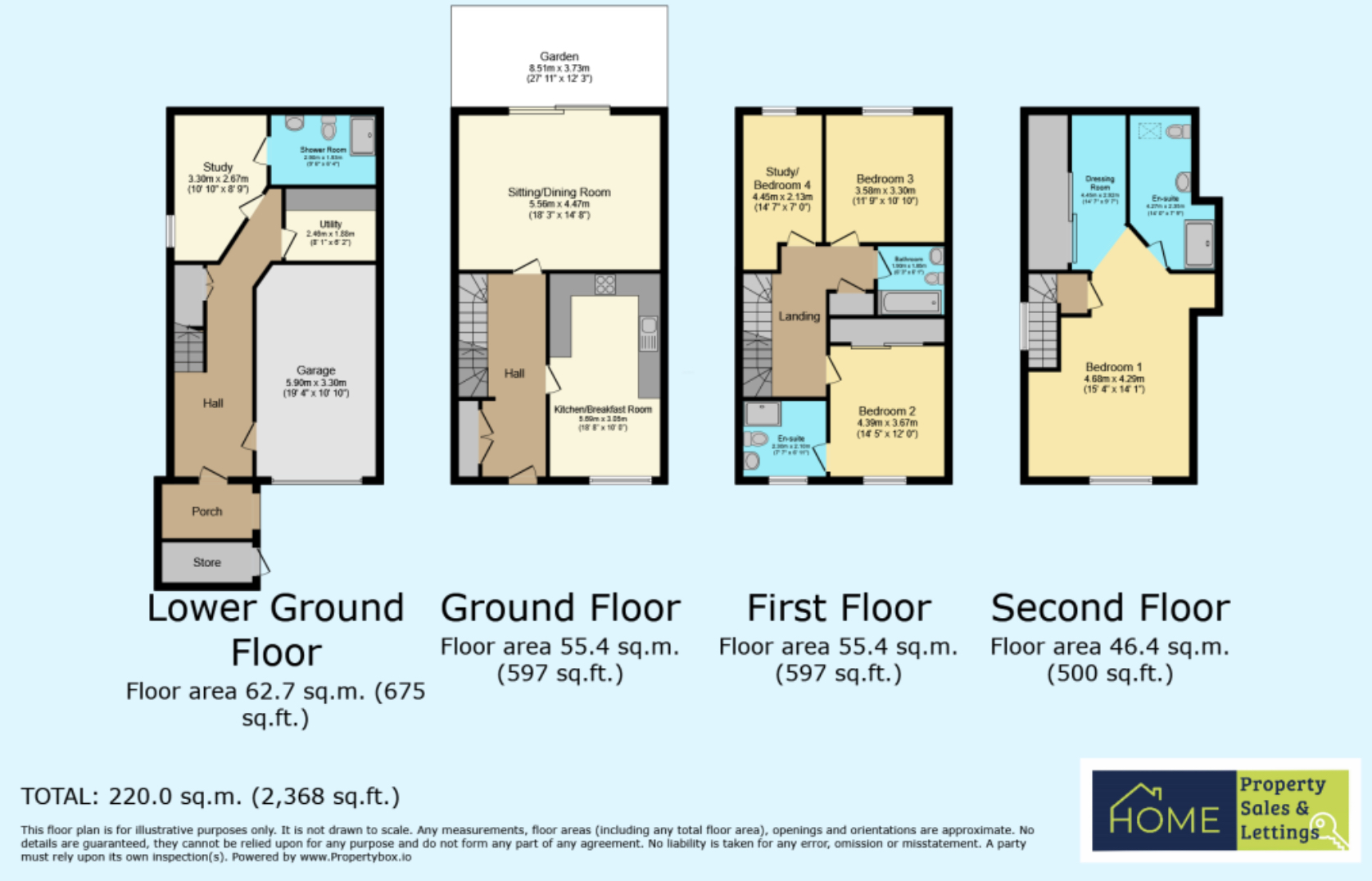Town house to rent in Royal Quay, Harefield, Uxbridge, Greater London UB9
Just added* Calls to this number will be recorded for quality, compliance and training purposes.
Property features
- Five bedrooms
- Four bathrooms
- Available from 5th August
- End town house
- Kitchen/diner
- Utility room
Property description
Built in 2017 by Oakford Homes, this well-presented townhouse offers accommodation over four beautifully designed floors. Crafted to a high-quality specification, this property combines contemporary design with practical living spaces.
Ground Floor Entrance
The home is approached via steps leading to a small terrace, creating an inviting entrance. The front door opens into a welcoming entrance hall, featuring a large coat cupboard for convenient storage. The spacious sitting room, located on this floor, faces east and is bathed in morning light. Wide sliding doors provide direct access to the rear garden, seamlessly blending indoor and outdoor living.
Modern Kitchen/Dining Room
The kitchen/dining room, with a front aspect, boasts a range of sleek gloss-fronted units and is equipped with integrated appliances. These include a gas hob with an extractor fan above, double electric ovens, a dishwasher, and a fridge freezer, making it a chef’s delight.
First Floor Bedrooms and Bathroom
Ascending the stairs, the first floor reveals a double bedroom complete with fitted wardrobes and an en suite shower room. There is also a second double bedroom and a single bedroom, the latter currently serving as a study. A family bathroom on this floor is well-appointed with a bath and shower overhead, a basin, and a WC.
Principal Bedroom Suite on the Top Floor
The top floor is dedicated to the principal bedroom suite, which features a vaulted ceiling, front-facing window, and multiple mirrored wardrobes. The large en suite shower room includes a walk-in shower, a basin set in a vanity unit, a WC, and a ladder towel rail, providing a luxurious retreat.
Lower Level Versatility
The lower level of the house, accessed by stairs from the hall and a door to ground level at the front, includes an additional bedroom with an en suite shower room. This floor also houses a utility room with a sink and space for a washing machine and tumble dryer. An internal door leads to the garage, currently used for storage, enhancing the home’s functionality.
Additional Features
The property benefits from double glazing and gas central heating throughout.
Outside Space
At the front of the property, there is a parking space directly in front of the garage, with additional visitor parking available opposite. The home also enjoys the advantage of a second parking space. Storage solutions include space under the exterior stairs and a locked cupboard. The rear of the property features sliding doors that open onto a paved terrace and a charming courtyard garden with planted raised beds and timber panel fences defining the boundaries.
Situation
Harefield Village offers a delightful selection of local shops, pubs, and amenities. The area is surrounded by picturesque countryside and is near the Grand Union Canal and River Colne, providing ample leisure opportunities such as walking, cycling, riding, golf, cricket, and water sports. Rickmansworth, just 3.8 miles away, provides additional shopping options including M&S Food, Waitrose, and Tesco, while more extensive facilities can be found in Watford and Uxbridge. Both Harefield Hospital (1 mile) and Heathrow Airport (14 miles) are easily accessible. Commuting is convenient with Chiltern Line and Metropolitan trains to Marylebone and Baker Street from Rickmansworth, and Denham Station also offers a train service to Marylebone. The surrounding area is well-served by both state and private schools.
Property info
For more information about this property, please contact
Home Property Sales, LE2 on +44 116 484 3275 * (local rate)
Disclaimer
Property descriptions and related information displayed on this page, with the exclusion of Running Costs data, are marketing materials provided by Home Property Sales, and do not constitute property particulars. Please contact Home Property Sales for full details and further information. The Running Costs data displayed on this page are provided by PrimeLocation to give an indication of potential running costs based on various data sources. PrimeLocation does not warrant or accept any responsibility for the accuracy or completeness of the property descriptions, related information or Running Costs data provided here.




















.png)
