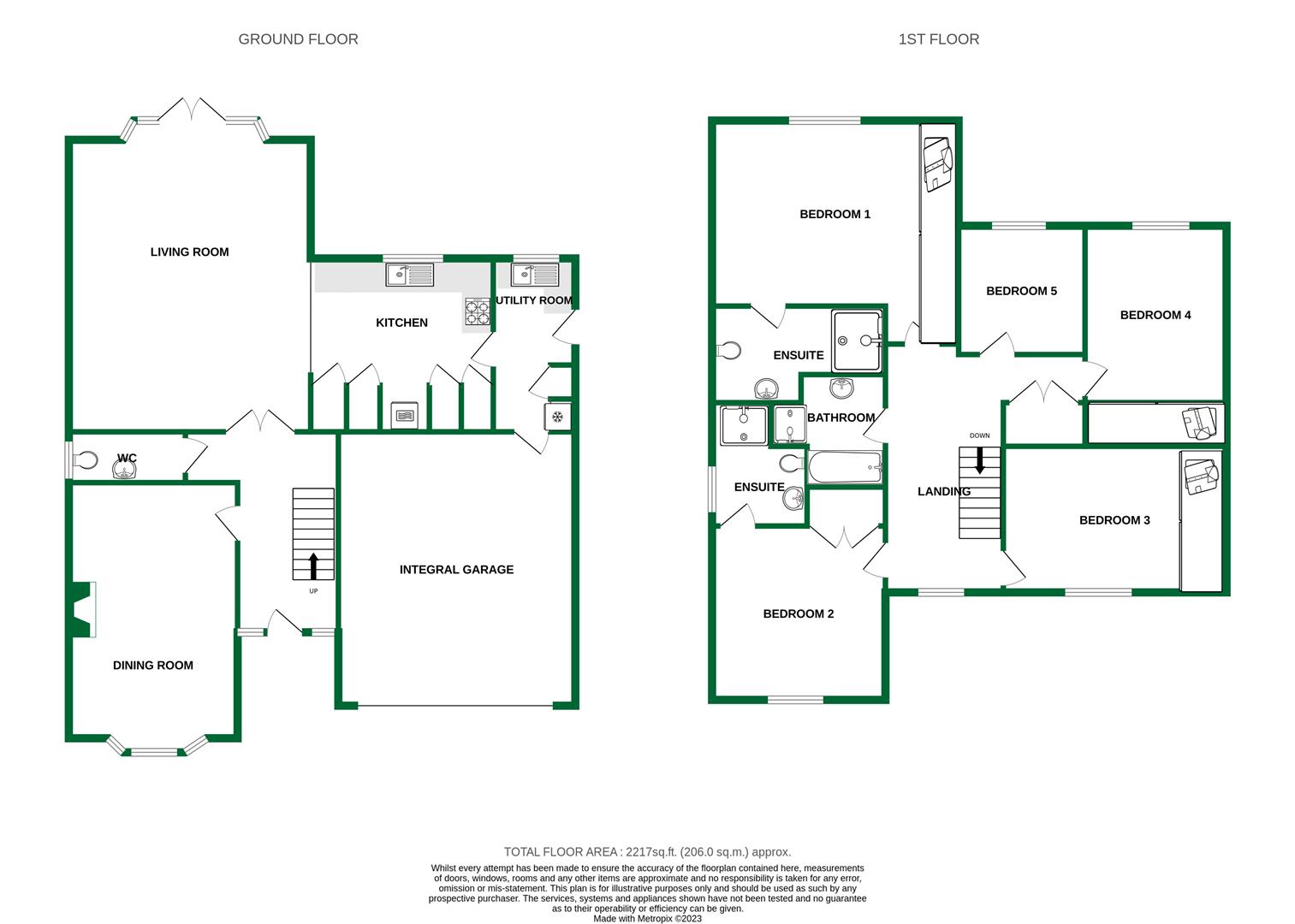Detached house to rent in Wokingham Road, Hurst, Berkshire RG10
Just added* Calls to this number will be recorded for quality, compliance and training purposes.
Utilities and more details
Property features
- Five bedroom detached house
- Parking for 4 - 6 cars on driveway
- Open plan dining
- Fully equipped kitchen
- Spacious garden
- Double garage
- Holding fee - £807.69
- Deposit - £4038.46
- Council tax - G
- EPC - C
Property description
WentWorth Estate Agents are delighted to present this immaculate five bedroom detached family home with an integral garage.
Situated a short walk from the charming village of Hurst, which offers a post office, bakery, two pubs, and a general store. The village features a picturesque pond, cricket club, children’s playground, and St Nicholas church. Just 2 1⁄2 miles away, Twyford provides a variety of shops and restaurants, including a Waitrose supermarket and a Tesco Express. Winnersh, located just over 2 miles in the opposite direction, has a large Sainsbury's. Twyford train station, approximately 21⁄2 miles away, offers services to London Paddington via the Elizabeth Line and to Reading.
The ground floor includes a spacious entrance hall with a large storage cupboard and a cloakroom. The front reception room, featuring a gas fireplace, comfortably accommodates a large dining table. At the rear, a generous living room with garden access opens into the kitchen, which boasts granite countertops and a solid oak island with a breakfast bar. Appliances include a microwave oven, integrated dishwasher, coffee machine, warming drawer, two refrigerators, and two freezers, plus ample storage. There is also a 5-burner gas hob with extractor fan and double electric ovens. The utility room offers an additional fridge/freezer, integrated washing machine and tumble dryer, and an inset sink. A door connects to the double-width integral garage and another leads to the side passageway.
The first floor features five well-proportioned bedrooms. The master bedroom includes wardrobes and an en-suite shower room. The guest bedroom also has a built-in wardrobe and en-suite. There are two additional double bedrooms with built-in wardrobes and a single fifth bedroom. These rooms share a large family bathroom with a separate shower.
Available August 2024.
Property info
For more information about this property, please contact
Wentworth Estate Agents, RG10 on +44 118 443 3602 * (local rate)
Disclaimer
Property descriptions and related information displayed on this page, with the exclusion of Running Costs data, are marketing materials provided by Wentworth Estate Agents, and do not constitute property particulars. Please contact Wentworth Estate Agents for full details and further information. The Running Costs data displayed on this page are provided by PrimeLocation to give an indication of potential running costs based on various data sources. PrimeLocation does not warrant or accept any responsibility for the accuracy or completeness of the property descriptions, related information or Running Costs data provided here.
























.png)

